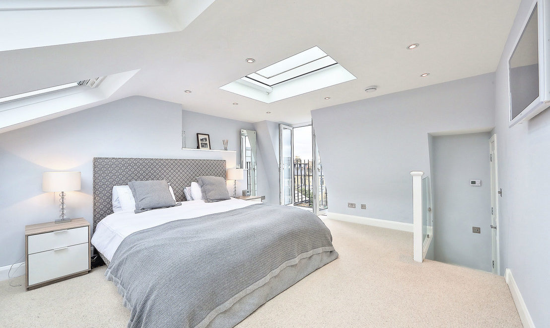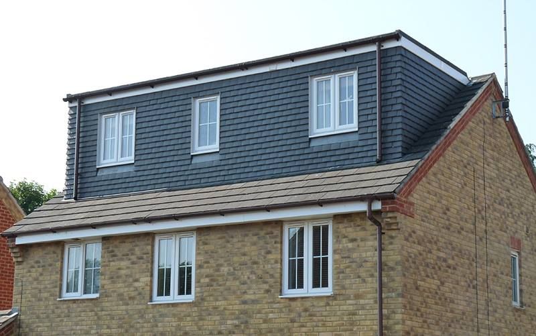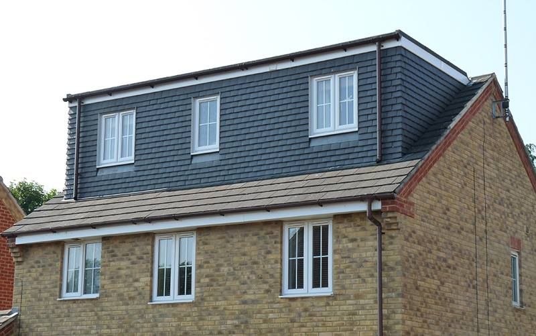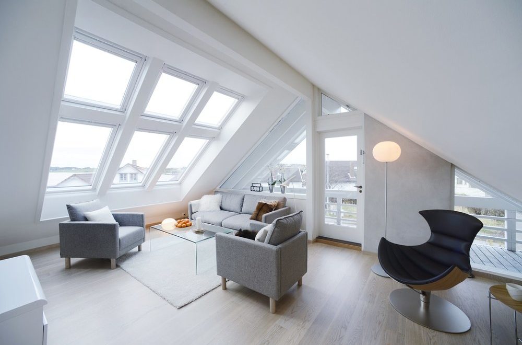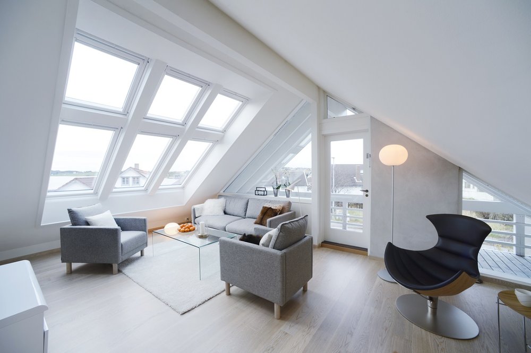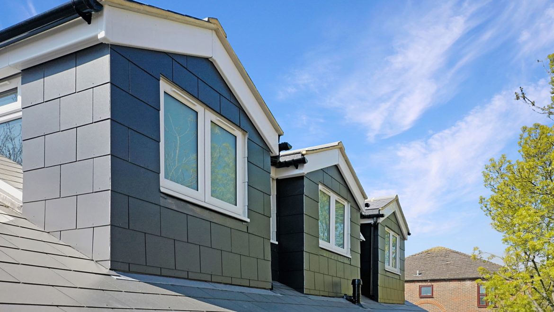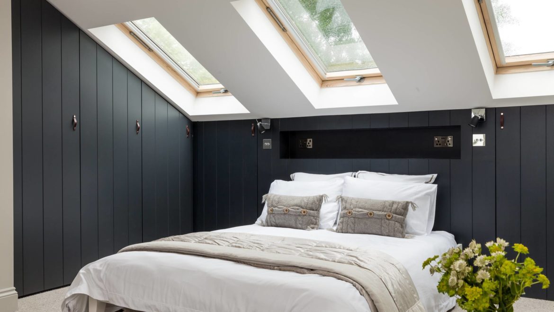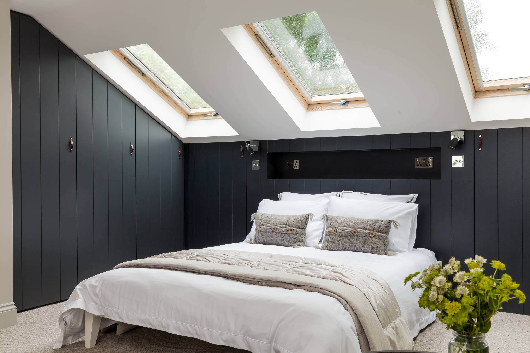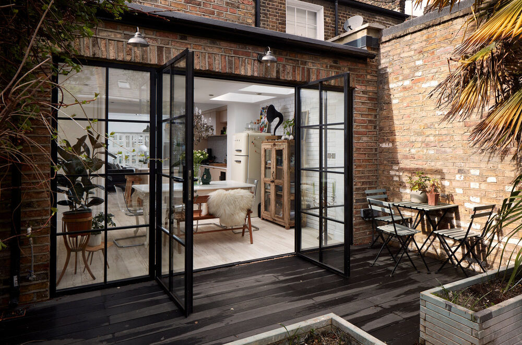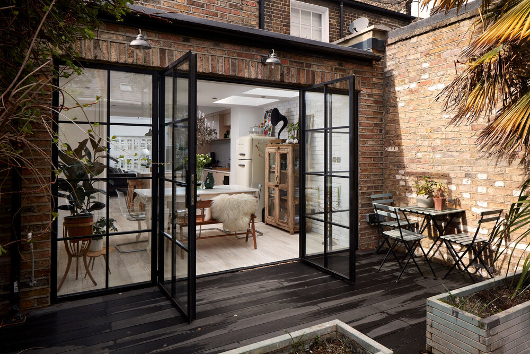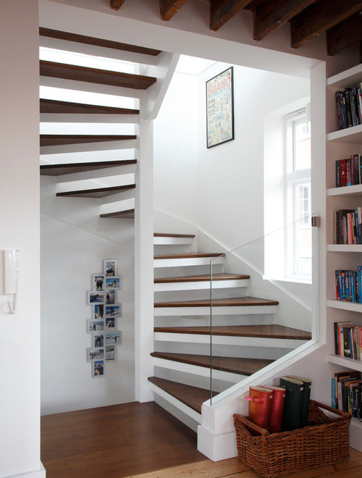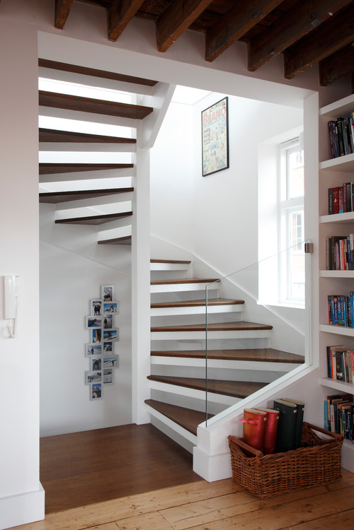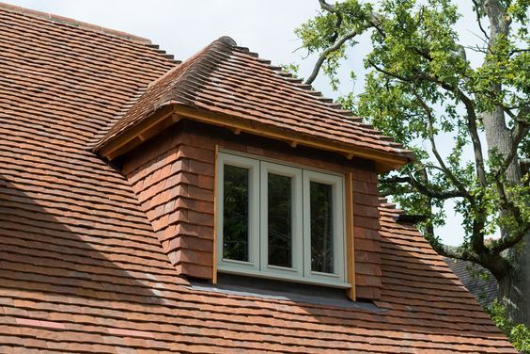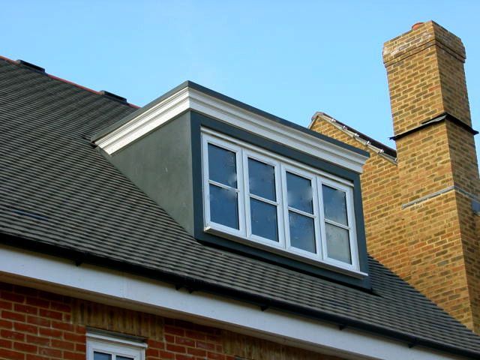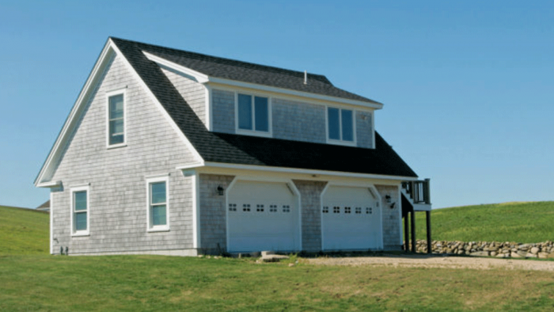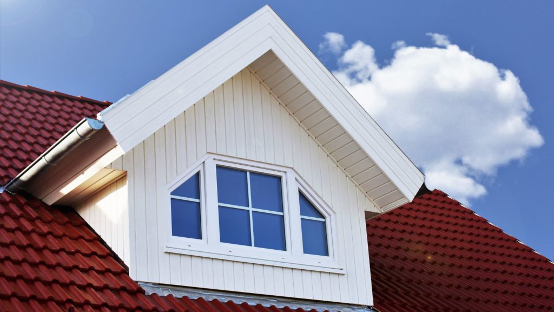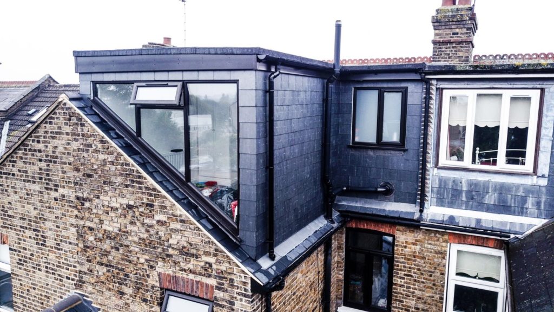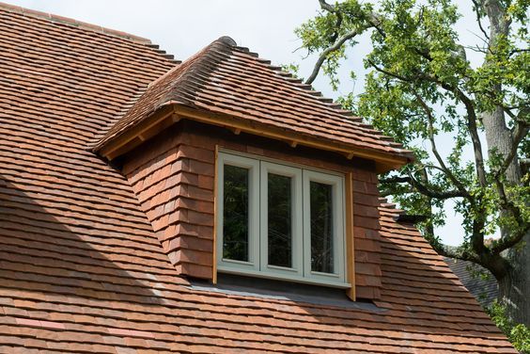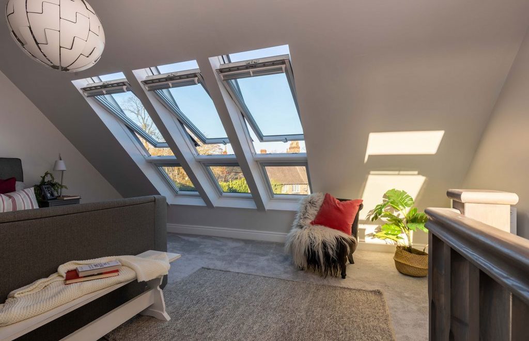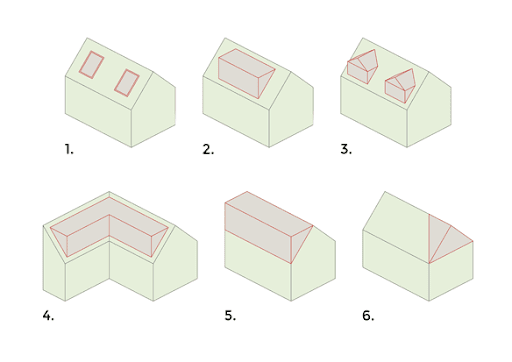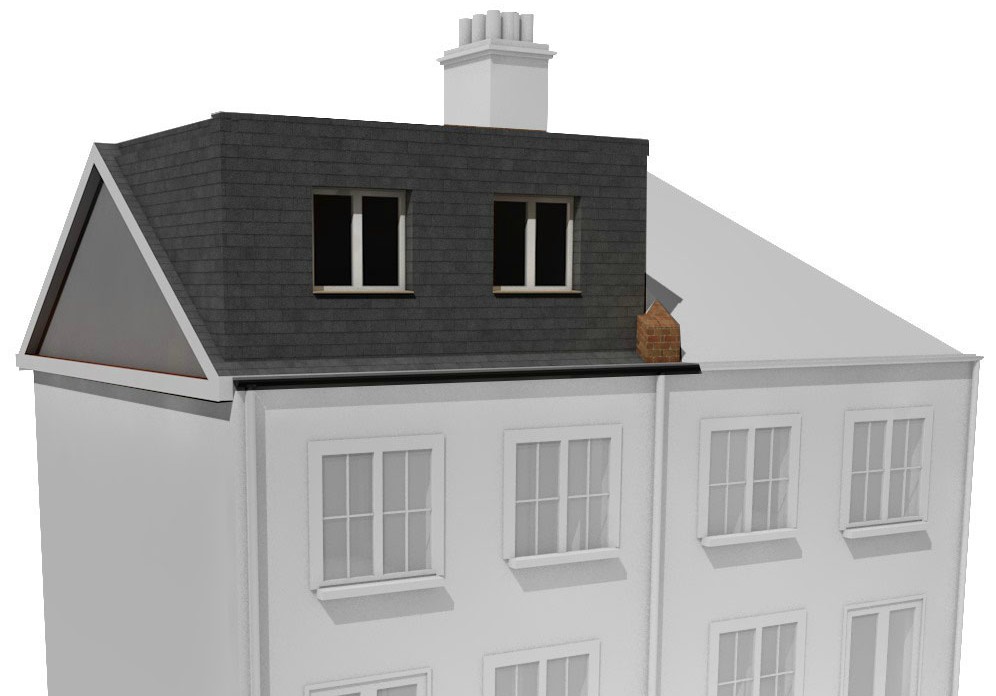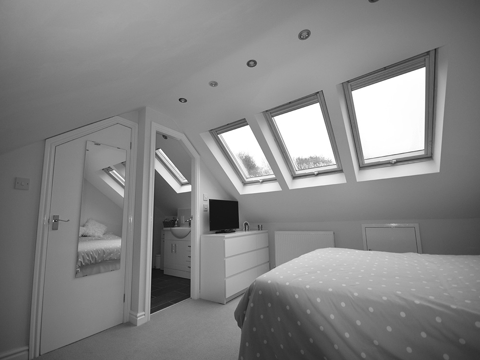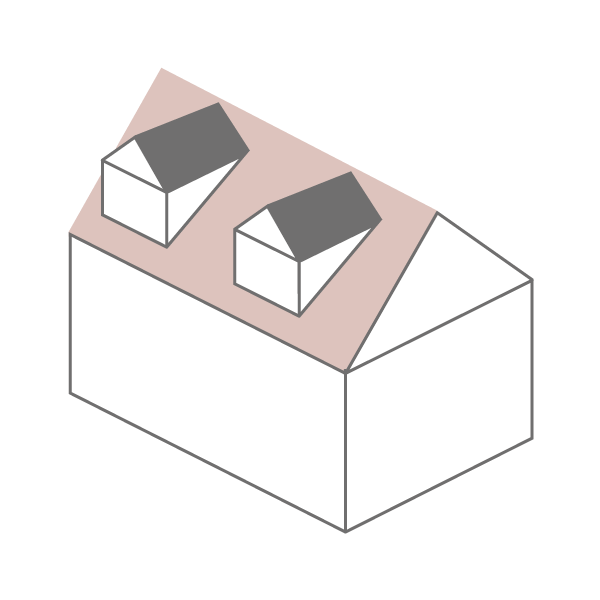Will you need planning permission for your loft conversion in Ashford?
If you are looking to add more space to your Ashford home then a loft conversion can be a great option. However, if you are unsure if you will need planning permission then read on for further information.
Here are a few things you should know and research before installing a loft conversion:
- Structural integrity
- Head height
- Building regulations
- Windows and natural light
- Fire safety
- Insulation
- Stairs
- Storage space
- If you will need planning
Will you need planning permission in Ashford?
Most loft conversions are considered permitted development, which means you won’t need to get planning permission as long as the building work fits a certain criterion. So, if you go for a simple conversion, you wouldn’t need to worry. Although, you will need to get planning permission if your plans exceed certain limits and conditions. For example, extending or altering the roof space beyond its current boundaries.
However, if you live in the following you will have to apply for planning permission
- Flats
- Maisonettes
- Converted houses
- Houses created through the permitted development right to change use
- Non-dwelling buildings
- Homes in areas where there may be restrictions that limits the permitted development rights.
You shouldn’t need planning in Ashford if you follow these conditions:
- Firstly, the extension doesn’t go higher than the highest part of the roof
- The materials are similar in appearance to the existing house
- The extension doesn’t reach beyond the outermost part of the existing roof slope at the front of the house
- Your house is not on designated land. Such as, national parks, conservation areas, areas of outstanding natural beauty and world heritage sites.
- The roof enlargement doesn’t overhang the outer face of the wall of the original house.
- Side facing window openings are 1.7m or more above the floor
- Finally, your head height is above 2.2m
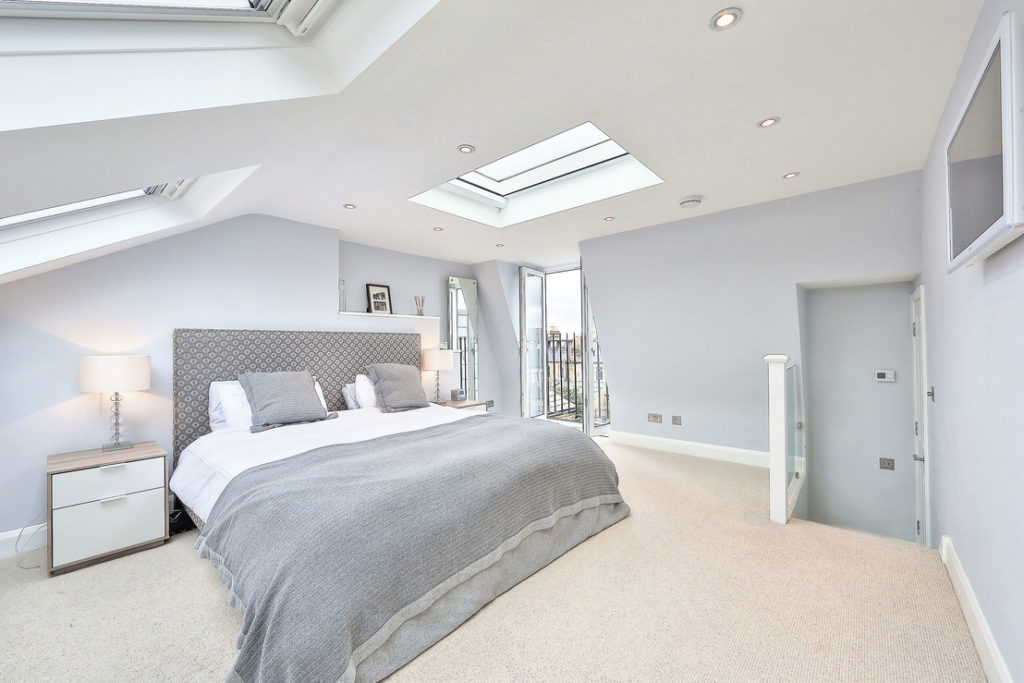
If you are still unsure if you need planning permission then you can contact us here. Feel free to ask any questions and get helpful and informative advice.


