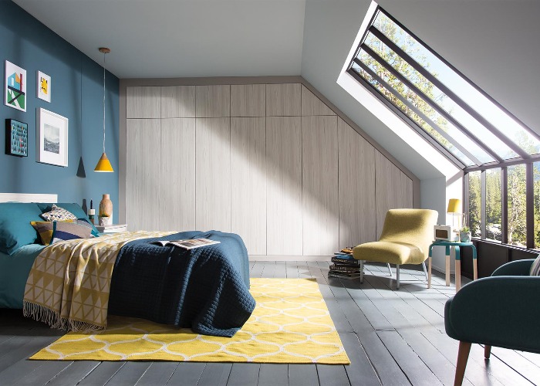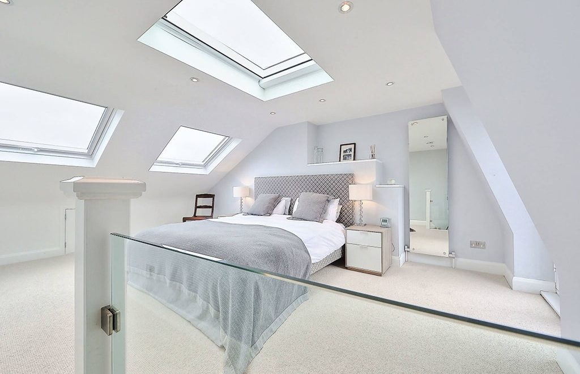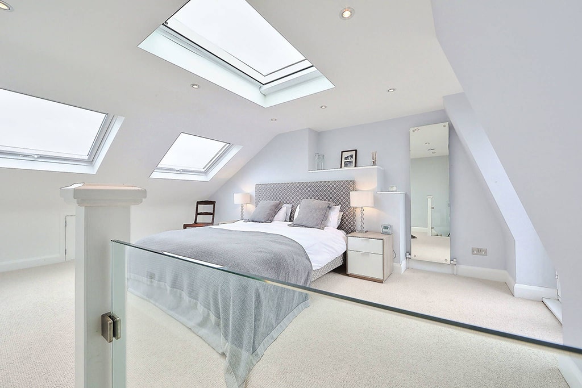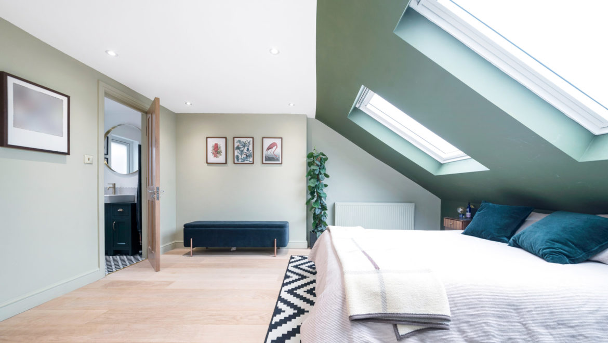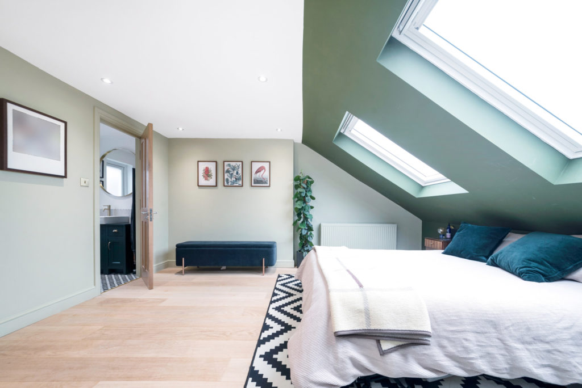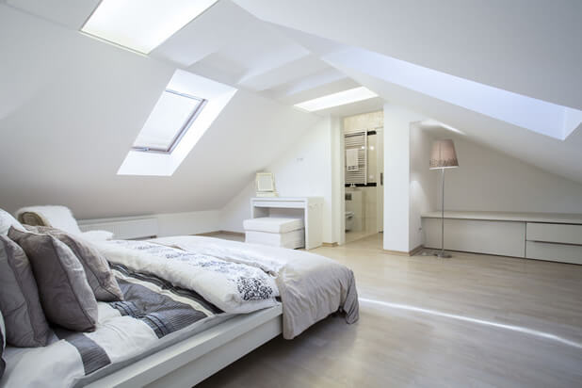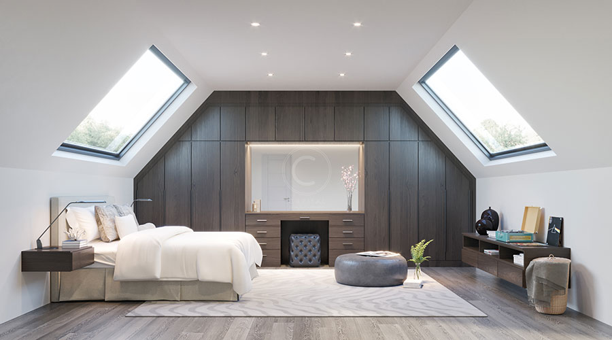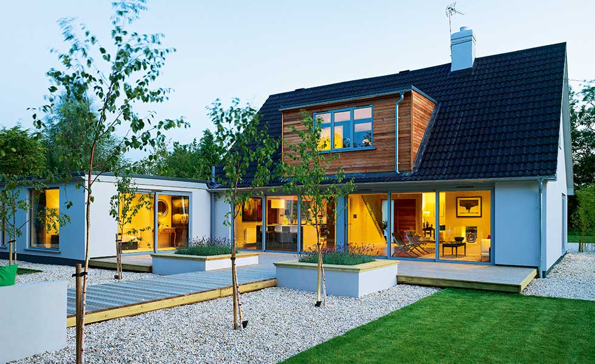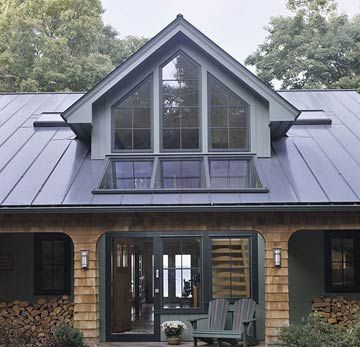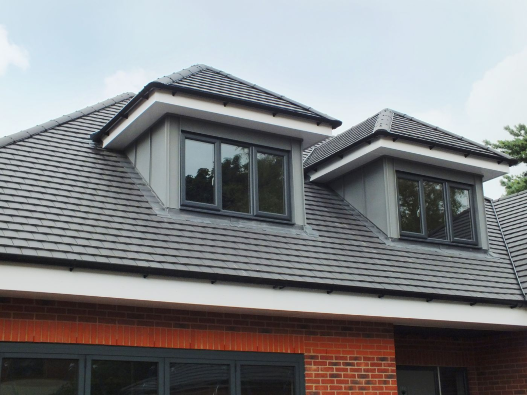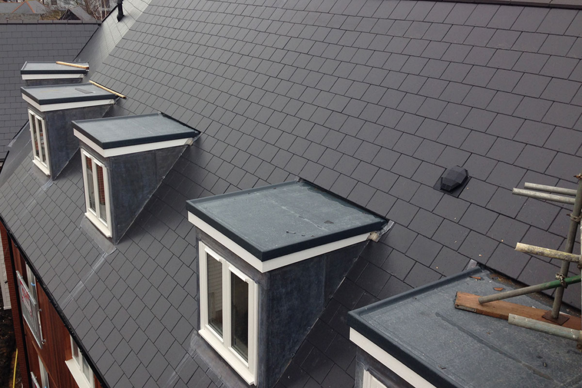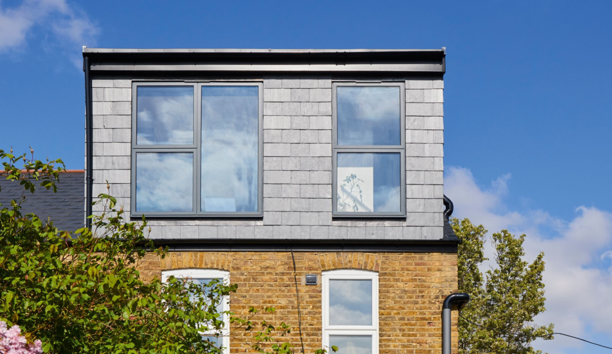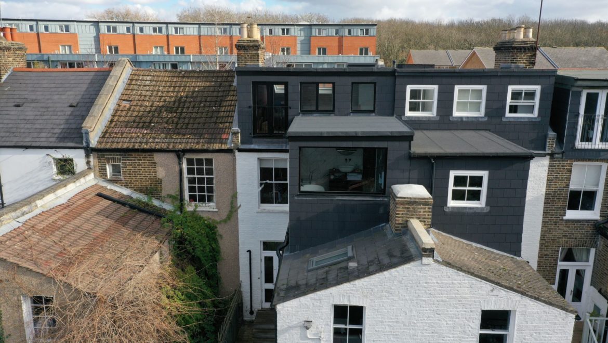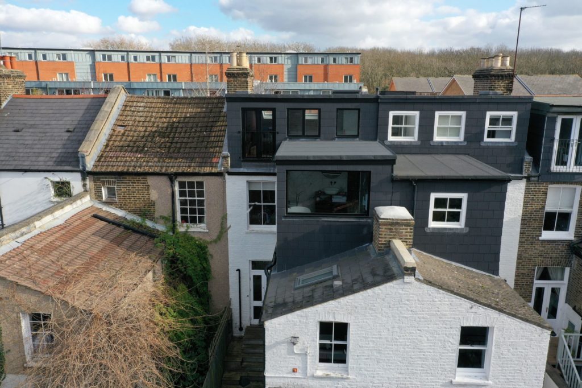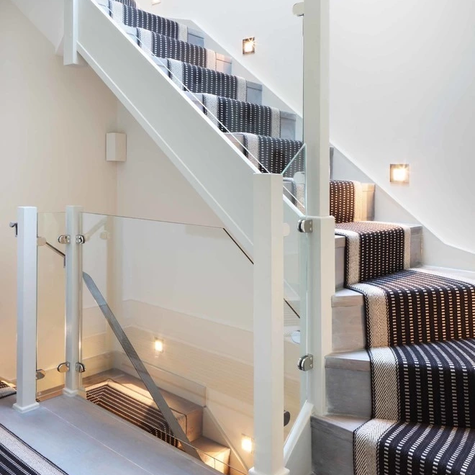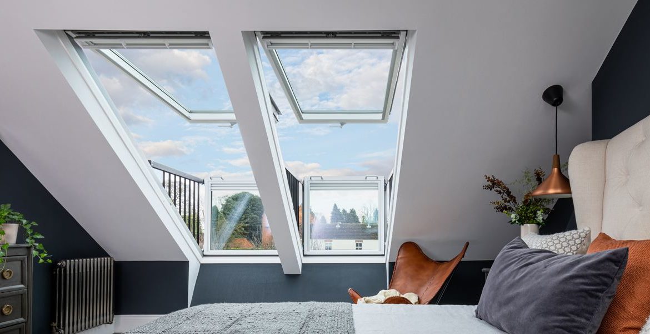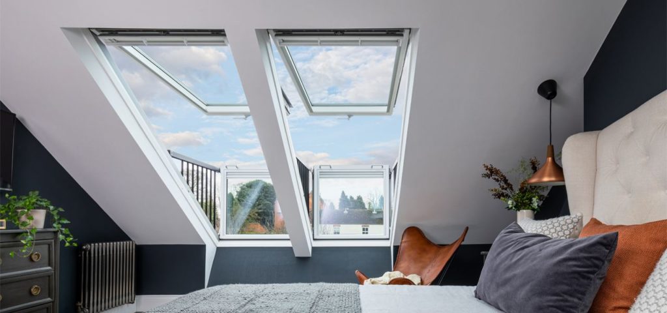10 Must-Have Features for Your Loft Conversion
Loft conversions have become increasingly popular in recent years, and it’s easy to see why. Transforming an underutilized attic space into a functional and stylish room can not only add value to your home but also provide much-needed extra space for living, working, or relaxing. To ensure your loft conversion is a success, there are ten essential features you should consider incorporating. From insulation and lighting to storage solutions, we’ll guide you through the key elements needed to create a cozy and functional loft space.
Effective Insulation
One of the most crucial features for your loft conversion is proper insulation. An adequately insulated loft will maintain a comfortable temperature year-round, ensuring you stay warm in winter and cool in summer. You can choose between different insulation materials like fiberglass, foam board, or spray foam insulation, depending on your budget and needs.
Ample Natural Lighting
Natural light can make a small loft feel more spacious and inviting. Consider installing skylights or dormer windows to flood the space with sunlight. Strategically placed windows will not only brighten the room but also offer fantastic views of the outside, enhancing the overall atmosphere.
Energy-Efficient Lighting
In addition to natural light, energy-efficient lighting is a must-have. LED fixtures are not only environmentally friendly but can also save you money on your energy bills. Create layers of lighting with task lighting, ambient lighting, and accent lighting to cater to various needs and moods.
Adequate Headroom
Ensure your loft conversion provides sufficient headroom. The ideal headroom height may vary depending on your local building regulations, but a minimum of 7 feet is generally recommended to avoid feeling cramped. Consider roof-raising if your attic lacks the required headroom.
Safe and Stylish Staircase
A safe and stylish staircase is essential to access your loft conversion. You can choose from various designs, such as spiral, straight, or floating staircases. Make sure the design complements your home’s aesthetics while adhering to safety regulations.
Functional Storage Solutions
Loft conversions often come with challenging layouts due to sloping ceilings and limited space. Maximize storage by incorporating built-in shelving, under-eaves storage, or bespoke fitted wardrobes. Well-planned storage solutions are crucial for keeping your new space organized and clutter-free.
High-Quality Flooring
Selecting the right flooring material for your loft conversion is essential. Hardwood, engineered wood, or laminate flooring adds elegance and durability to the space. Ensure your choice aligns with the loft’s purpose, be it a bedroom, home office, or living room.
Adequate Ventilation
Proper ventilation is crucial to maintaining air quality and preventing condensation issues in your loft conversion. Consider installing roof vents or a mechanical ventilation system to ensure a healthy and comfortable living environment.
Soundproofing
Loft conversions may require extra attention to soundproofing to ensure peace and quiet. Quality insulation materials and double-glazed windows can help reduce noise from outside. Additionally, consider acoustic panels on the walls and ceiling to dampen sound within the room.
Well-Designed Layout
Finally, a well-thought-out layout is vital to make the most of your loft conversion. Consider the room’s purpose and how best to arrange furniture and fixtures to optimize space. A professional interior designer can help you create a functional and aesthetically pleasing layout that suits your needs.
Conclusion
A successful loft conversion combines functionality and style to create a comfortable and attractive living space. The ten must-have features outlined in this blog, from insulation and lighting to storage solutions and a well-designed layout, are the key to ensuring your loft conversion not only adds value to your home but also enhances your quality of life. By carefully considering these features, you can transform your underutilized attic space into a cozy and functional area that meets your needs and personal style.
