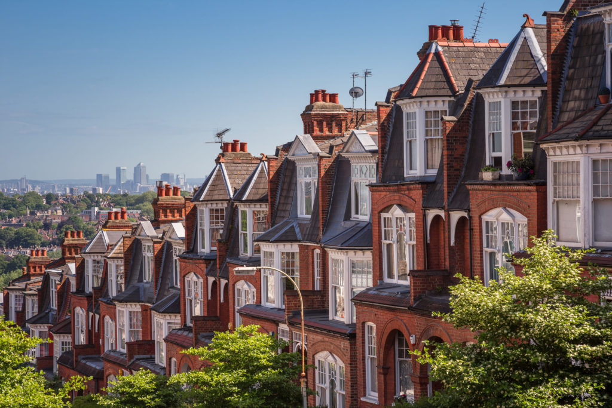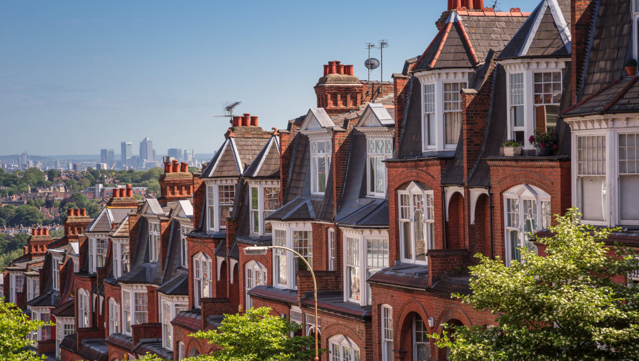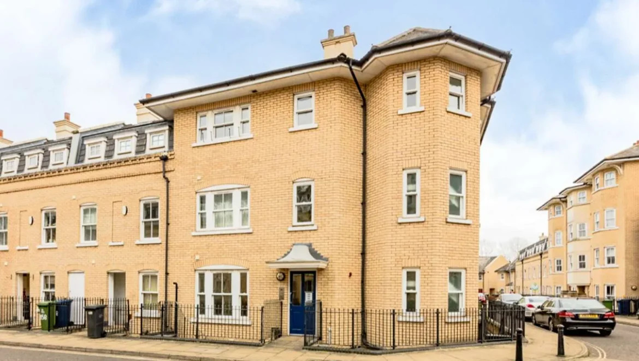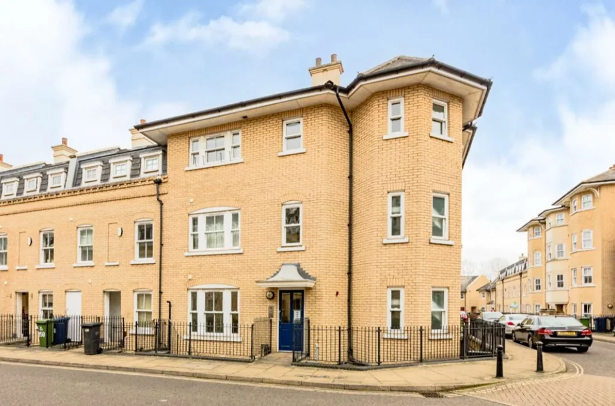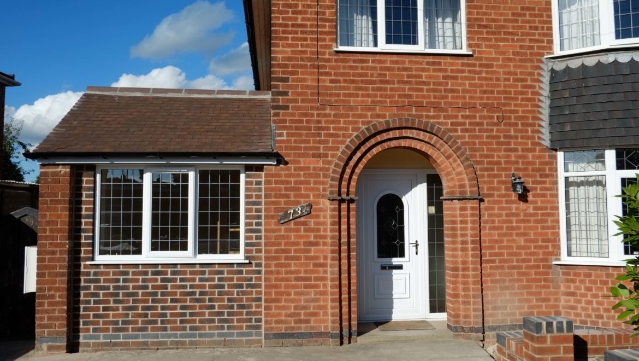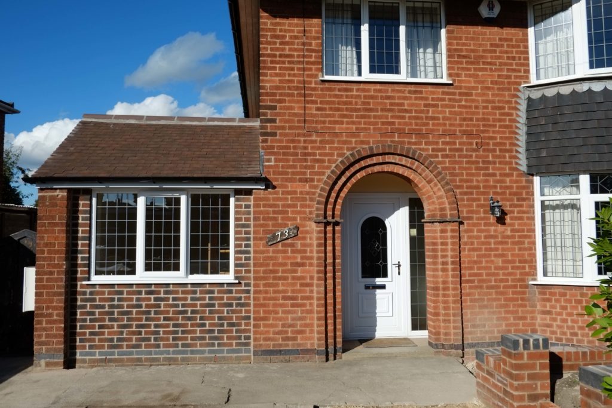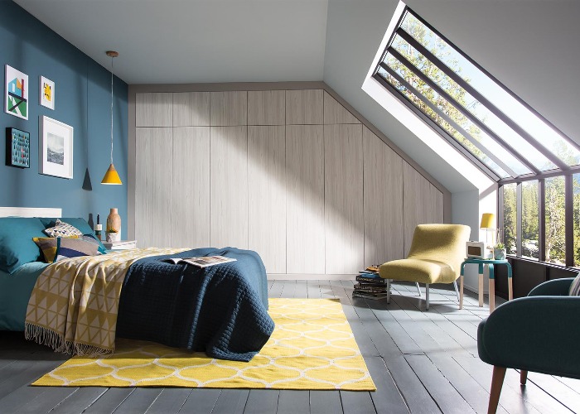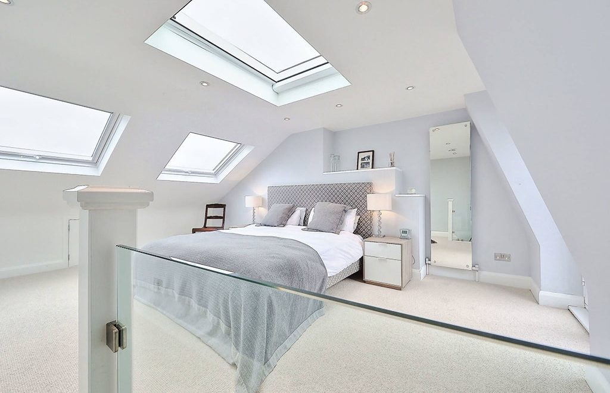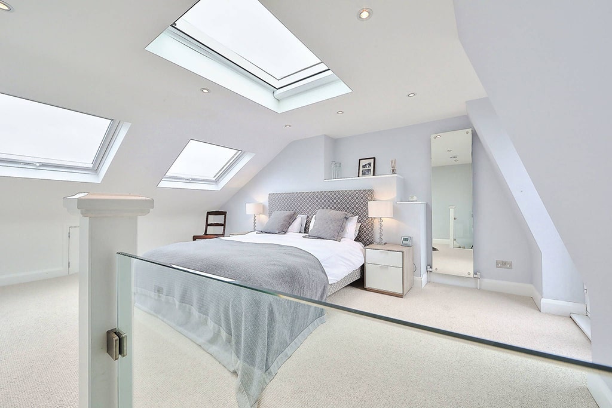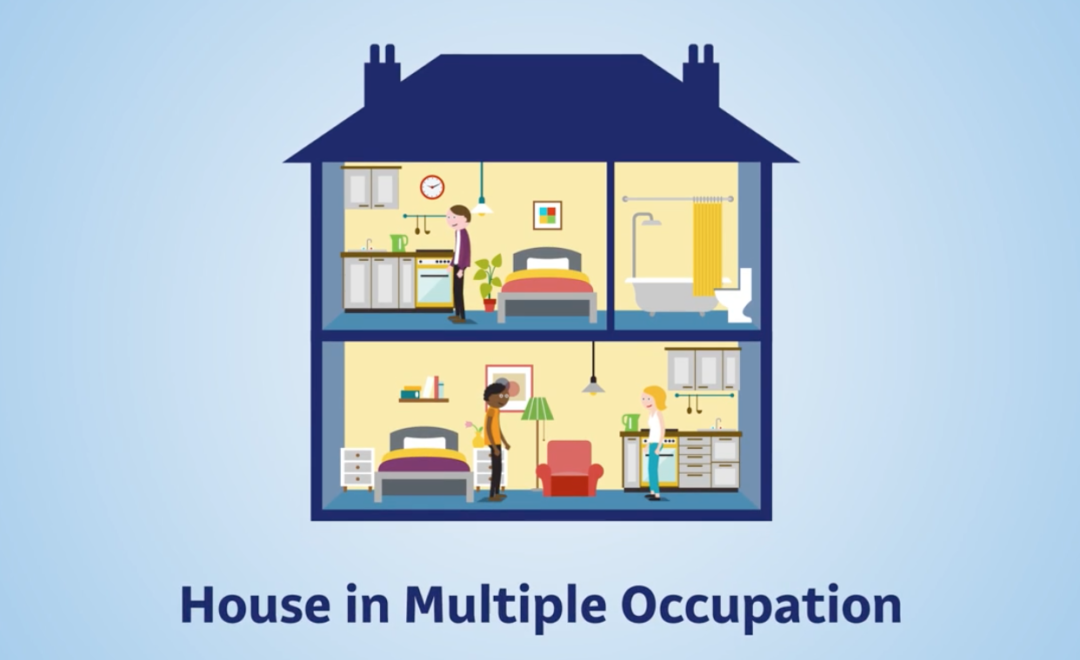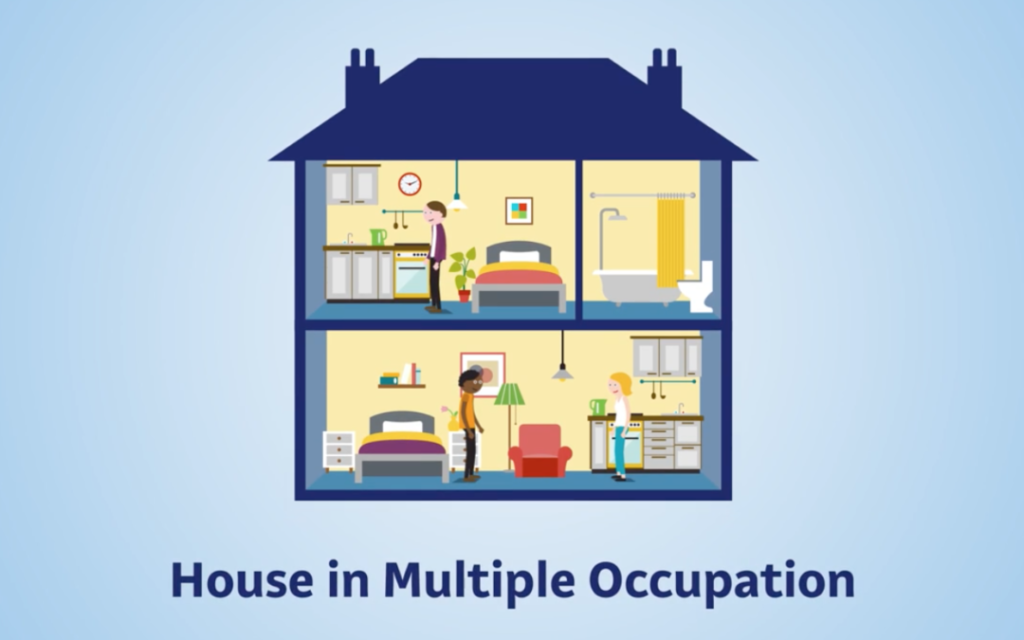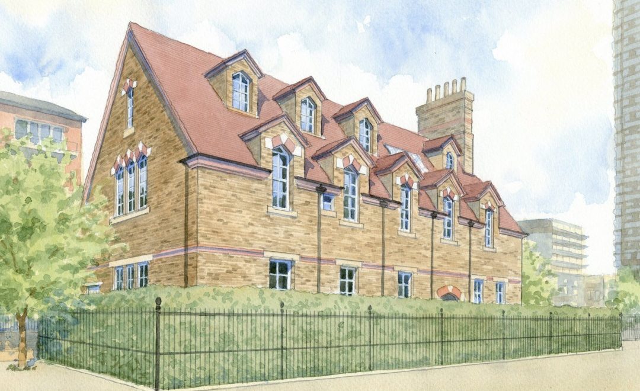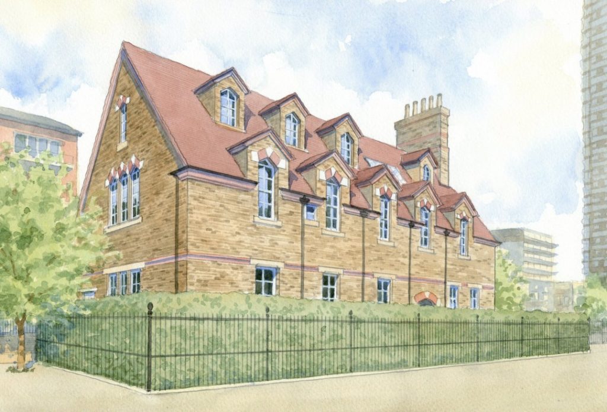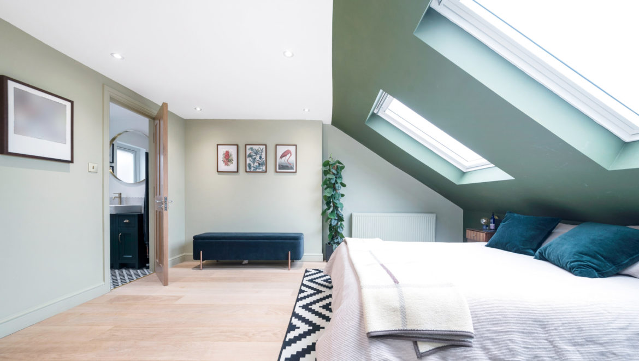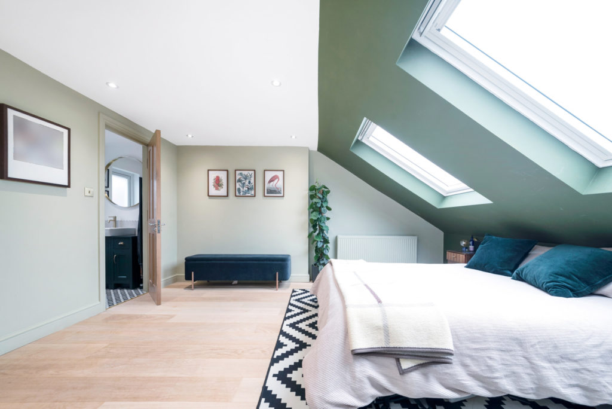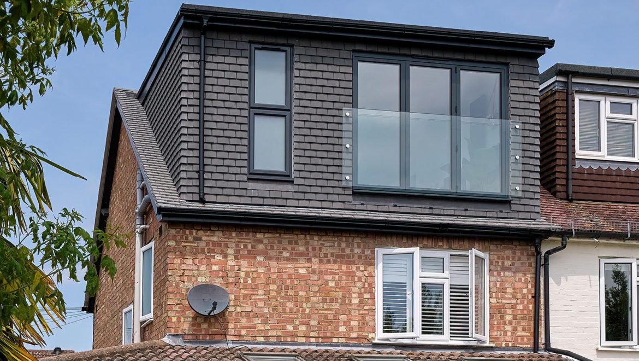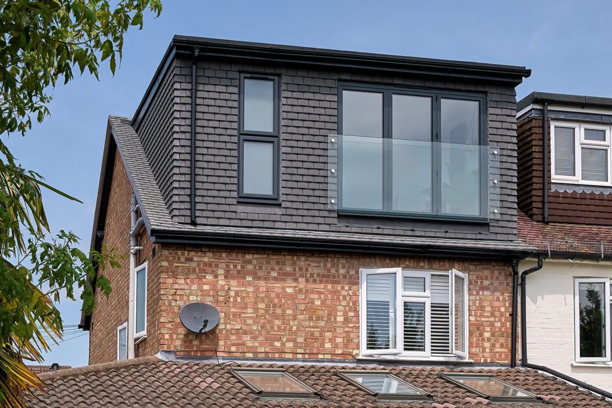Unlocking the Doors to House Conversions: Exploring Financing Options
Embarking on a house-to-flats conversion can be an exciting venture, whether you’re a seasoned property developer or a homeowner looking to optimize space. However, one critical aspect that often determines the success of such projects is securing the right financing. In this blog, we’ll delve into various financing options available for house conversions, ranging from traditional loans to government grants and other financial resources that can pave the way for a successful transformation.
Traditional Loans:
One of the most common routes for financing house conversions is through traditional loans offered by banks and financial institutions. These loans can take various forms, such as mortgage loans or home equity loans, depending on your specific circumstances.
- Mortgage Loans: If you’re purchasing a property with the intention of converting it into multiple units, you can explore mortgage options tailored for property development. These loans typically consider the potential future value of the property post-conversion.
- Home Equity Loans: If you already own the property, tapping into your home equity can be an option. This involves borrowing against the equity you’ve built up in your home. Keep in mind that the loan amount will depend on factors such as your credit score, income, and the appraised value of your property.
Government Grants and Incentives:
Governments often encourage property development and regeneration through grants and incentives. These programs aim to boost housing supply, improve living conditions, and revitalize communities. Researching and taking advantage of these opportunities can significantly ease the financial burden of your house conversion project.
- Local Authority Grants: Some local authorities offer grants to support housing development projects that align with their regeneration goals. These grants may cover a portion of the conversion costs or provide other financial incentives.
- Tax Incentives: Check for tax incentives and credits that may be applicable to your house conversion project. Governments sometimes provide tax breaks to property developers who contribute to affordable housing or meet certain energy efficiency standards.
Private Funding and Investors:
If traditional loans and government assistance aren’t sufficient, consider seeking private funding or investors. This can involve partnerships with individuals or companies interested in real estate development.
- Joint Ventures: Partnering with investors or other property developers in a joint venture can bring additional capital to the table. In such arrangements, profits and risks are shared, making it a collaborative effort.
- Private Lenders: Private lenders or hard money lenders may offer financing options with less stringent criteria than traditional banks. However, be mindful of the higher interest rates associated with private funding.
Crowdfunding:
In recent years, crowdfunding has emerged as an innovative way to finance various projects, including property development. Real estate crowdfunding platforms allow multiple investors to contribute small amounts of capital, collectively funding the project.
- Equity Crowdfunding: Investors receive a share of the ownership in the property, and returns are based on the project’s success.
- Debt Crowdfunding: Investors act as lenders, providing a loan to the developer, and receive interest payments over time.
Conclusion:
Successfully converting a house into flats requires careful planning and adequate financing. By exploring a combination of traditional loans, government grants, private funding, and crowdfunding, you can tailor a financing strategy that aligns with your project’s needs and goals. Remember to conduct thorough research, seek professional advice when needed, and consider the long-term financial implications of each option before making a decision. With the right financing in place, you can unlock the doors to a successful house conversion project.
