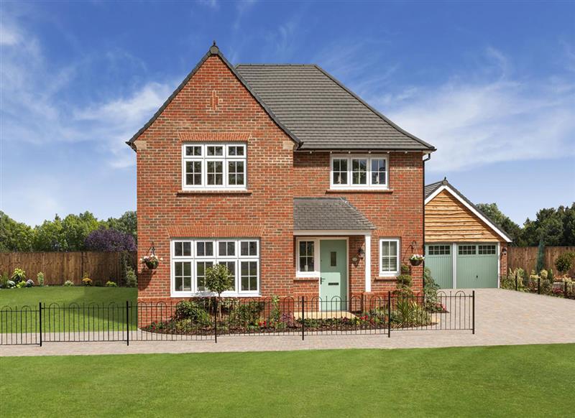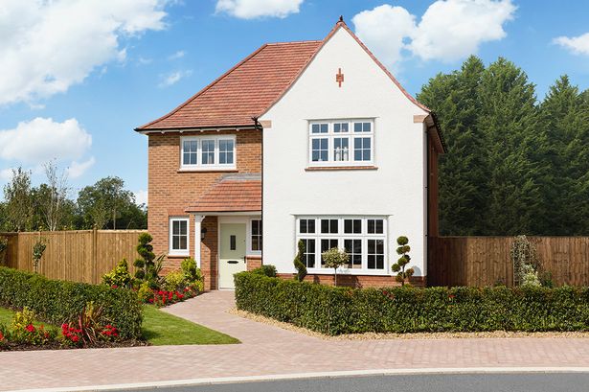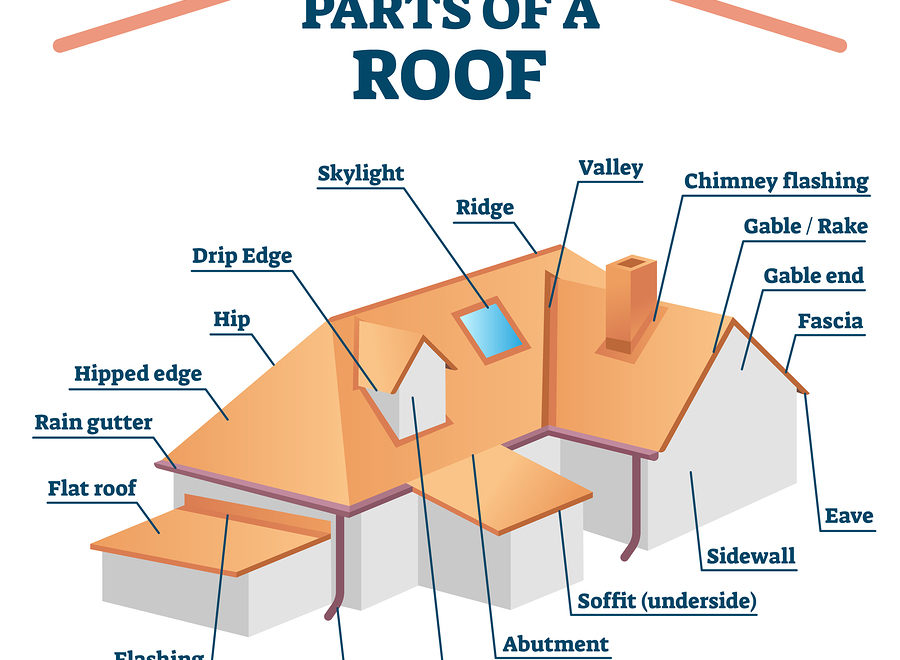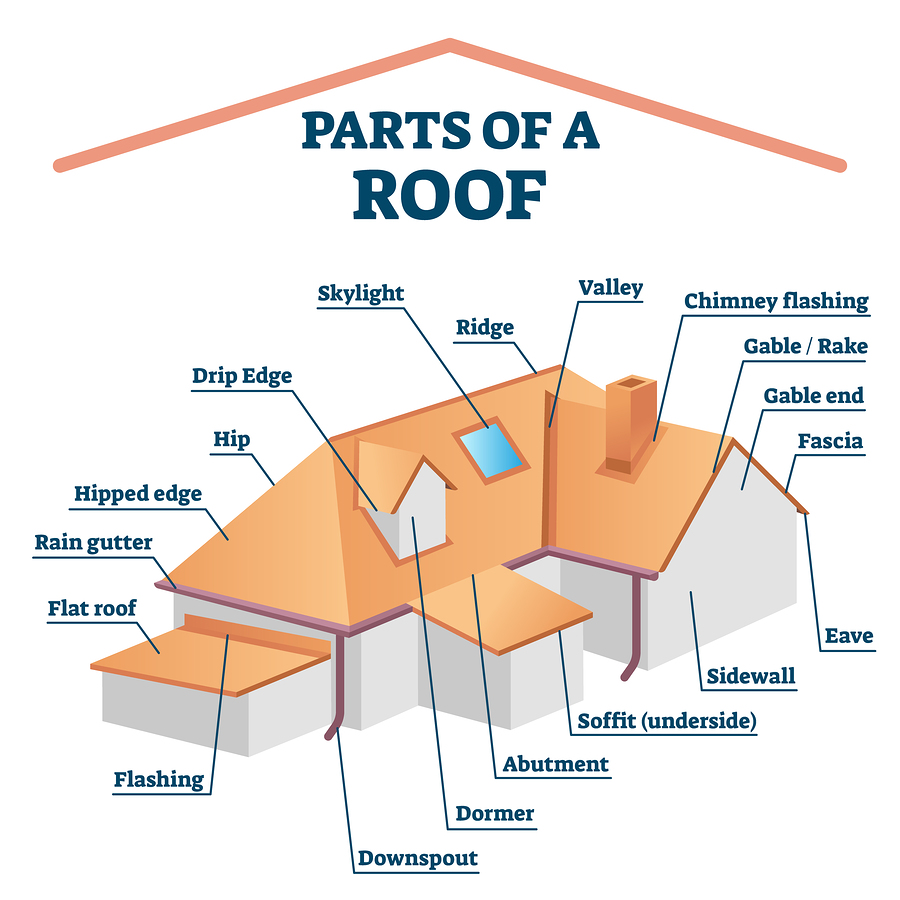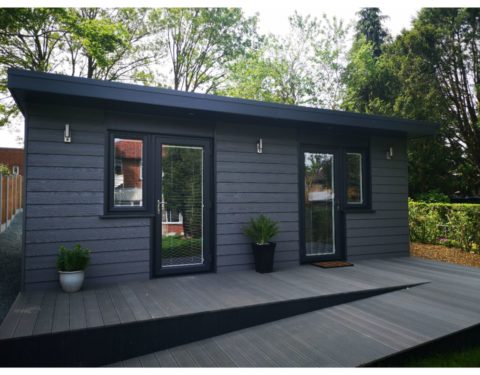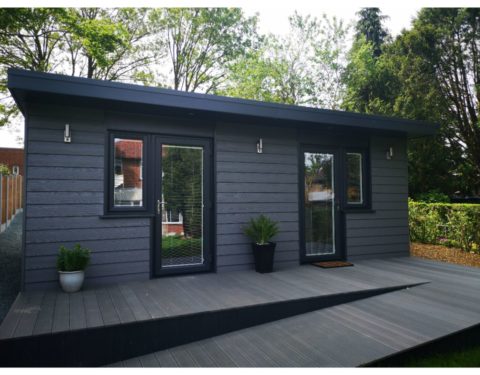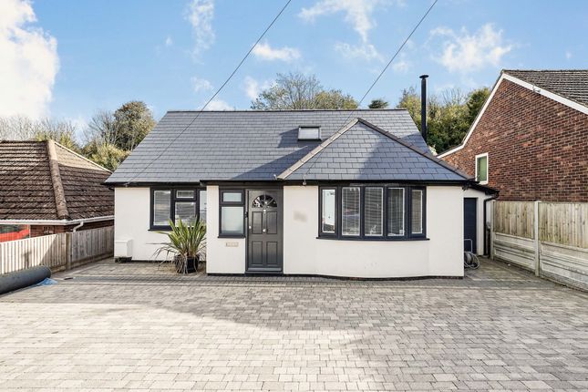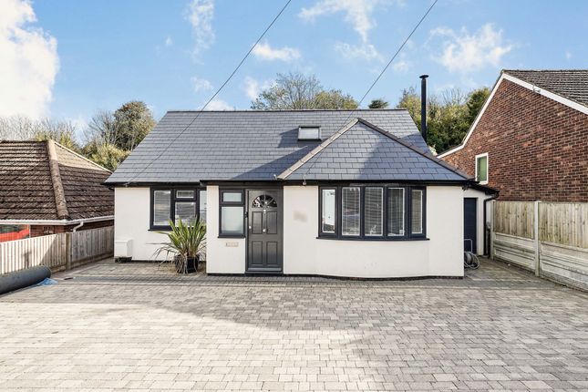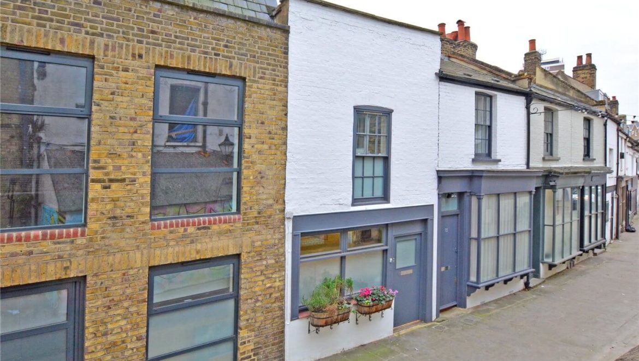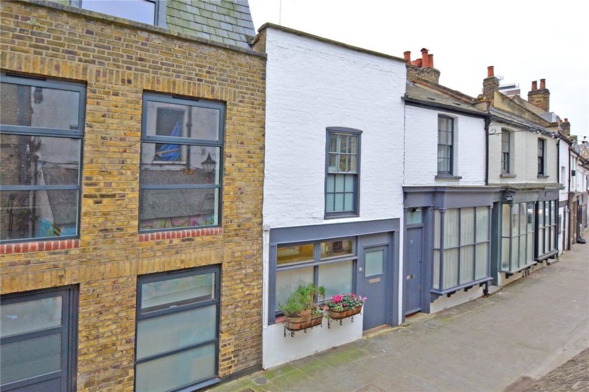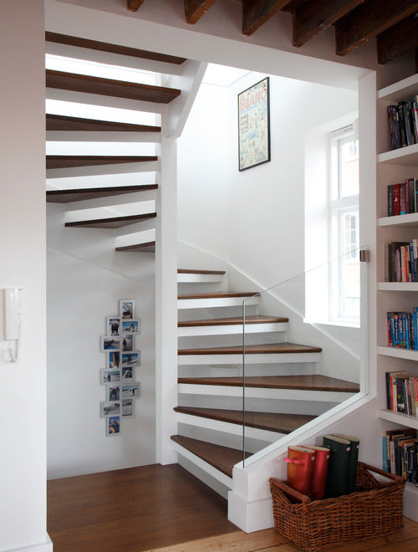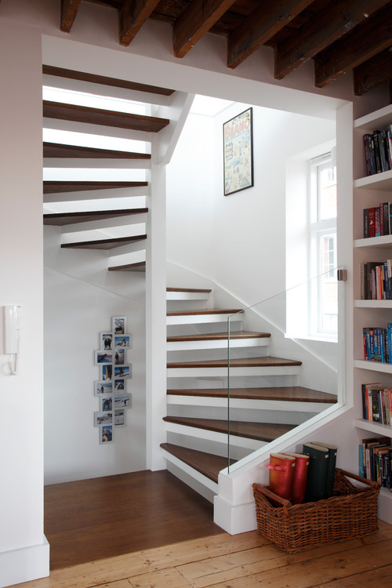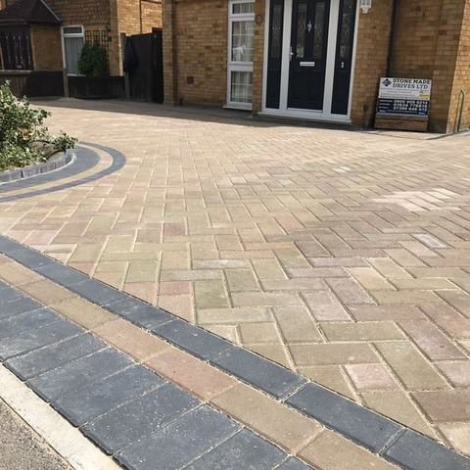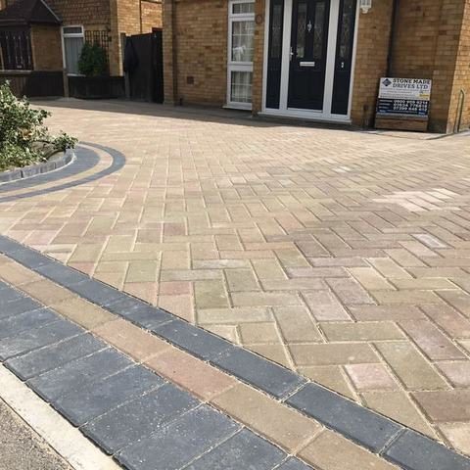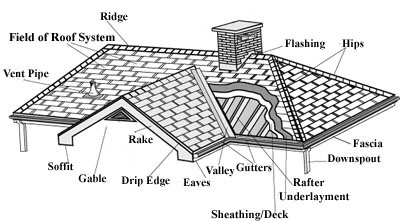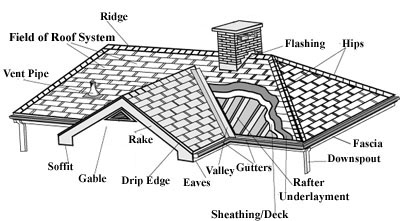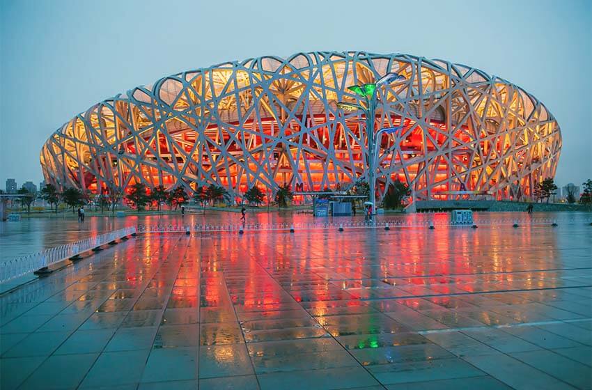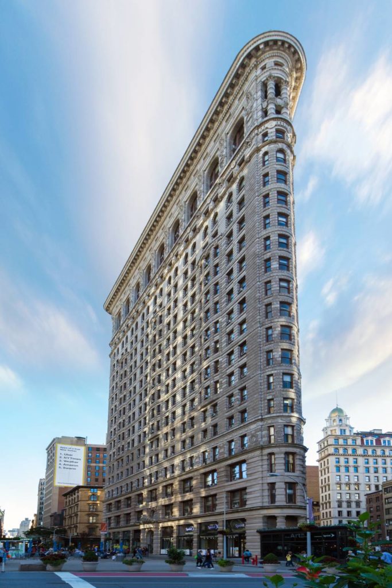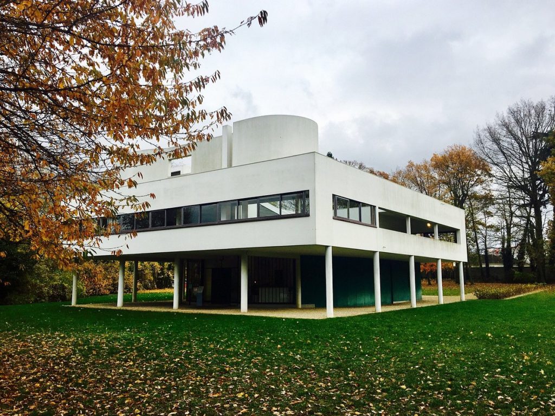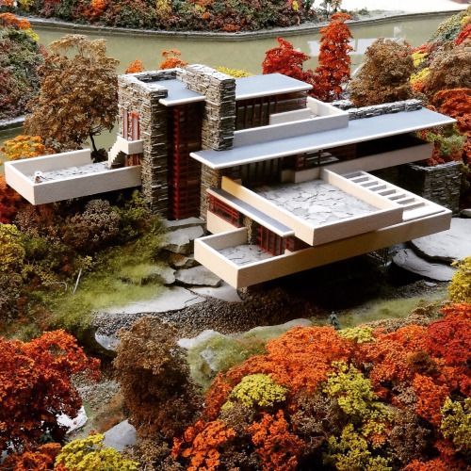How much does it cost to build a new house in 2022?
Buying your first home is exciting, so just imagine the excitement of building your first home. Self-builds are becoming a popular trend in the UK, with more homeowners opting to build rather than buy. However, you should know how much your dream house is going to cost.
Build cost factors –
Here are several key factors which can affect the cost of building a house:
- Size
- Location
- Build quality
- Complications
- Design complexity
- How many storeys
- Professional services required
Size of the house –
The price of your project can vary majorly depending on the size and design of your proposed house. A great way to get a general estimate is to think about the cost to build a house per square metre. Averagely in the UK, you can expect to pay anything from £1,500 – £3,000 per m2.
Location of where you want to build –
The prices of building a house differ widely depending on the location. However, the closer to London you decide to build the more expensive the project will be. Central London is the most expensive area to build in, in the UK and the second-highest priced in the world. If you are looking for the cheapest areas in the UK to build a home, you should look in the North West and Scotland. Prices average between £99,000 – £160,000 for a new build.
Build quality –
The materials you choose to use and the finish you want will have a big impact on the price of your project. However, the prices of materials have been increasing rapidly over the last year and in 2022. This is because of a supply and demand issue caused by lockdowns and Brexit. This means you may have to pay a little extra for certain materials.
Complications –
When it comes to a new project it is always good to have a plan and a budget just in case anything goes wrong. There are many potential complications that can arise during a build. This can happen during the planning stage, or when the building work is underway, which is why it is important to have a contingency plan.
Design complexity –
It is common knowledge that the more complex your design is, the more the price will increase. More complex designs take longer to build meaning you will need to pay more for contractors. Also, your architect’s fees will be higher because they have to spend more time on your drawings.
The number of storeys –
The more storeys you design your property to have, the more the price will increase. A single-storey property will be cheaper to build than a two or three-storey house. However, the size, shape, and location of the plot will decide how many storeys you can build.
Professional services –
You will also need to budget for an architect, project manager, and contractors. The industry’s standard fees for professional services range from 1% to 15% of the total cost, depending on the scale of the job.
