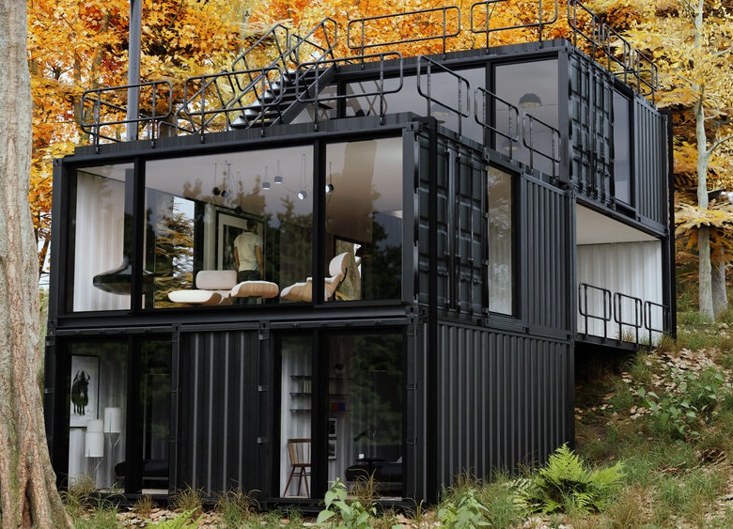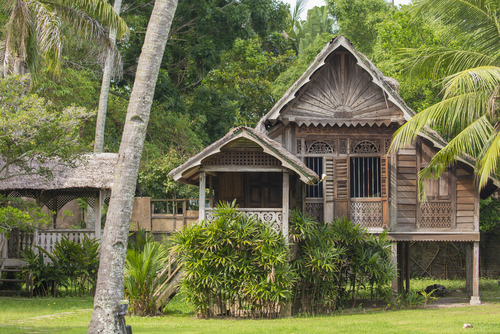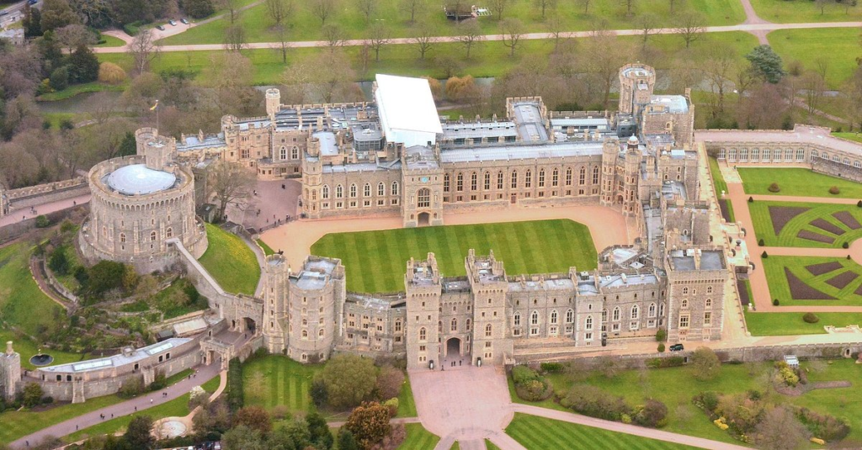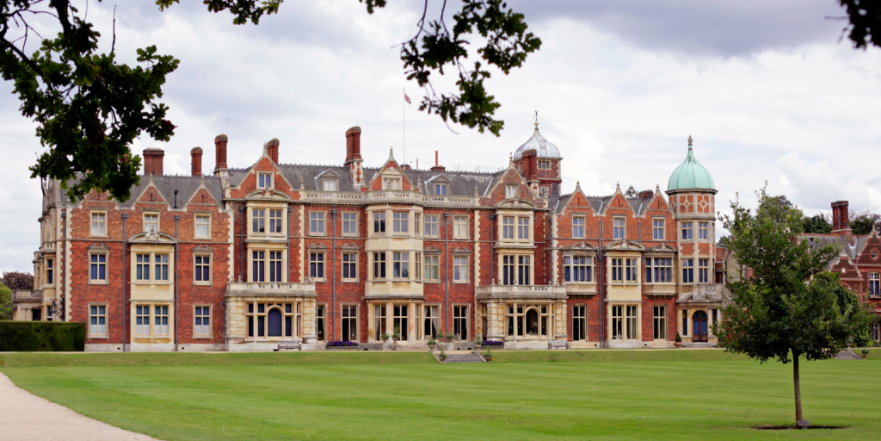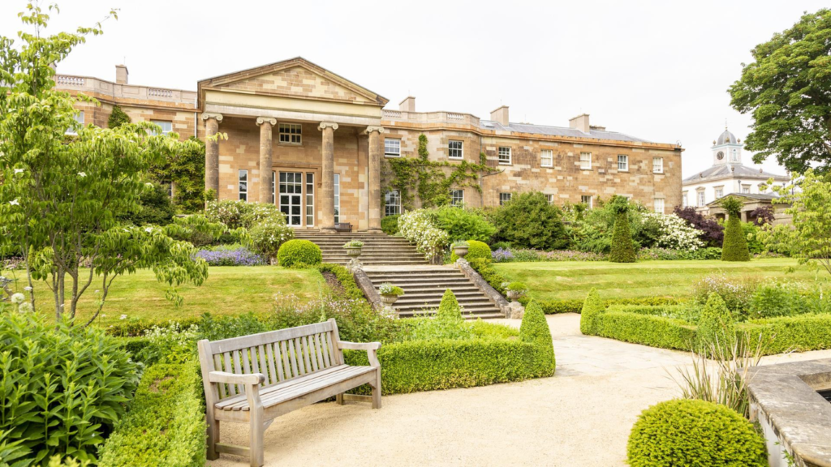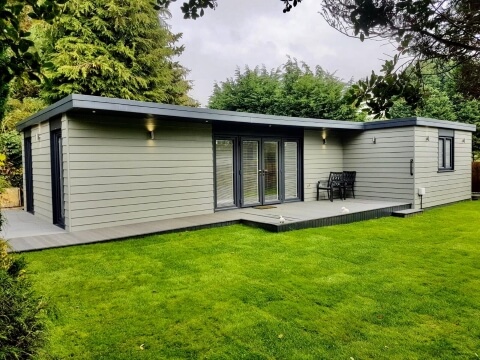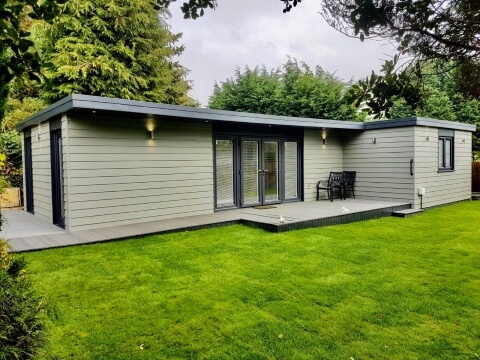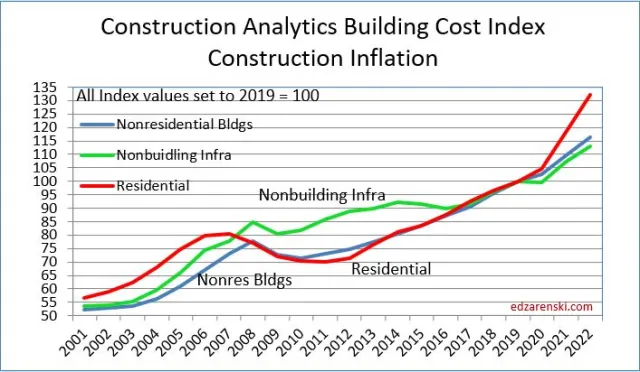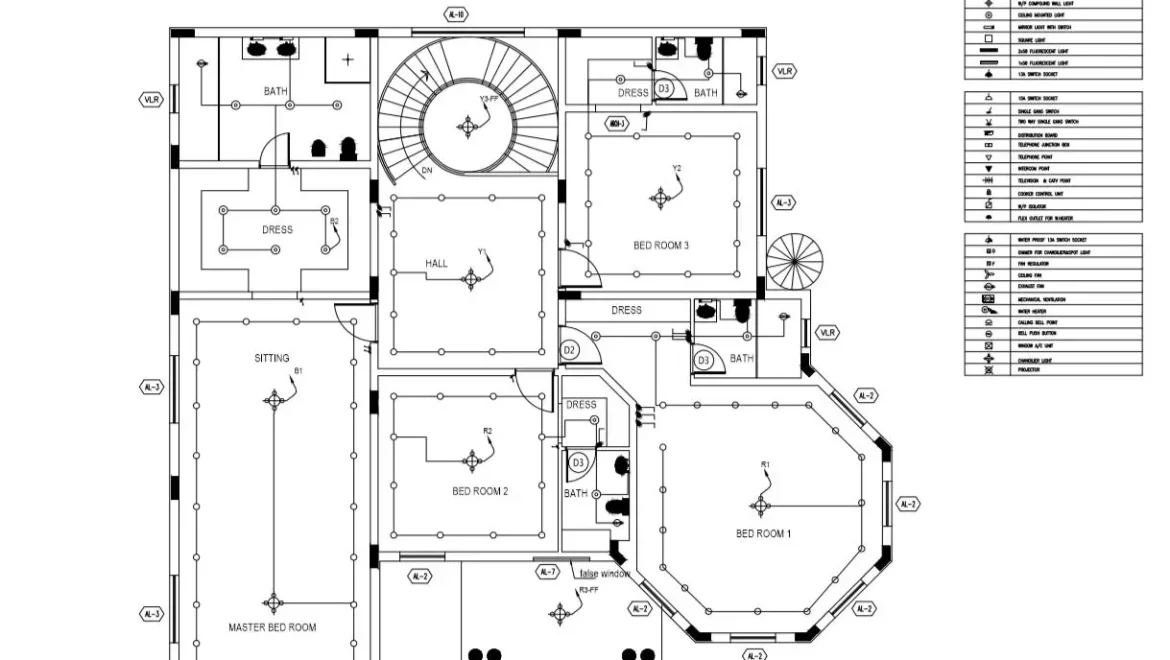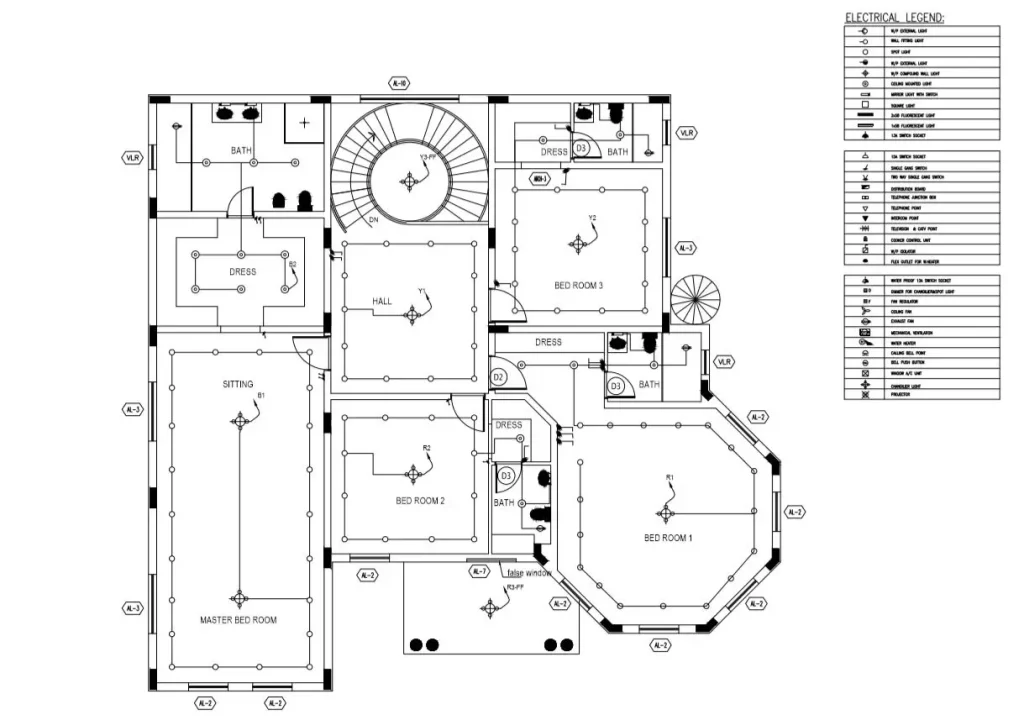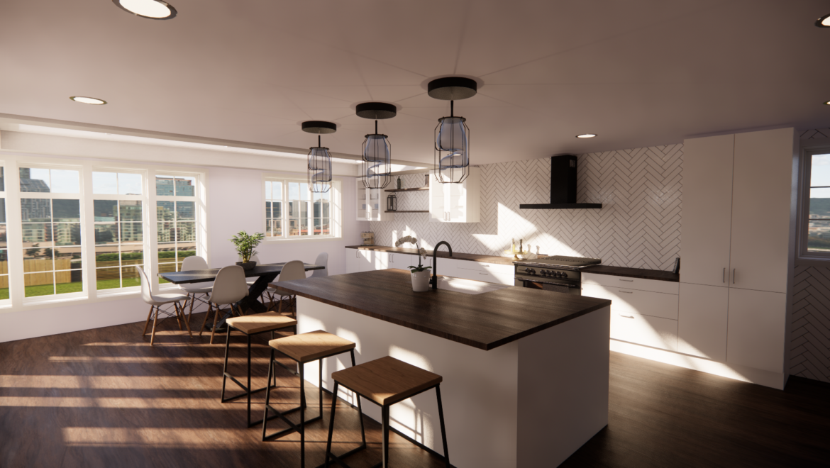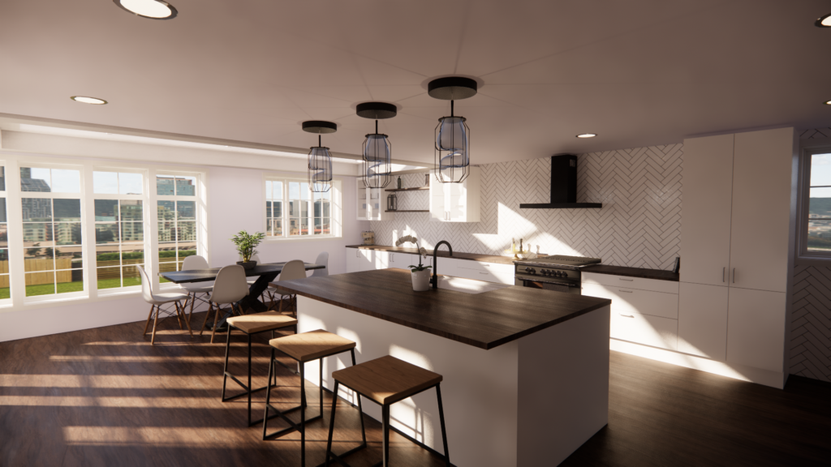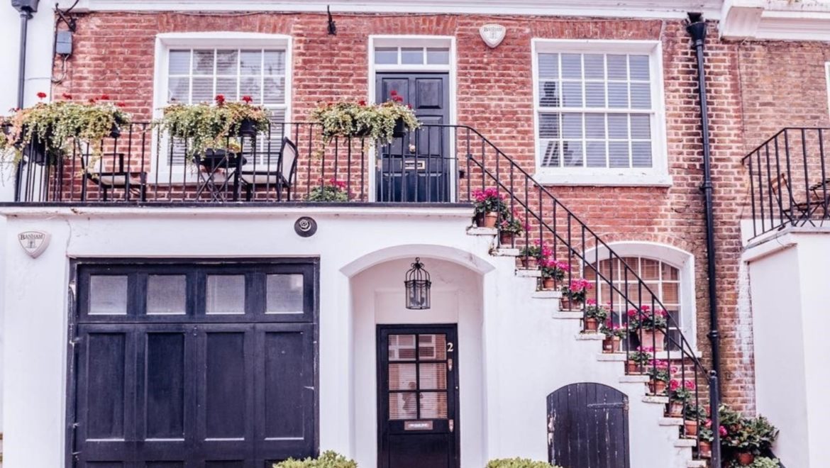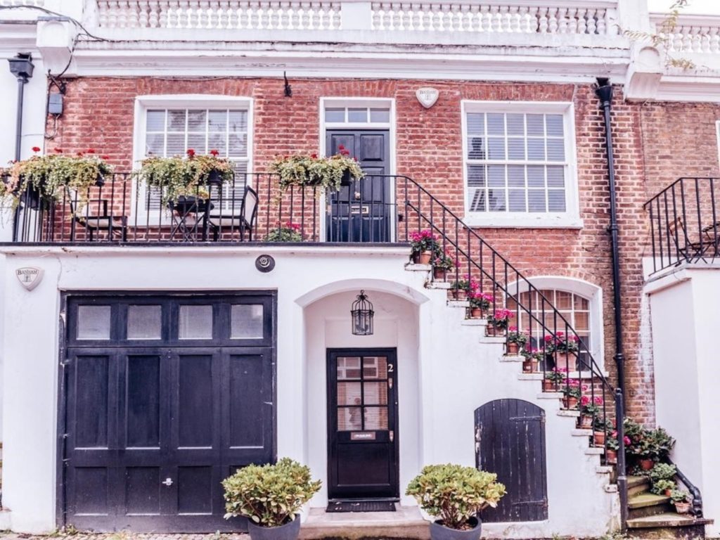Advantages and disadvantages of Shipping container homes
Shipping container homes have become increasingly more popular over the years. This is because living a more sustainable and cheaper life is becoming more people each day.
What are shipping container homes?
If you have never heard of this type of home, they are exactly what they sound like. They are houses typically made up of multiple shipping containers joined together.
Shipping container sizes –
Shipping containers come in a range of different sizes. The most common types are 10ft, 20ft and 40ft. A 20ft container can hold up to a 3-bedroom home and have enough room to store all of your furniture, boxes, and appliance, too. Also, these storage containers measure 20’ long, 8’ wide, and 8.5’ tall.
How much do they cost?
Furthermore, the total average cost of for a DIY shipping container home in the UK is between £20,000- £80,000.
Advantages of container homes –
They are prefab –
Shipping container homes are available as prefabricated modular homes, meaning construction time shorter. Building inspections are completed at the factory, and this simplifies and speeds up the process. Some companies advertise delivery in under 10 weeks.
Environmentally friendly-
Container homes are often labelled as being environmentally friendly because firstly, you’re recycling, which is one of the greenest things you can do. Secondly, you are saving metal resources.
Easy to transport –
Because shipping container have been around a while there are experienced delivery systems in place to make the move easy as possible. Once they get to your property it is a quick and simple process of constructing them.
Disadvantages of container homes –
Structural issues-
In addition, if you want to stack the containers to create a larger home, you may have to weld them together. So, this process can be costly.
Safety concerns –
Usually, you would be unaware of what was once shipped in the containers such as, hazardous materials. The paints and finishes used on containers are industrial, and not for residential homes, so that they could contain toxic pesticides.
