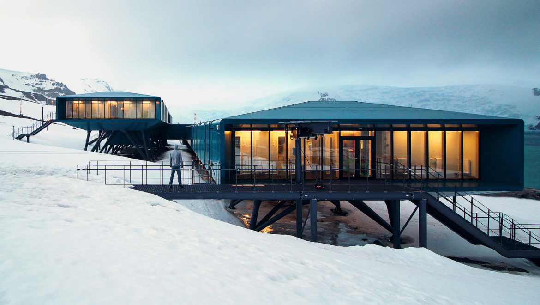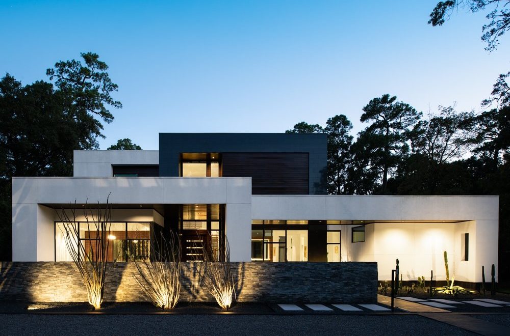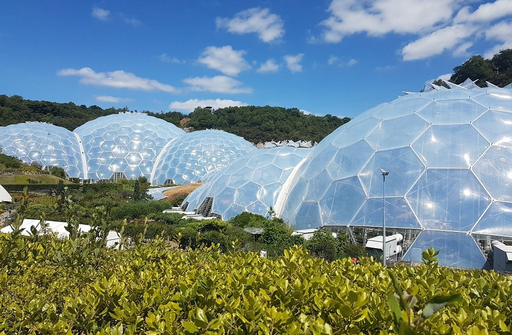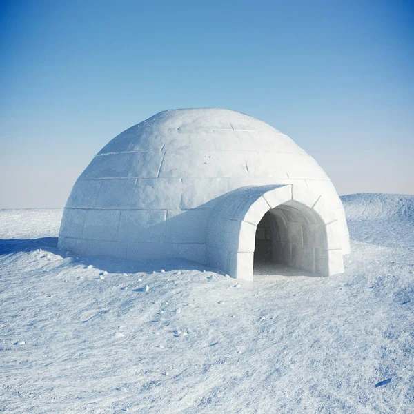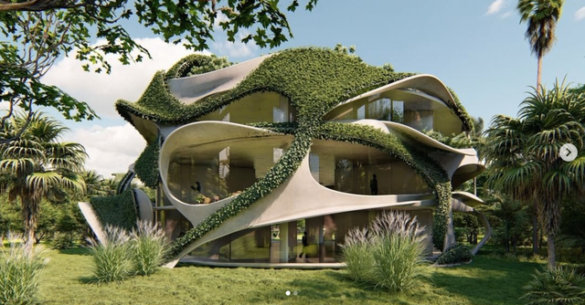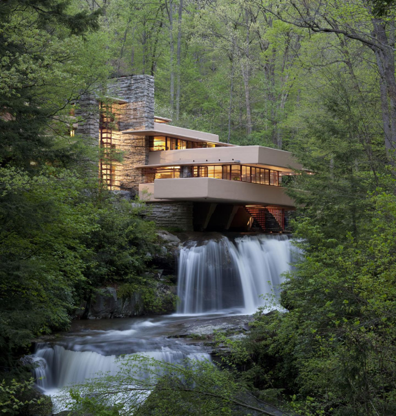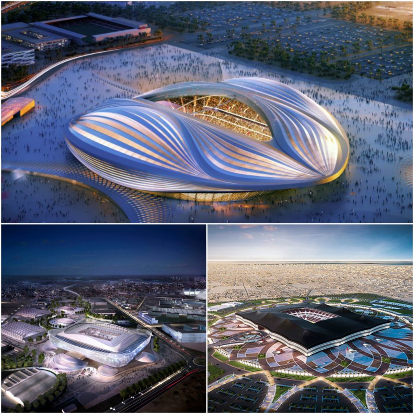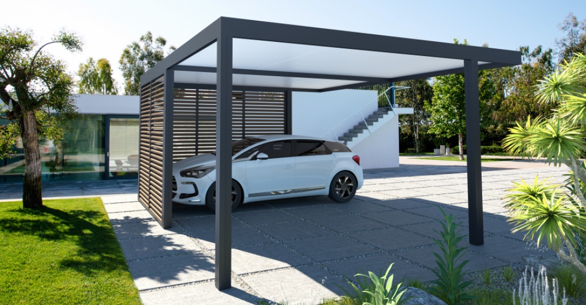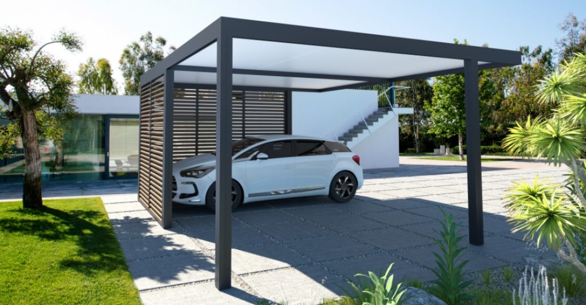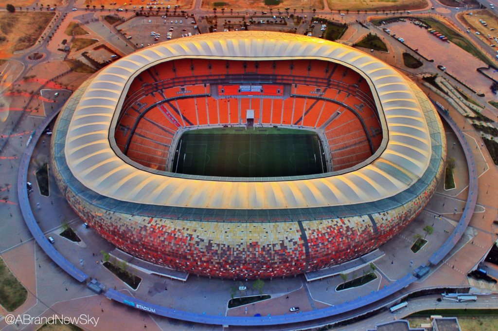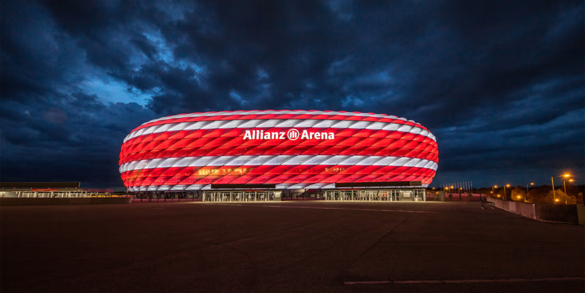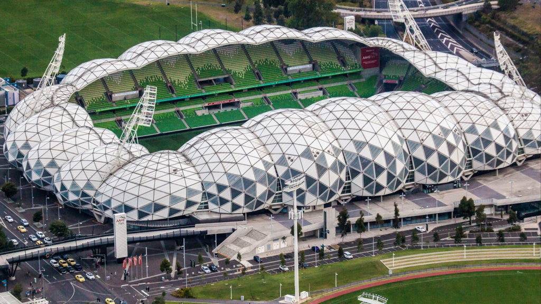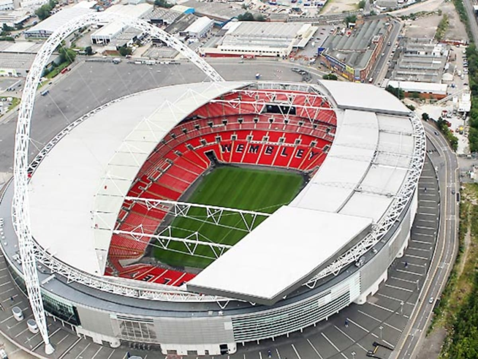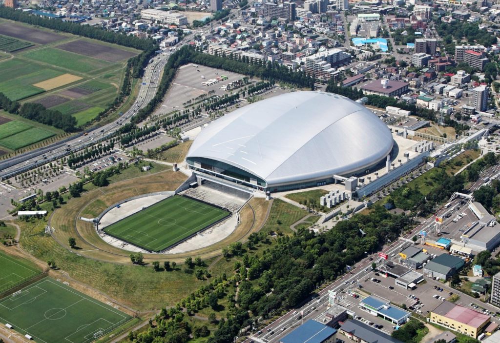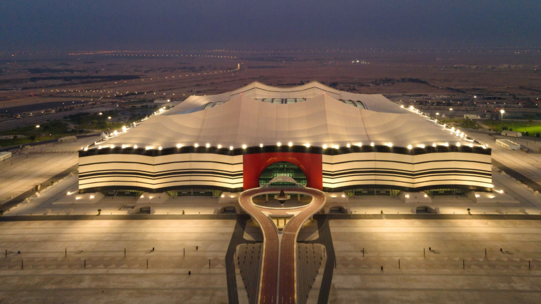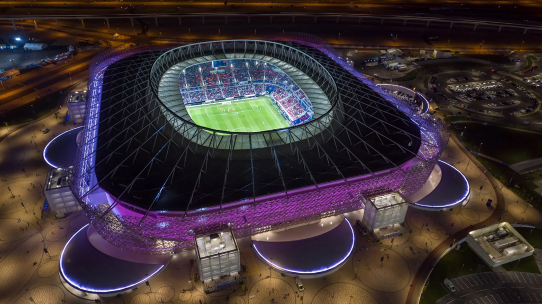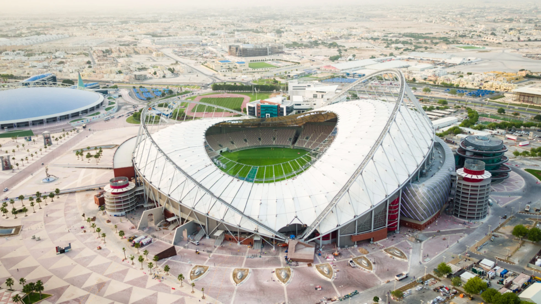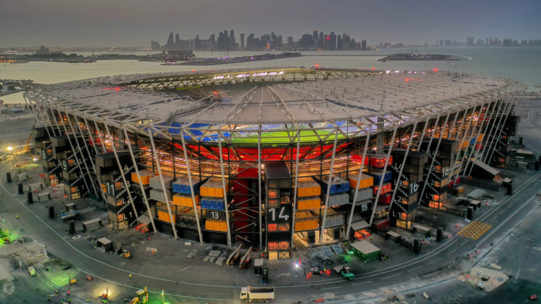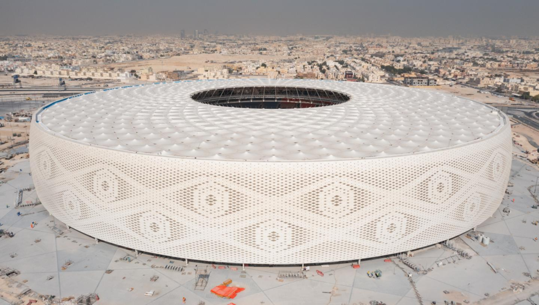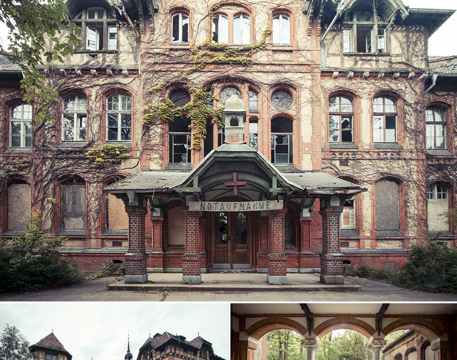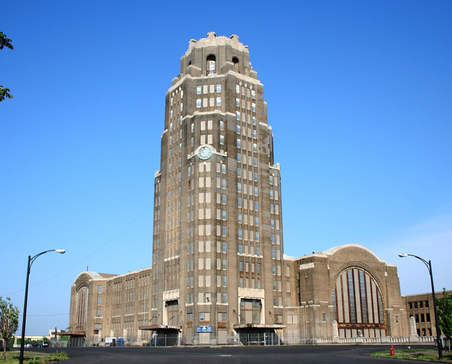Learn all about Arctic architecture this winter
The extreme weather in the arctic regions cause a range of design and planning challenges. For example: the cold temperature, structural problems, transportation, the high standards for materials, and resource limitations.
Tips for designing, operating and maintaining buildings and systems in cold climates –
- The colder the climate, the more important it is to keep your equipment sheltered from the weather.
- Avoid or minimise any external service pipes because they will freeze.
- Windblown snow has the consistency similar to sand. So, this requires special design techniques to keep it from getting into the HVAC systems.
- Place air vents in locations that will avoid snow drifts and blockages.
- Use prefab materials
Building green –
Since in the Arctic Region the effects of climate change are amplified and lead to global consequences, governments and international organizations are developing solutions to promote sustainable constructions. Green buildings provide benefits from an economic and social perspective, through lower building costs and improved comfort of their occupants.
Building houses in the arctic –
Many people in the arctic today live in modern towns and cities. People work in the arctic, extracting oil and gas beneath the permafrost, conducting research or working in tourism.
Permafrost is very challenging to build on. Which is why houses where permafrost is present are built on stilts. This is to keep the permafrost from melting under them. While it is frozen it provides the house with a stable foundation. When the ground thaws, it can cause the building to shift or even collapse. Many houses are elevated on steel piles driven into the bedrock to keep the heat inside the home from going into the frozen ground.
Houses in the north are often very different from the south. Northern houses will often have the bedrooms downstairs and the common areas upstairs. Heat rises so rooms closer to the ground are cooler, while upstairs the living areas capture and retain the heat in the winter.
Windows are also an important factor when it comes to homes in polar regions. You want to make sure you place the windows in areas that have a positive impact. The placement of the window is important because you will get much needed sunlight in the winter but won’t be roasting in the summer.
Here are some examples of architecture in the arctic –
Arctic tree house hotel, Finland –
This hotel in Finland was designed by Studio Puisto and it took inspiration from Nordic nature and culture. The timber structures are covered in wood and are carefully designed to be comfortable even in the winter months. All of the structures were fully constructed inside, right down to the internal surfaces and fixtures. They were then transported to the site and was lifted onto support pillars.

Svart Hotel, Norway –
The Svart Hotel is planned to be constructed at the base of Norway’s Almlifjellet mountain. Designed by international architecture, landscape architecture, and interior design firm Snohetta, the Svart Hotel gets its name from the nearby Svartisen glacier. The Norwegian hotel is being planned as modern sustainable architecture, with extensive research having gone into energy-efficient construction and operation. Snohetta even claims that the ring-shaped hotel will in-fact be energy positive – meaning it will produce more energy than it consumes. By mapping the movement of the sun’s ray, the circular structure design includes solar panels that would provide optimum levels of light throughout the day all year long.



