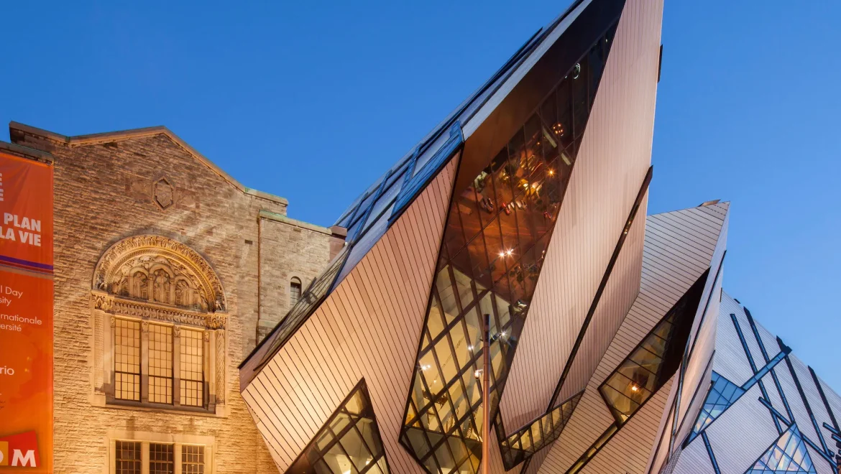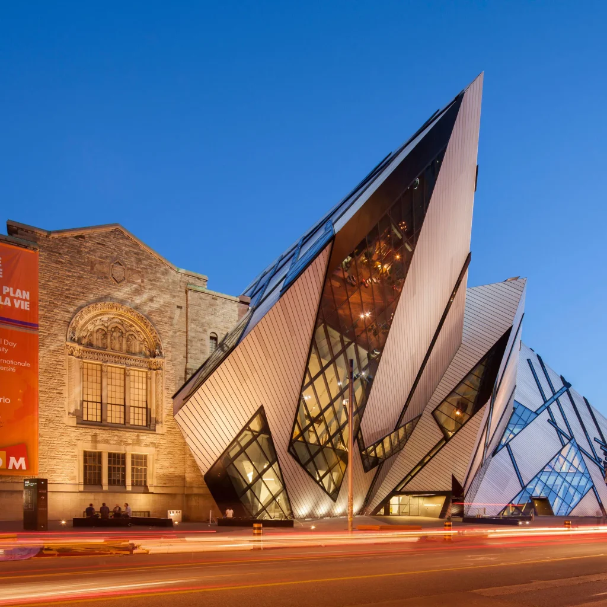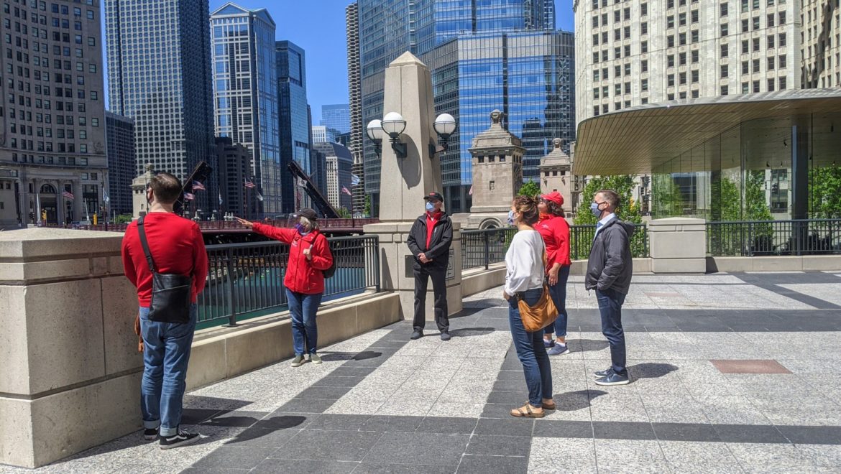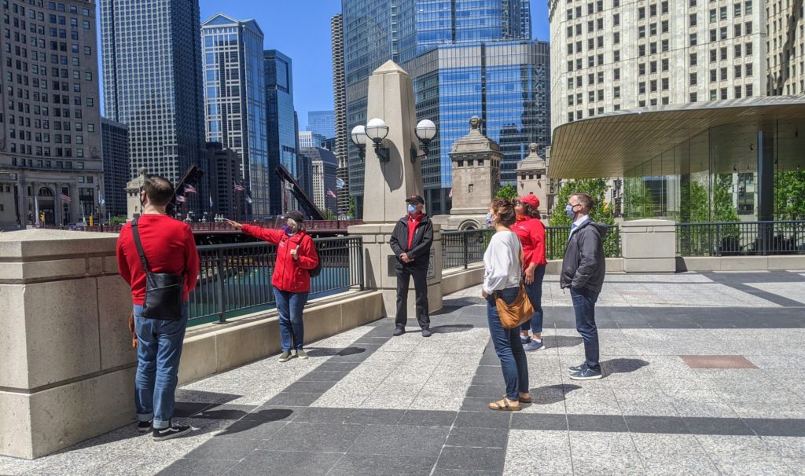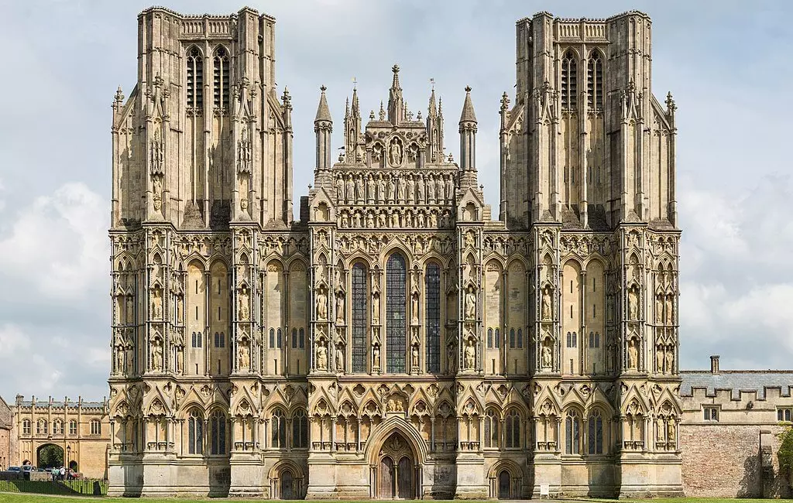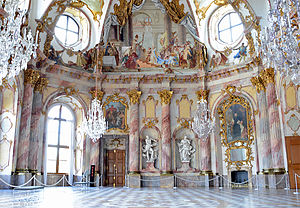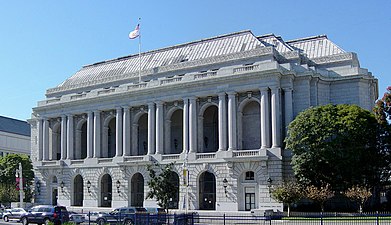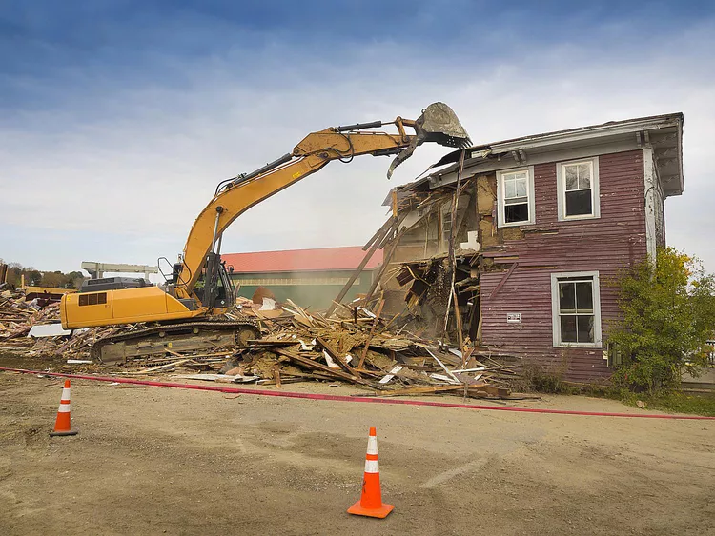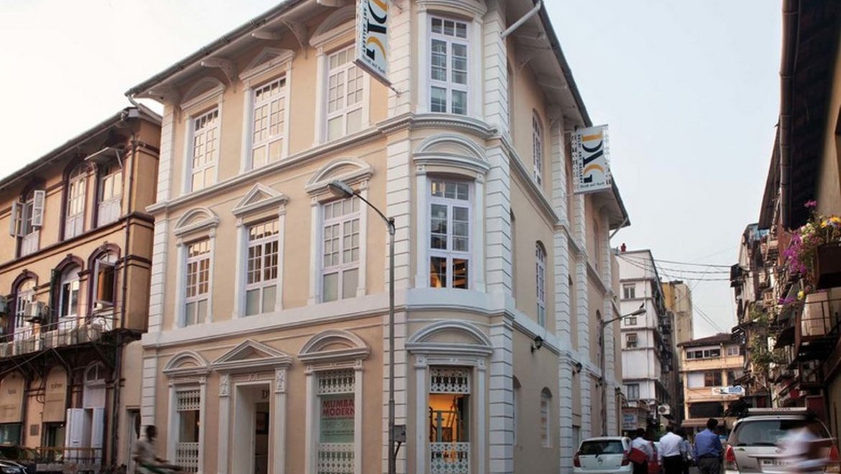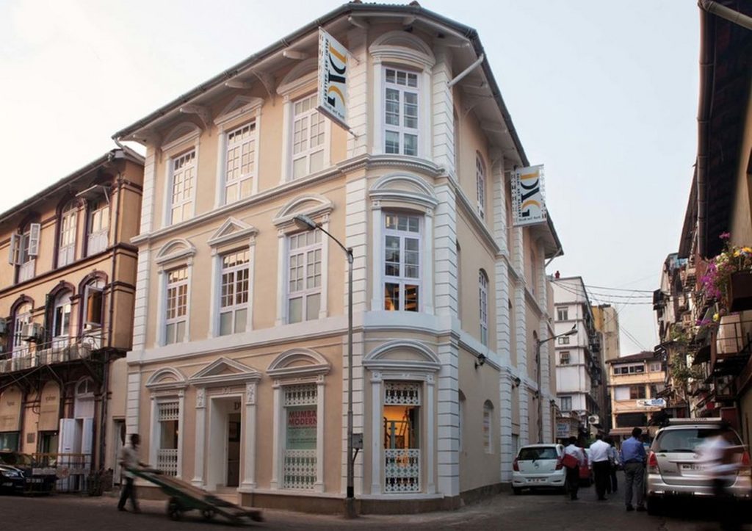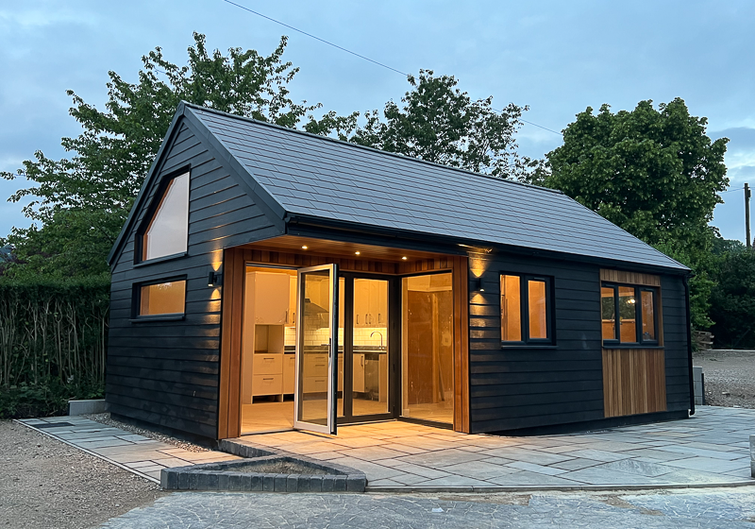Cultural Preservation through Architecture: Revitalizing Indigenous Building
Architecture is not just about constructing buildings; it’s also a reflection of culture, history, and identity. Indigenous cultures across the world have developed unique and sustainable building techniques over centuries, deeply rooted in their traditions and environments. However, the rapid urbanization and modernization of the world have threatened these ancient practices. In recent years, there has been a growing movement to revitalize and integrate indigenous building techniques into contemporary architecture, preserving cultural heritage while addressing environmental concerns. In this blog, we will explore how these efforts are helping to maintain and celebrate the rich tapestry of indigenous cultures.
Understanding Indigenous Building Techniques
Indigenous building techniques are as diverse as the cultures that practice them. They are often intimately connected with the local environment, using materials readily available in the region. These techniques also consider the cultural and social needs of the community, incorporating elements of communal living, spirituality, and sustainability.
Materials: Indigenous communities have historically relied on locally sourced, natural materials. For example, adobe bricks, thatch, bamboo, and earth are commonly used. These materials are not only abundant but also sustainable and climate-responsive.
Design: Indigenous architecture is characterized by designs that take into account climate, geography, and cultural practices. For example, nomadic communities in Mongolia have perfected the construction of yurts, portable circular dwellings that can be quickly assembled and disassembled, perfect for their nomadic lifestyle.
Community Engagement: Building in indigenous cultures is often a communal effort, strengthening social bonds and traditions. In addition, elders pass down knowledge and skills to younger generations, ensuring the continuity of cultural practices.
Challenges to Indigenous Building Techniques
Modernization, urbanization, and globalization have posed significant challenges to indigenous building techniques:
Loss of Knowledge: As younger generations move away from traditional lifestyles and into urban areas, the knowledge of indigenous building techniques is at risk of being lost.
Erosion of Cultural Identity: The abandonment of traditional building methods can lead to a loss of cultural identity, as architectural styles are closely tied to cultural practices and beliefs.
Environmental Concerns: Modern construction practices often prioritize speed and cost over sustainability. Furthermore, this can result in the overexploitation of resources and environmental degradation.
Revitalizing Indigenous Building Techniques
Efforts to preserve and revitalize indigenous building techniques are gaining momentum:
Cultural Centers: Some indigenous communities and organizations have established cultural centers dedicated to teaching and preserving traditional building methods. These centers serve as hubs for education and community engagement.
Architectural Integration: Architects and designers are increasingly incorporating indigenous building techniques into contemporary structures. This not only preserves the techniques but also creates unique, sustainable, and culturally rich buildings.
Education and Outreach: Collaborative projects between indigenous communities and educational institutions help document and disseminate knowledge about these techniques. Workshops, seminars, and publications raise awareness about their importance.
Policy and Advocacy: Governments and international organizations are recognizing the value of preserving indigenous building techniques. They are implementing policies that support their preservation and promoting sustainable construction practices.
Benefits of Revitalizing Indigenous Building Techniques
Cultural Preservation: By incorporating indigenous techniques into modern construction, we ensure that these valuable traditions are passed down to future generations.
Sustainability: So, Indigenous building methods are often inherently sustainable. Using locally sourced, renewable materials and designs that respond to local climates.
Cultural Diversity: The integration of indigenous architecture into contemporary design promotes cultural diversity and enriches the global architectural landscape.
Environmental Conservation: Embracing indigenous techniques contributes to reducing the environmental footprint of construction, aligning with the global effort to combat climate change.
Conclusion
So, preserving indigenous building techniques is not just about saving architectural traditions. It’s about safeguarding cultural identities, promoting sustainability, and celebrating diversity. By integrating these methods into modern architecture and fostering education and awareness, we can ensure that these invaluable practices continue to thrive, honoring the past while building a more sustainable and culturally rich future.



