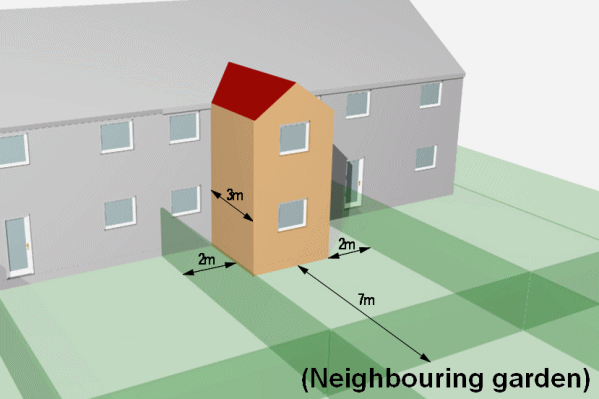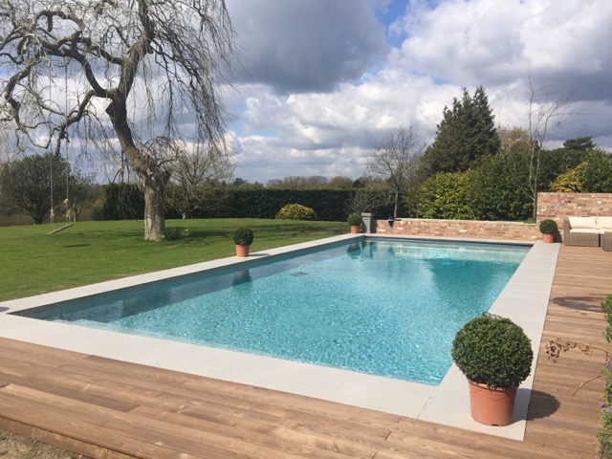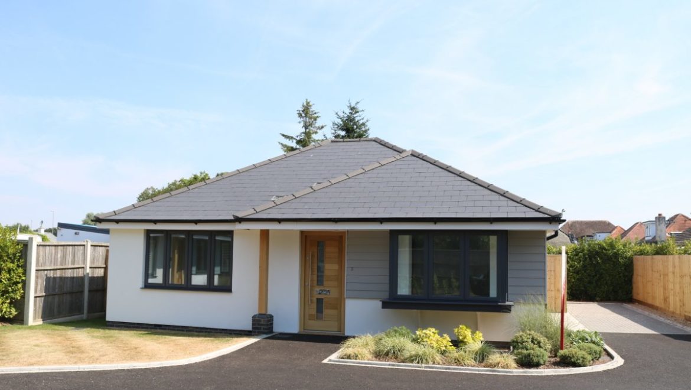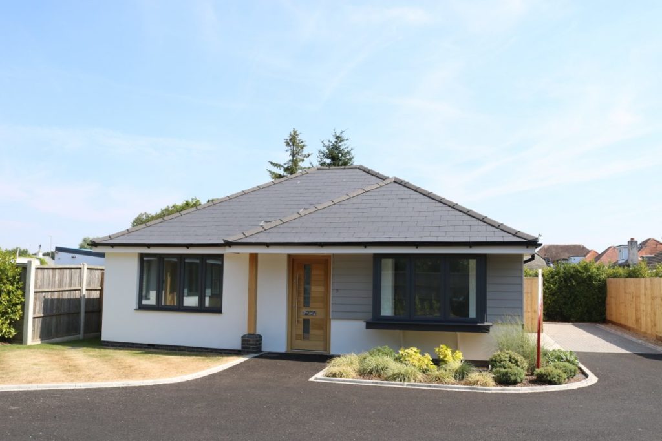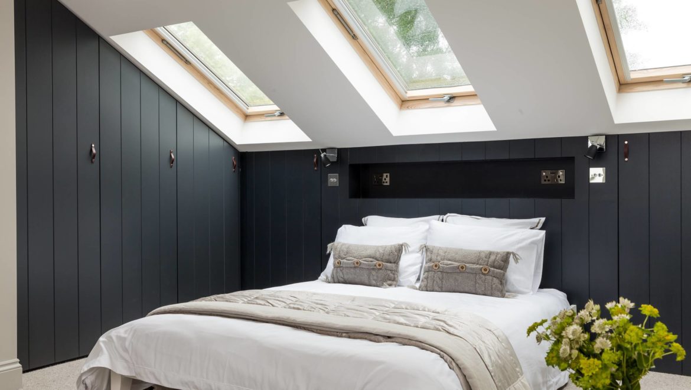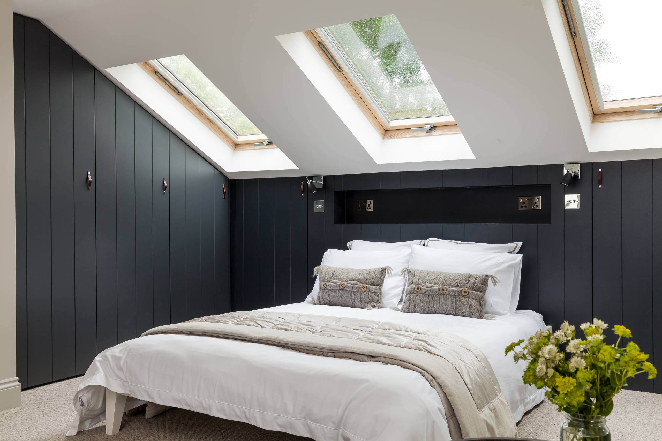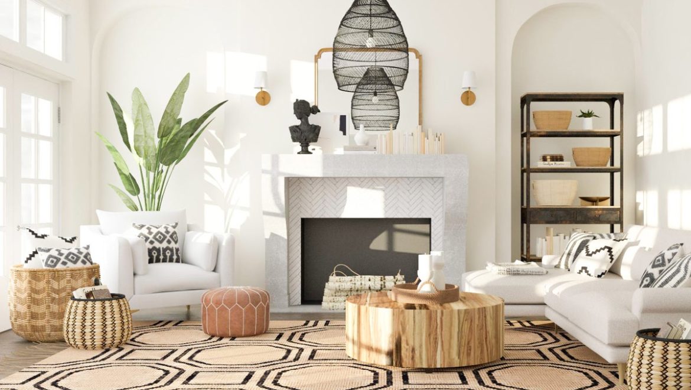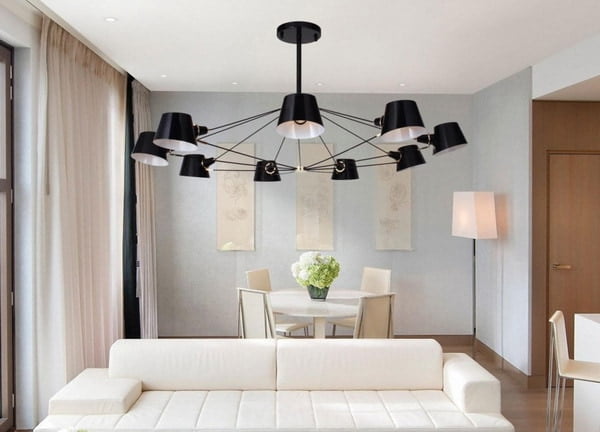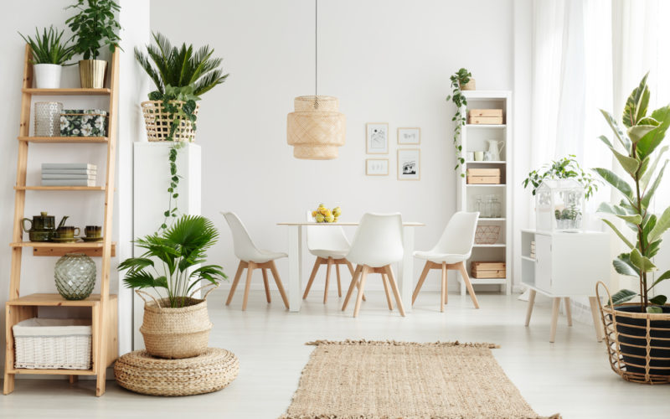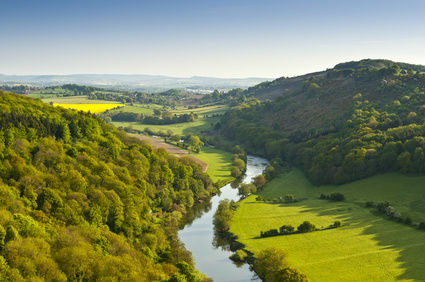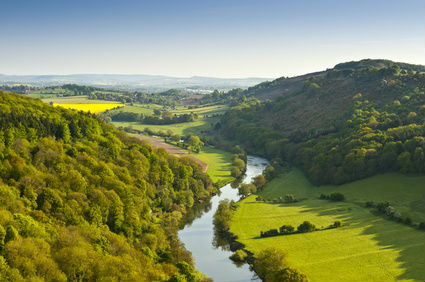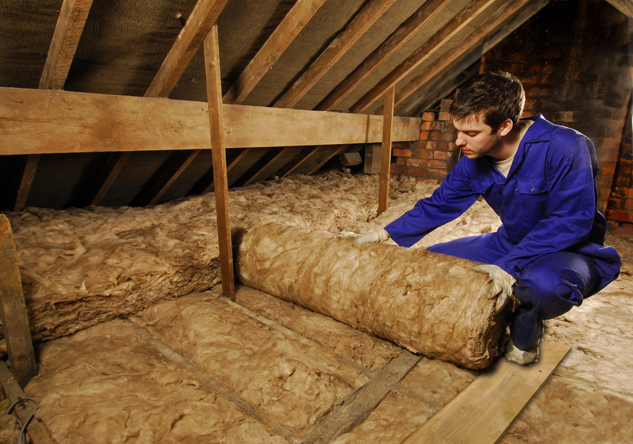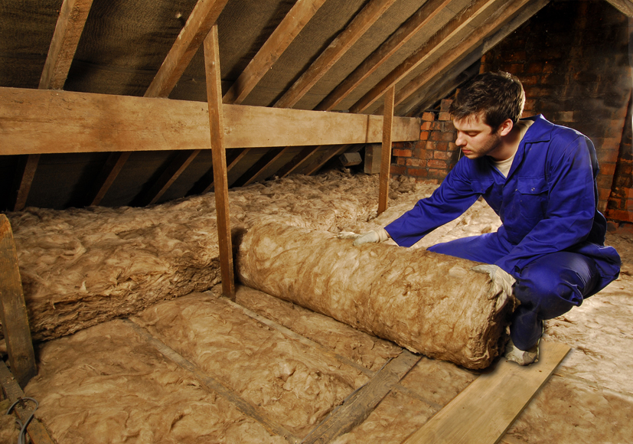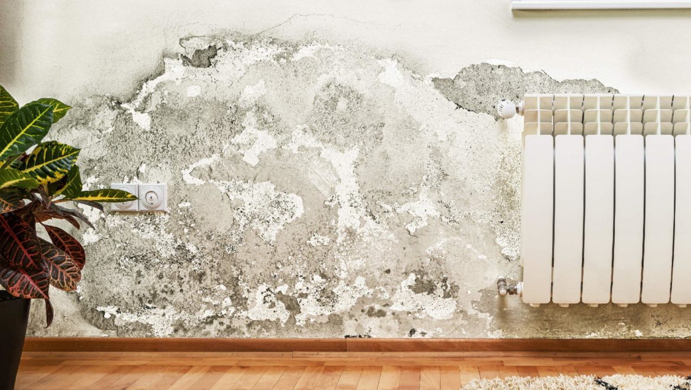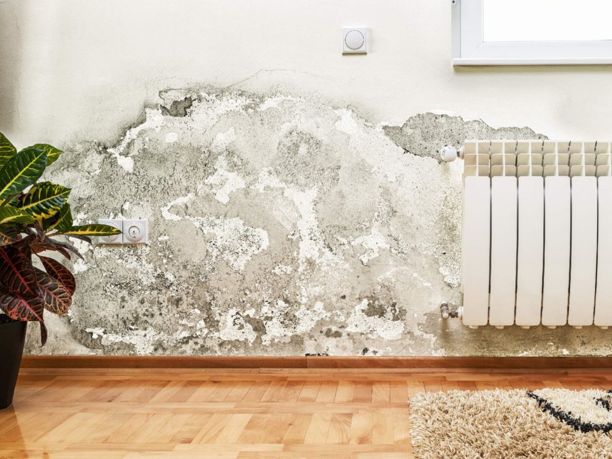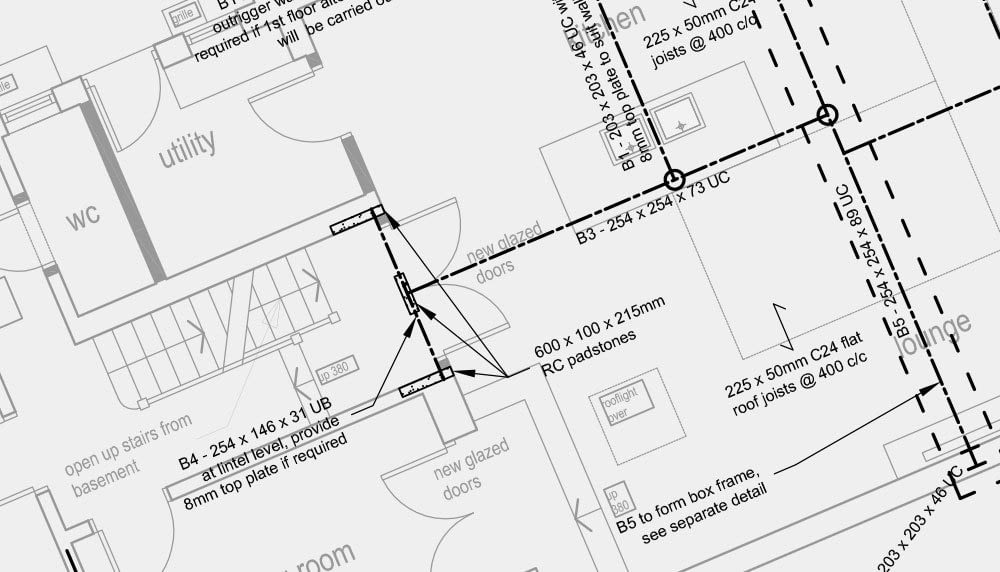How close can you build to your boundary line?
When planning a home extension or garden, it’s important to consider if planning permission is required. And then how close to the boundary line the build will be.
What is a boundary line?
A boundary is a line that divides one area from another. It may be called a border and defines the extent of one or more areas that are adjacent or in close proximity. Boundaries can be defined physically by coastlines, rivers, roads, walls, fences, and lines painted on the ground.
How close to your boundary can you build?
If you’re planning on building an extension of more than one storey, you cannot go beyond the boundary at the rear by more than 3 meters. However, this only applies when there is no other property on the land to the rear of your home.
A general guideline shows that a build that reaches 2.1 meters is considered acceptable and anything over that
How close can you build to the neighbour’s boundary?
The party wall act allows an absolute right to build-up to the boundary between you and your neighbour. It also allows you to build astride the boundary line, but only with your neighbour’s consent.
A householder planning application may be required, which takes into account the opinions of neighbours and any other parties that may be affected by the new build. You should talk with your neighbours throughout the process to reduce the risk of them rejecting any proposal.
What is the process for building on the boundary (party wall)?
If you want to build a wall or garden wall astride the boundary wall, you must tell your neighbour. You can do this by serving a notice, called a party wall notice. You must also inform the adjoining owner if you plan to build a wall only on your land but up against the boundary line. However, if you have a party wall agreement, your neighbour can’t prevent you from building such a wall.
Permitted development boundary lines –
If the proposed build falls within permitted development rights, then the council must approve it. As long as it meets the required regulations. For example, a detached new build must have a maximum eaves height of 3m and a total maximum height of 4m.
