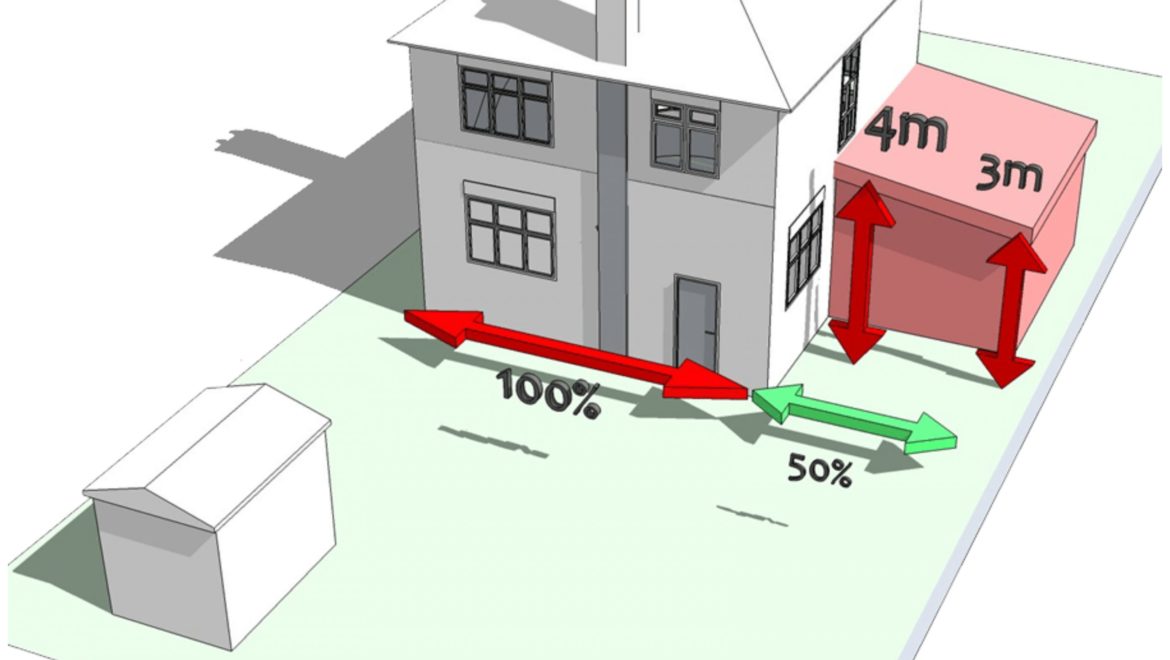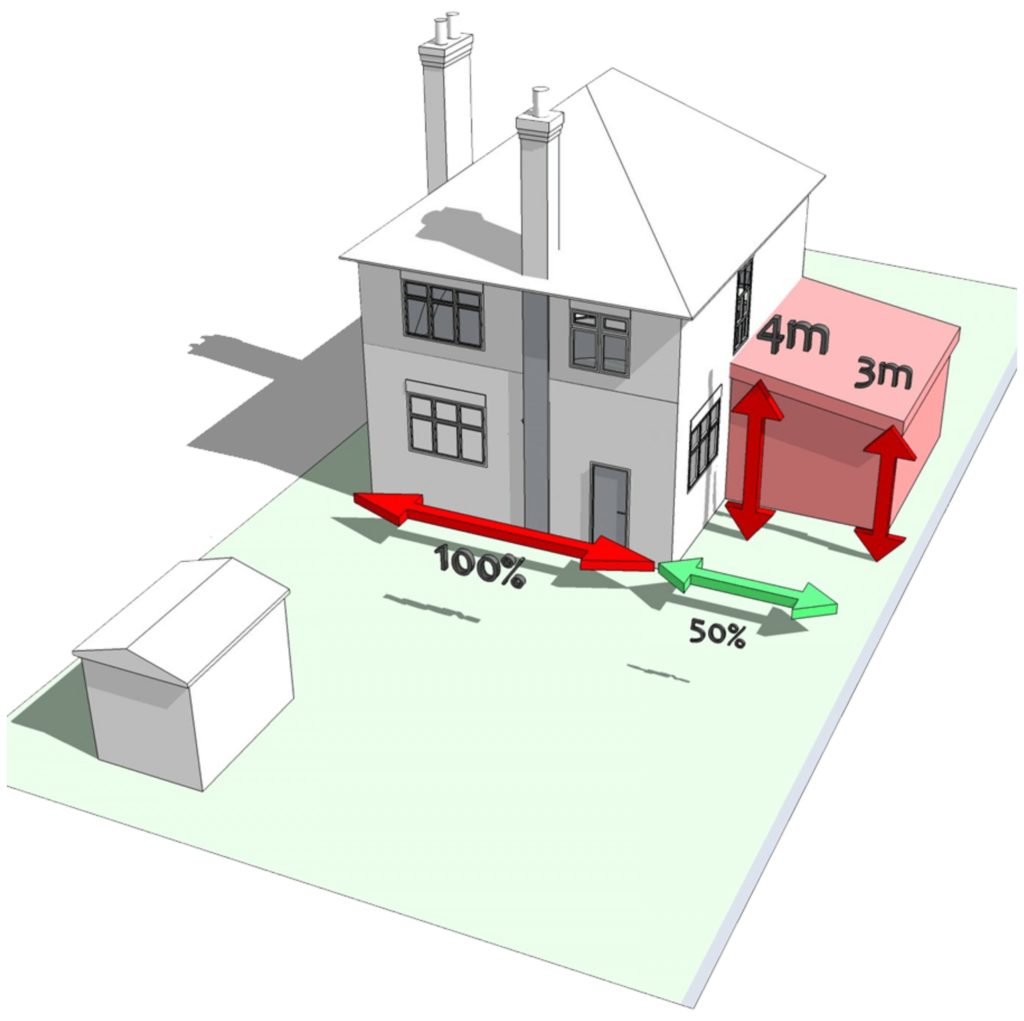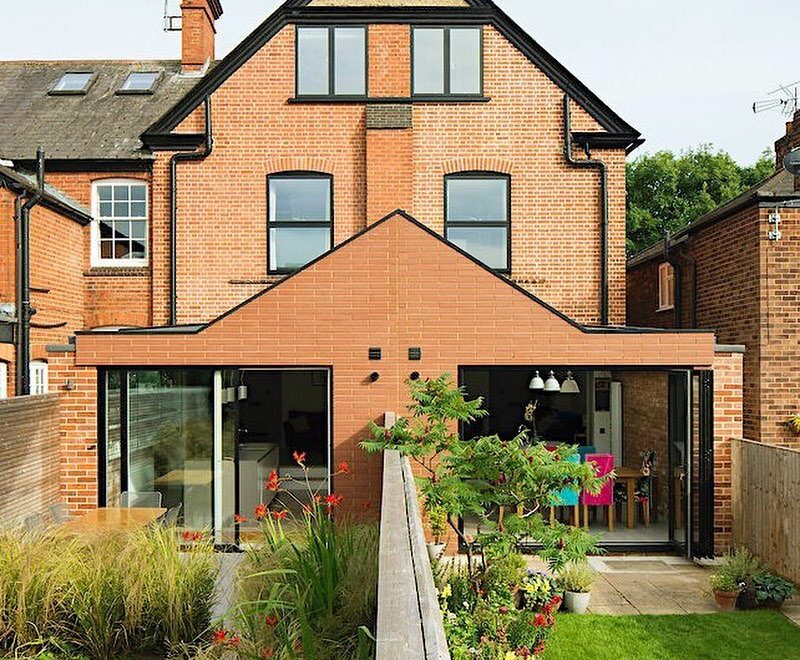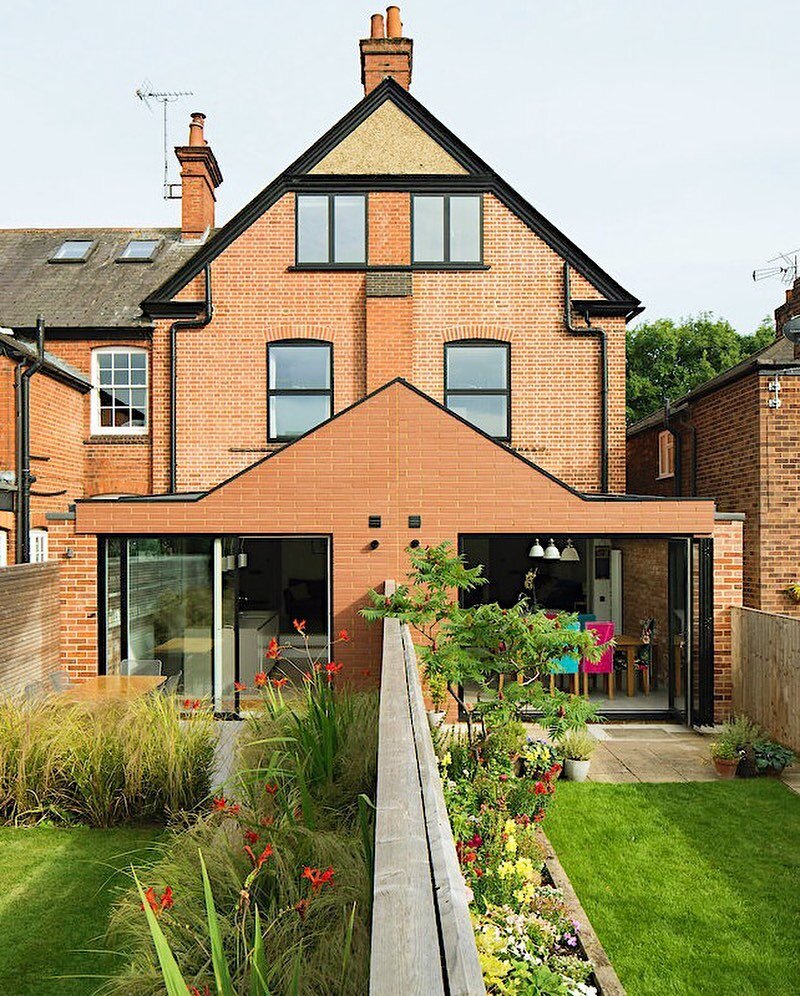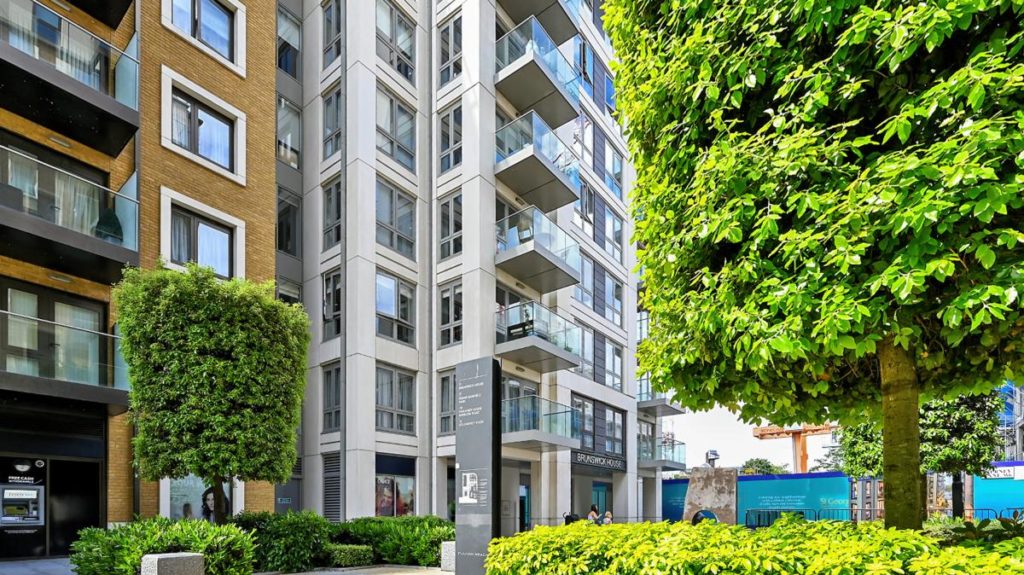All you need to know about tree surgeons, arboriculture, and TPO trees
What is a tree surgeon?
Tree surgery is a highly specialised job that requires evidence of the correct knowledge, skills, and experience. A tree surgeon carries out various work on trees, including identifying hazards, assessing the tree’s health, planting, felling, pruning, and maintenance.
The difference between an arborist and a tree surgeon –
What is arboriculture?
Arboriculture is the cultivation, management, and study of individual trees, shrubs, vines, and other woody plants.
Although many people think the two jobs are the same, they’re actually quite different. An arborist requires more formal education, in order to be certified, they must go through extensive training. Such as,
- Firstly. courses in tree biology, tree growth patterns, and much more
- A long certification program with the international society of arboriculture
- Pass the final exam after the program
- Finally, continue with ongoing education to maintain certification
The arborist assesses the trees and their condition. If the trees are showing signs of a disease or insect infestation, the arborist is able to diagnose it and create a treatment plan.
Whereas a tree surgeon may not have as many requirements as an arborist, they still require extensive experience and knowledge. Tree surgery must be performed by a trained hand. Tree surgeons are responsible for accurate removal. They know how to cut down trees so it doesn’t damage nearby buildings or other trees.
Generally, an arborist will take their diagnosis and give it to a tree surgeon, who will take the course of the treatment.
Tree protection orders (TPOs)
Some trees have TPOs placed on them by local authorities, to ensure the responsible management of trees in the area. To carry out any work on the trees, permission must be sought out from the local authority before work commences. Any trees in conservation areas must be treated the same as those with TPOs.
A TPO makes it a criminal offense to cause or permit someone to cut down or uproot trees protected by that order, without the local authority’s permission. Anyone found guilty of such an offense is liable to prosecution, and an unlimited fine.
How much is a TPO fine?
The maximum fine for destroying trees is £20,000. And it costs £2500 for anyone who doesn’t completely destroy trees but has carried out some other works without consent.




