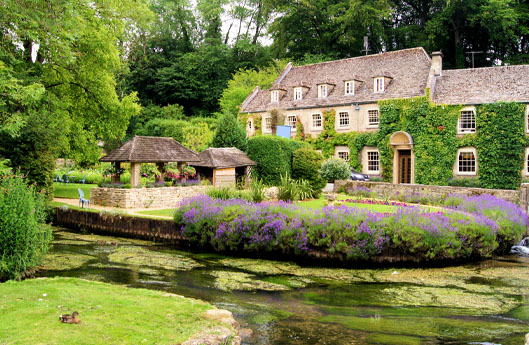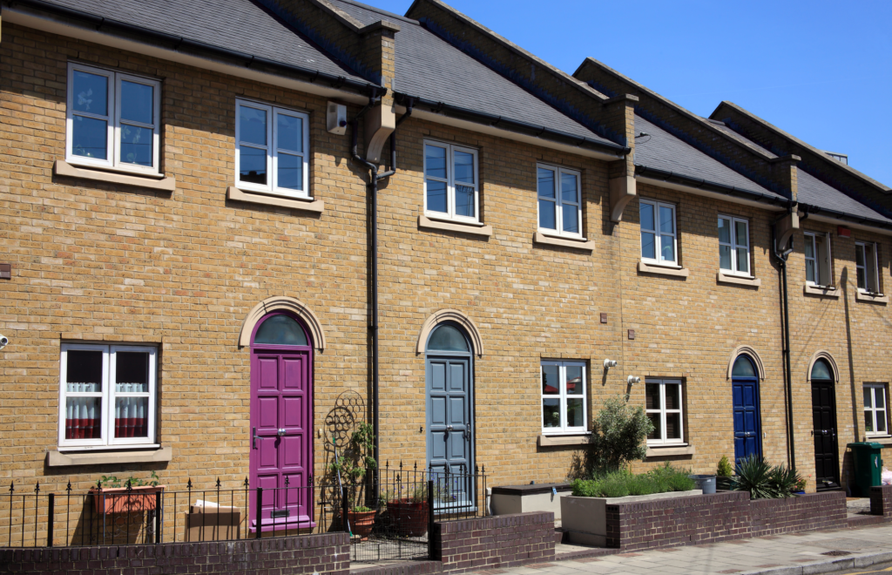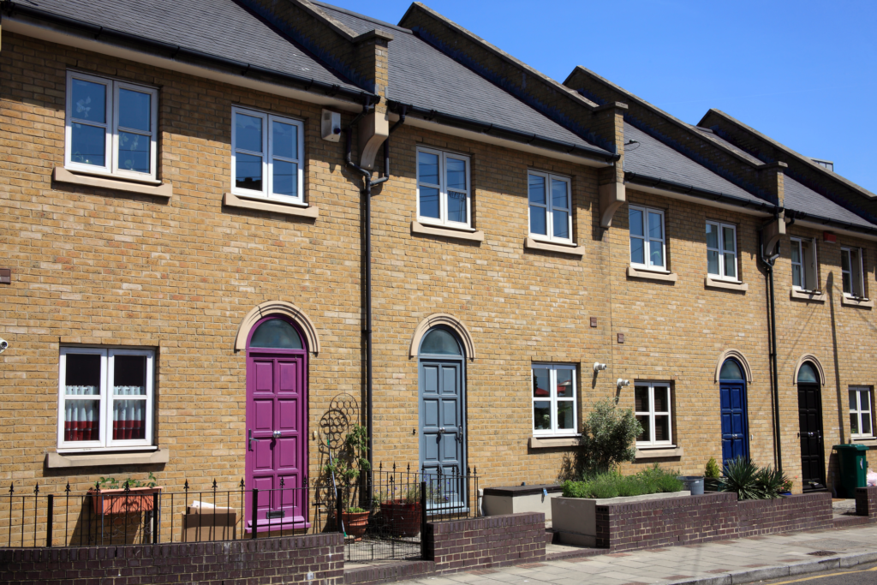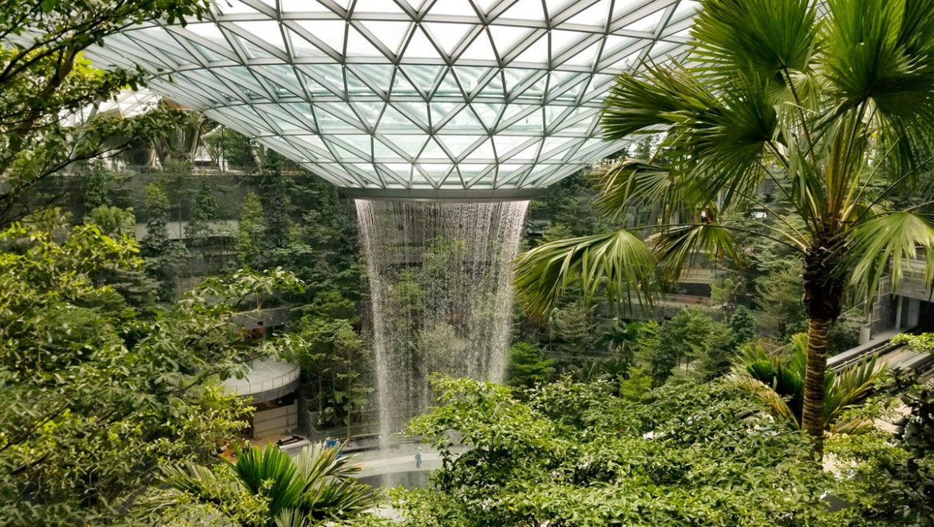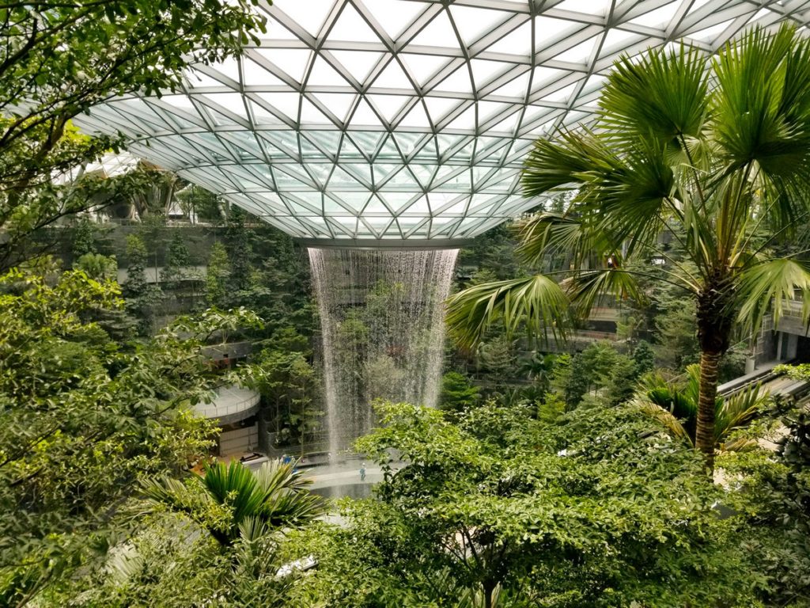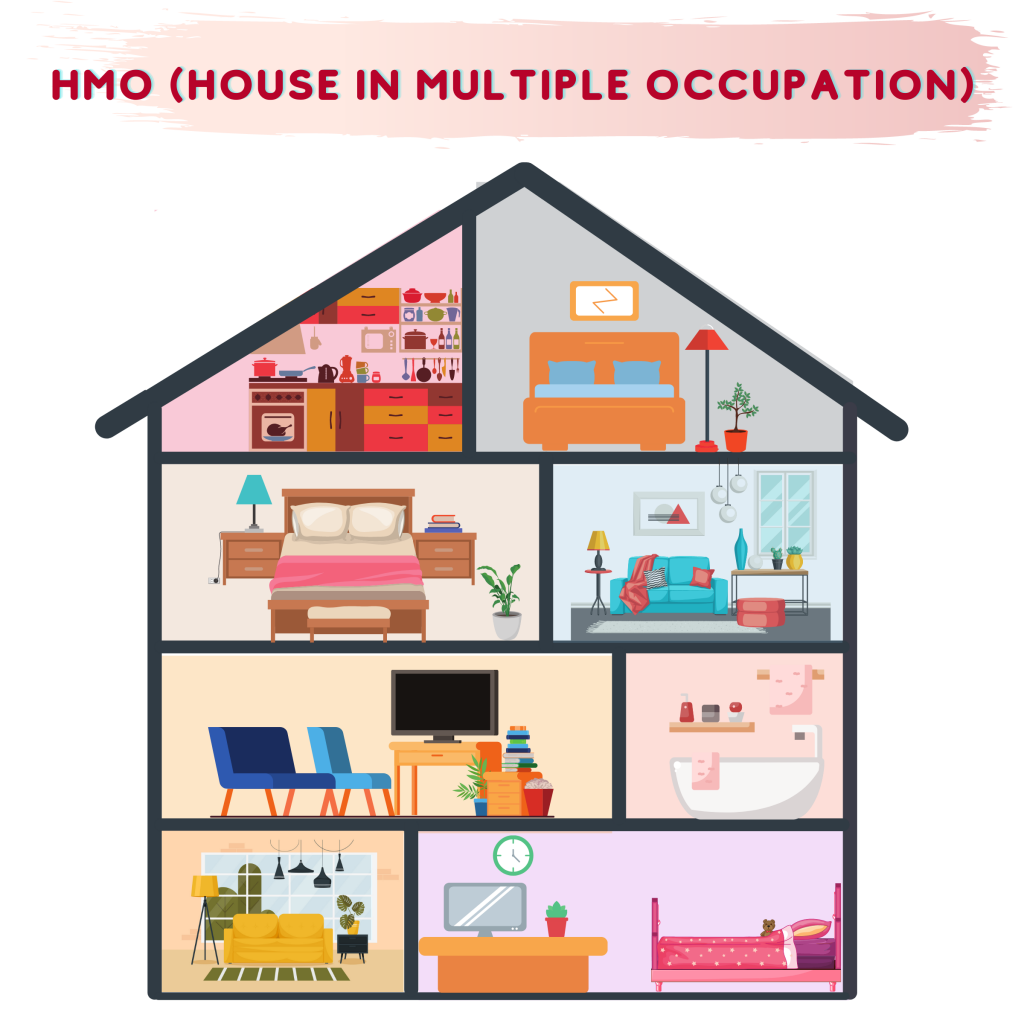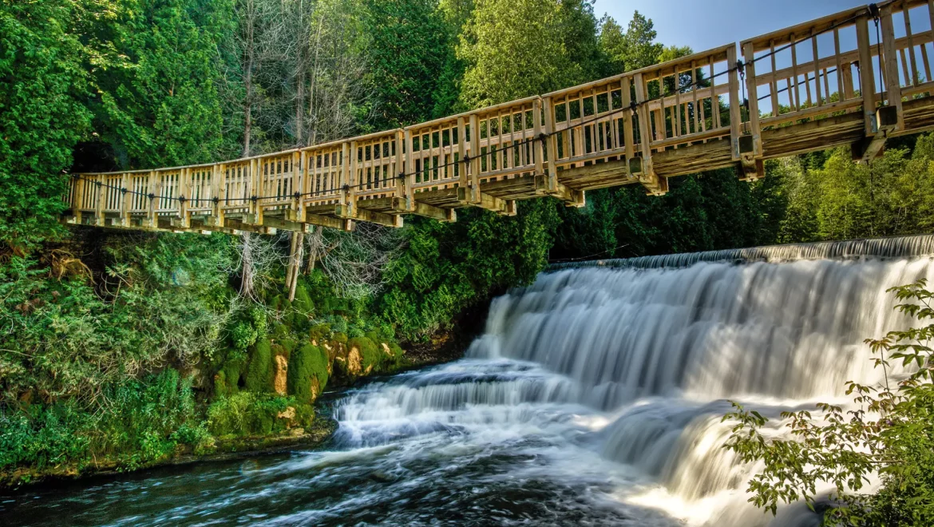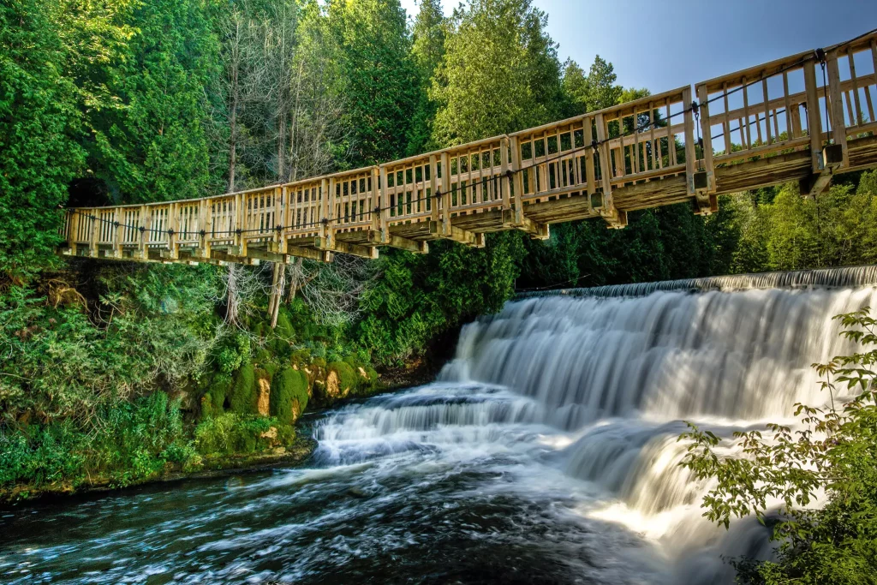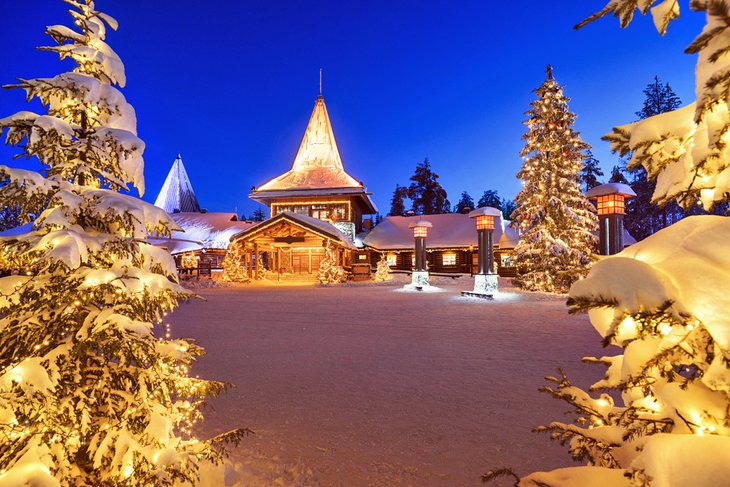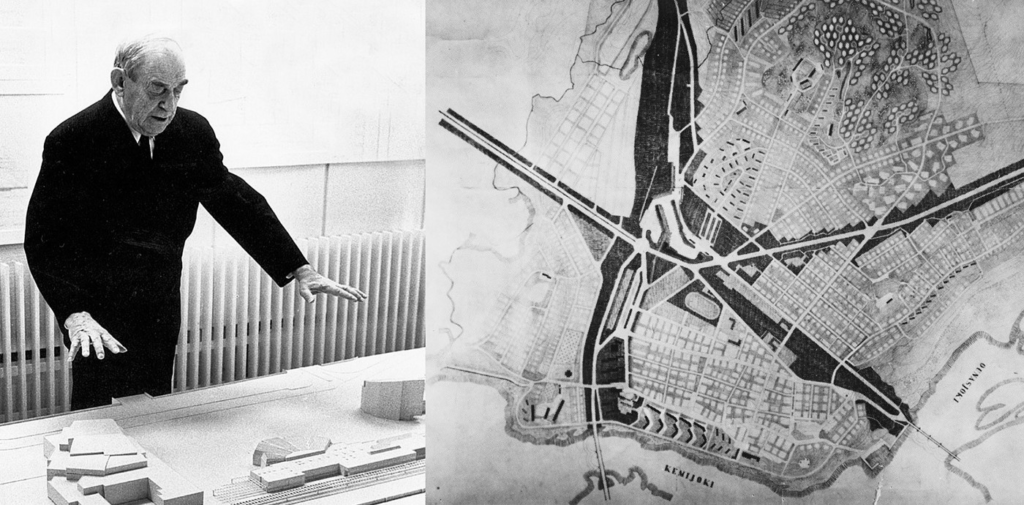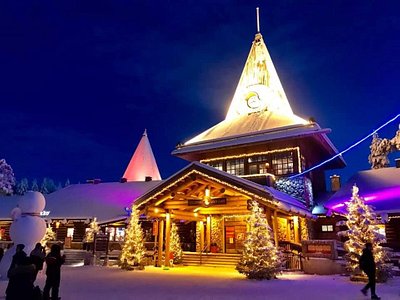Building a House in an Area of Outstanding Natural Beauty
The allure of living amidst breathtaking natural landscapes has drawn countless individuals to areas of outstanding natural beauty (AONB). These designated regions, cherished for their unique and unspoiled charm, are protected to maintain their intrinsic environmental and aesthetic value. However, building a house in such an area comes with a set of responsibilities. Aspiring homeowners must navigate regulations, environmental concerns, and community interests to harmoniously integrate their dwellings into the surrounding nature. In this article, we explore the essential considerations for those undertaking the noble task of constructing a house in an Area of outstanding natural beauty, ensuring that nature’s splendor endures for generations to come.
Respect the Regulations
Before embarking on any construction plans, it is crucial to familiarize oneself with the specific regulations governing development in an AONB. These areas typically have more stringent guidelines to safeguard their delicate ecosystems and preserve their scenic beauty. Engaging with local planning authorities and seeking professional advice will help you navigate the regulatory landscape effectively.
Embrace Sustainable Practices
Building a house in an AONB should not compromise the environment it seeks to complement. Embrace sustainable construction practices and use eco-friendly materials to minimize your project’s ecological footprint. Conduct thorough environmental impact assessments to understand how your construction may affect the local ecosystem, and take measures to mitigate any adverse effects.
Architectural Harmony
In these picturesque settings, the house’s design should blend seamlessly with the natural surroundings. Embrace architectural styles that respect and complement the existing landscape. By doing so, you not only preserve the area’s charm but also create a home that feels like an integral part of the broader ecosystem.
Mindful Site Selection
The location of your house can significantly impact the AONB. Choose a site that has the least ecological impact, avoiding areas of high environmental sensitivity, such as wildlife habitats, wetlands, or areas prone to erosion. Strive to maintain natural features like trees, boulders, or streams, as they contribute to the area’s unique character.
Sustainability at the Core
A house in an AONB should be a paragon of sustainability. Incorporate renewable energy sources, such as solar panels or wind turbines, to power your home. Implement rainwater harvesting systems and install energy-efficient appliances to reduce water and energy consumption. Consider eco-friendly landscaping practices and native plantings to preserve local biodiversity.
Combat Light Pollution
The enchanting night sky is an integral part of any AONB. Excessive outdoor lighting can disrupt wildlife and detract from the area’s natural beauty. Opt for low-intensity lighting and use shielding techniques to minimize light pollution while still ensuring safety and functionality.
Engage with the Community
Building a house in an AONB is not just a personal endeavor; it impacts the entire community. Engage with local residents, environmental groups, and conservationists to understand their concerns and gather valuable feedback. By involving the community, you can build a house that complements the area’s values and fosters positive relationships with your neighbors.
Embrace Conservation Efforts
Consider opportunities for conservation and habitat restoration on your property. Establish wildlife corridors and support local biodiversity by planting native species. By proactively contributing to the preservation of the ecosystem, you become an integral part of its safeguarding.
Conclusion
Building a house in an area of outstanding natural beauty is a unique opportunity to embrace the splendor of nature while acting as a responsible steward of the environment. By adhering to regulations, embracing sustainability, and engaging with the community, you can create a dwelling that seamlessly blends with its surroundings. Such an endeavor ensures the continued preservation of these magnificent landscapes for generations to come, allowing others to revel in the beauty of nature’s embrace.
