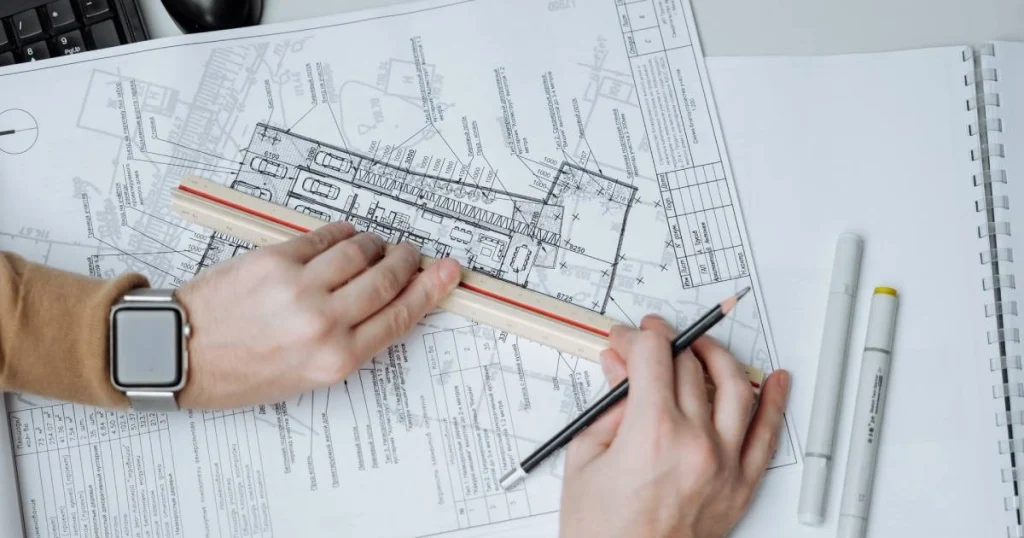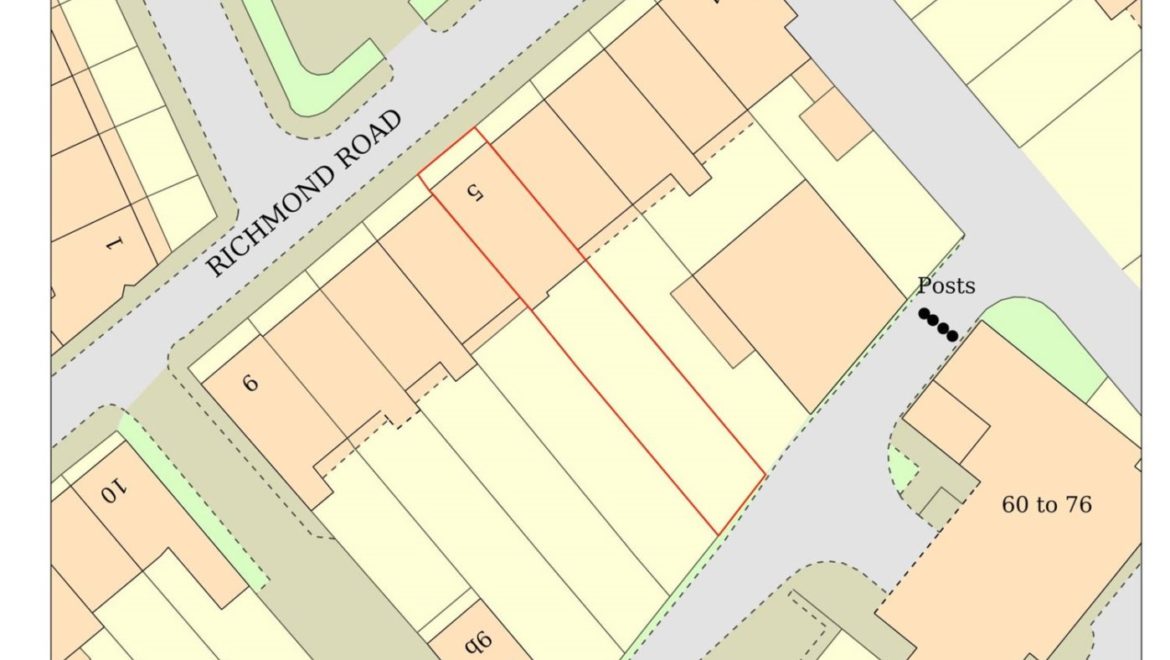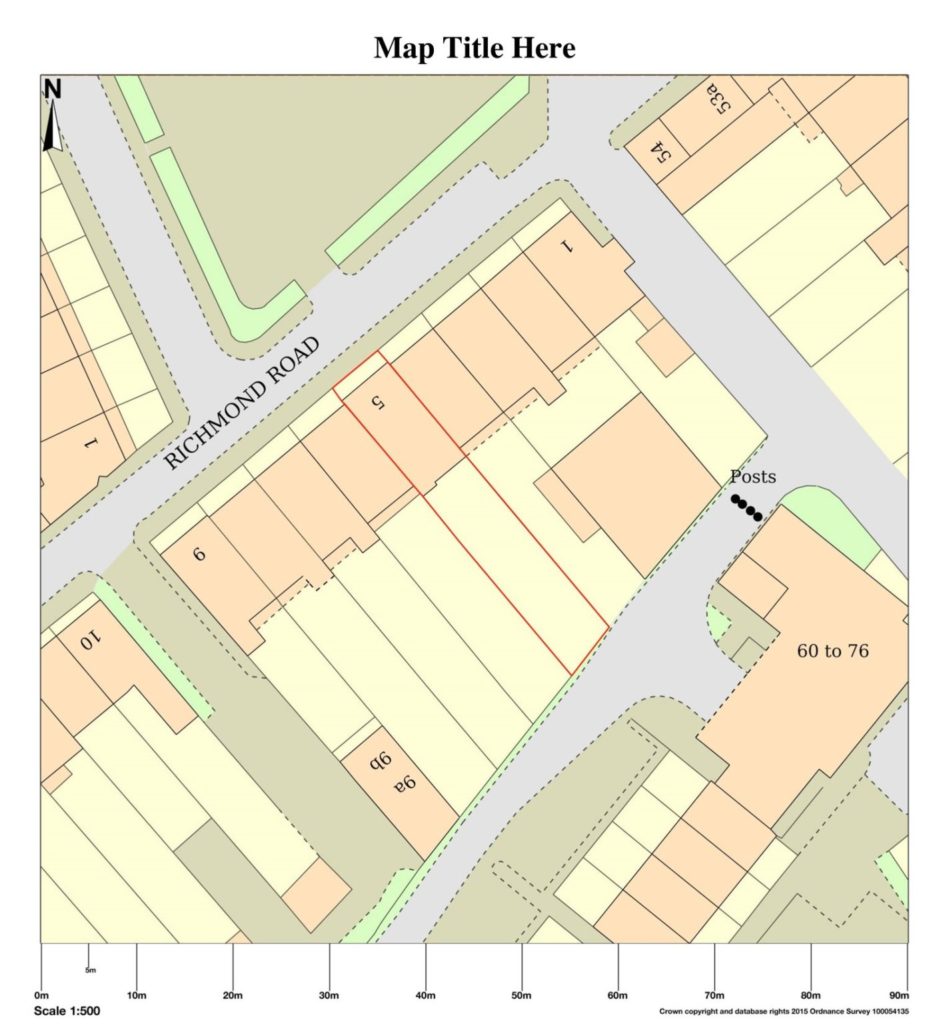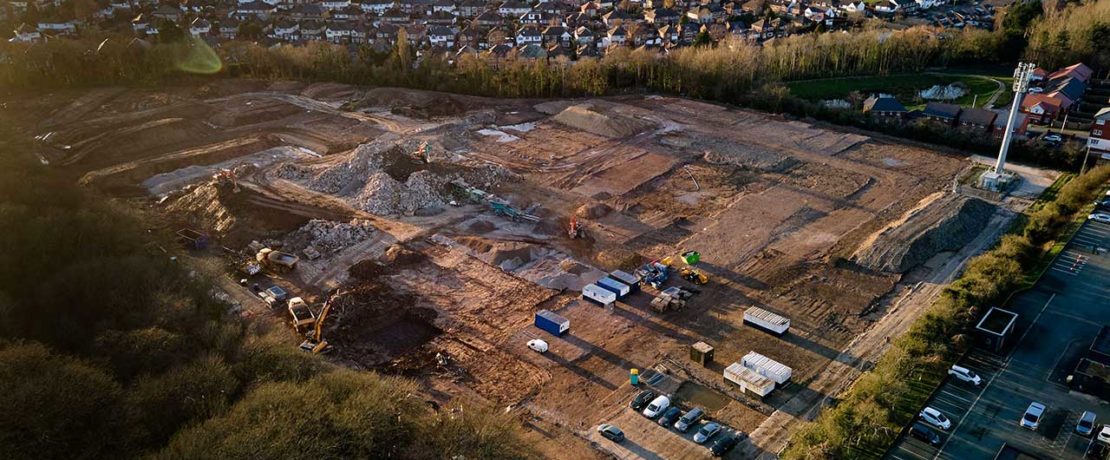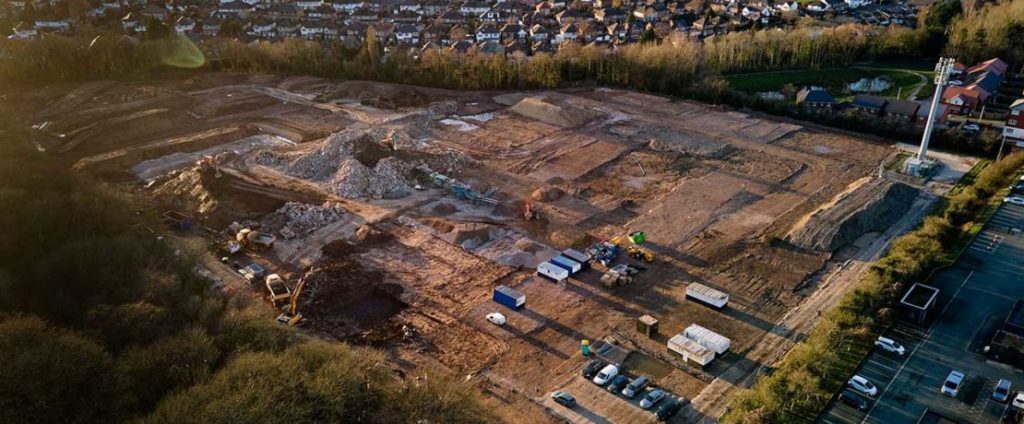A Step-by-Step Guide to Working with an Architect
When embarking on a construction or renovation project, whether it’s a new home, an office space, or a commercial building, the expertise of an architect can make a world of difference. Architects are skilled professionals who specialize in designing and planning structures that are not only functional but also aesthetically pleasing. Working with an architect can ensure that your vision is brought to life in the most efficient and effective way possible. To help you navigate this process, here’s a step-by-step guide to working with an architect:
Define Your Project Goals
Start by defining your project goals and objectives. What are you looking to achieve with this project? Do you have a clear idea of the purpose, functionality, and aesthetic you want for the space? Consider factors such as the size, layout, style, and any specific requirements you might have.
Research and Select an Architect
Research architects in your area and explore their portfolios. Look for architects whose work aligns with your vision and style preferences. You can also ask for recommendations from friends, family, or professionals in the construction industry. Once you’ve narrowed down your options, reach out to a few architects to discuss your project and get a sense of their approach and compatibility with your goals.
Initial Consultation with the Architect
Schedule an initial consultation with the architect(s) you’re interested in. During this meeting, share your project goals, ideas, and any specific requirements you have. Be open to their suggestions and insights, as their expertise can provide valuable guidance. This is also an opportunity to gauge their communication style and determine if you have a good rapport.
Establish a Budget
Work with the architect to establish a realistic budget for your project. They can provide insights into the cost implications of different design choices and materials. It’s important to be transparent about your budget constraints to ensure that the architect can develop a design that aligns with your financial limitations.
Conceptual Design
Based on your discussions and the information gathered, the architect will start developing a conceptual design for your project. This design will outline the overall layout, spatial organization, and general aesthetic of the space. Be prepared to provide feedback and collaborate with the architect to refine the design until it aligns perfectly with your vision.
Schematic Design
Once the conceptual design is approved, the architect will proceed with creating more detailed schematic drawings. These drawings will include floor plans, elevations, and potentially 3D visualizations to give you a clearer understanding of the space. This phase is crucial for making decisions about materials, finishes, and specific design elements.
Design Development
During this phase, the architect will further develop the design based on your feedback. The drawings will become more detailed, and specific materials, fixtures, and architectural elements will be chosen. It’s important to keep communication open and collaborate closely to ensure that the evolving design remains in line with your expectations.
Construction Documents
Once the design is finalized, the architect will create a set of comprehensive construction documents. These documents include detailed drawings, specifications, and instructions for contractors to follow during the construction phase. These documents are essential for obtaining permits and ensuring that the project is executed accurately.
Contractor Selection
With the construction documents in hand, you’ll need to select a contractor to bring the design to life. Your architect can provide recommendations or assist in the selection process. It’s important to choose a contractor with a proven track record and good communication skills to ensure a smooth construction process.
Construction Administration
Even as construction begins, the architect’s role is not complete. They will provide construction administration services, which involve regular site visits to ensure that the project is being executed according to the design intent. The architect will address any issues that arise during construction and make necessary adjustments.
Project Completion
As construction comes to an end, the architect will perform a final inspection to ensure that the project meets the design specifications and your expectations. Once everything is in order, you can officially celebrate the completion of your project and enjoy the space that was brought to life through collaboration and creative vision.
In conclusion, working with an architect is a collaborative process that requires clear communication, trust, and a shared vision. By following these steps and maintaining open lines of communication throughout the project, you can ensure that your architectural endeavor results in a space that not only meets your functional needs but also reflects your unique style and aspirations.














