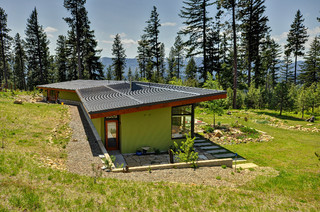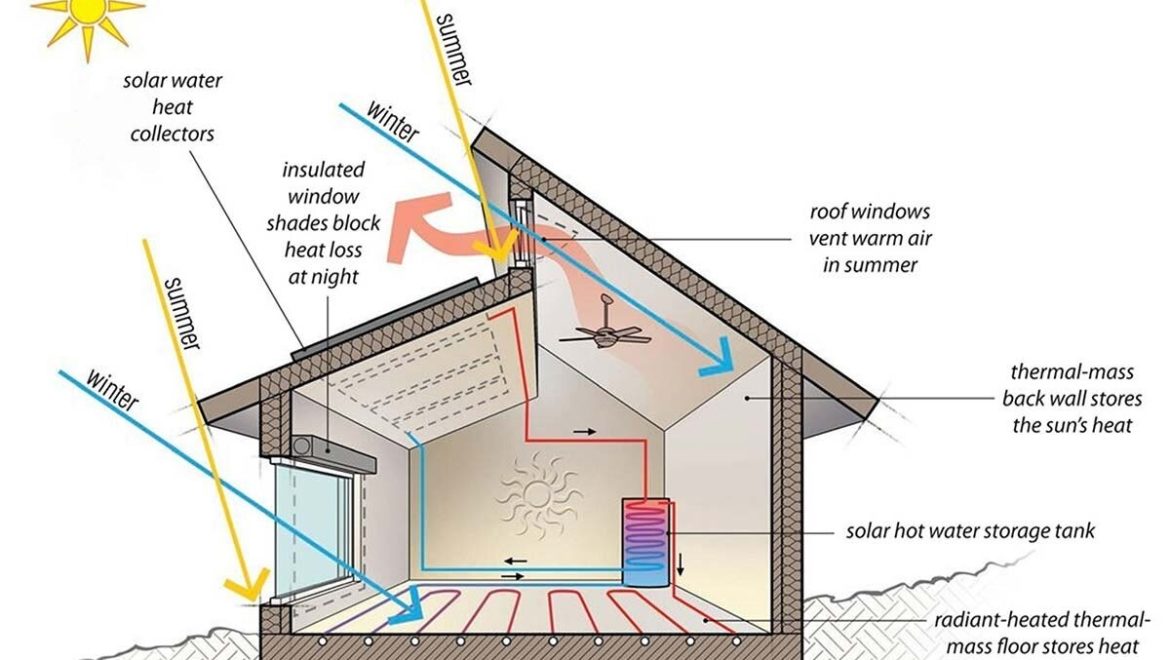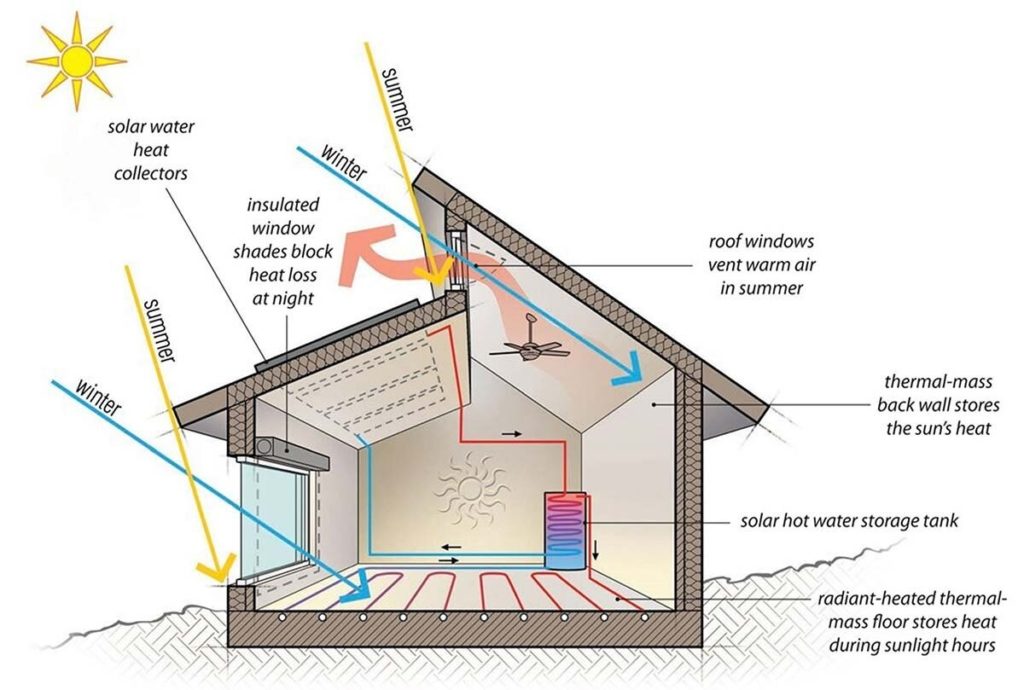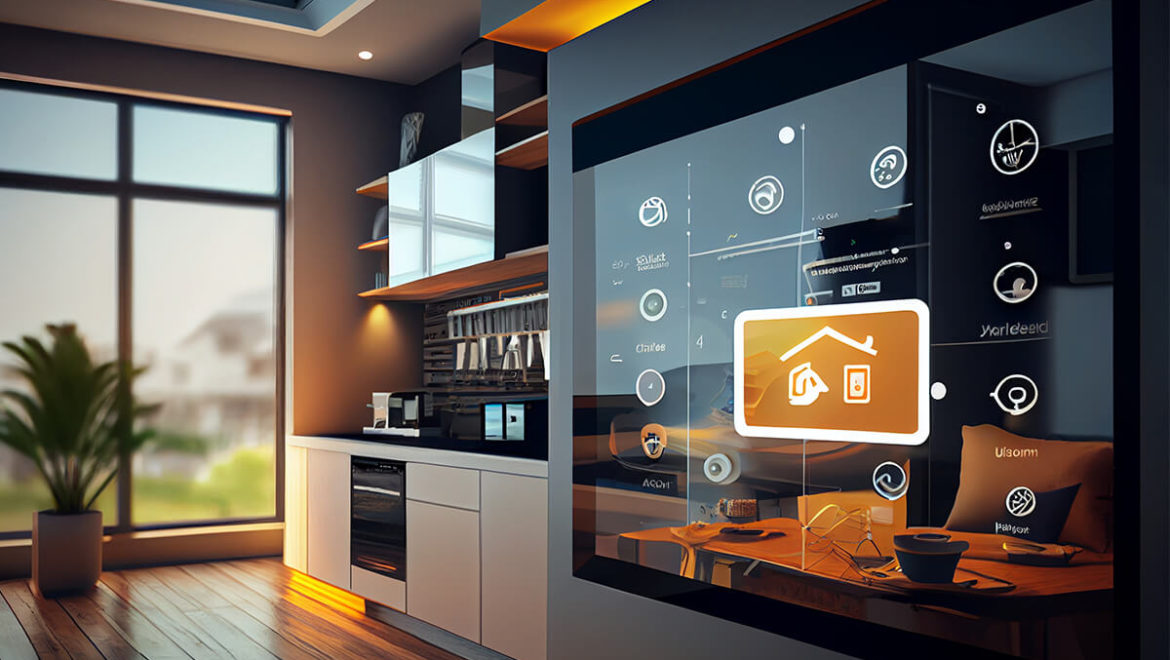Harnessing the Sun: Key Principles of Passive Solar Design
In the quest for sustainable and energy-efficient architecture, passive solar design has emerged as a powerful ally. By leveraging natural elements like sunlight, architects and builders can create structures that are not only environmentally friendly but also economically viable. In this blog, we will delve into the key principles of passive solar design, focusing on orientation, shading, and thermal mass. Through understanding and implementing these principles, architects can craft buildings that harness the sun’s energy to enhance comfort, reduce energy consumption, and create aesthetically pleasing spaces.
Orientation: Embracing the Sun’s Path
One of the foundational principles of passive solar design is proper orientation. By strategically positioning a building in relation to the sun’s path, designers can optimize solar gain in winter and minimize it in summer. The ideal orientation varies depending on the hemisphere and specific climatic conditions of a location.
In the northern hemisphere, for instance, orienting the longest side of a building towards the south maximizes exposure to the sun throughout the day. This allows for increased solar heat gain during colder months, helping to reduce heating requirements. Conversely, in the southern hemisphere, a north-facing orientation achieves the same effect.
Shading: Balancing Light and Heat
While harnessing the sun’s energy is crucial, it’s equally important to control its impact to avoid overheating in warmer months. Shading plays a vital role in achieving this balance. Designers employ various techniques such as overhangs, awnings, and vegetation to provide shade when the sun is high in the sky, preventing excessive heat gain.
Adjustable shading systems, like louvers or blinds, offer flexibility in controlling sunlight penetration, allowing occupants to optimize natural lighting conditions throughout the day. This not only enhances comfort but also contributes to energy savings by reducing the need for artificial lighting and cooling.
Thermal Mass: Storing and Distributing Heat
Thermal mass is another key principle in passive solar design, involving materials that can absorb, store, and slowly release heat. Materials with high thermal mass, such as concrete, brick, or tile, help regulate indoor temperatures by stabilizing fluctuations between day and night.
By strategically placing thermal mass within a building, designers can create a comfortable and energy-efficient environment. For example, a concrete floor exposed to sunlight during the day will absorb heat and release it slowly during the cooler evening hours. This process minimizes the need for additional heating and cooling systems, reducing overall energy consumption.
Examples of Successful Passive Solar Design
Numerous buildings around the world exemplify the successful integration of passive solar design principles. The Manitoba Hydro Place in Winnipeg, Canada, showcases a south-facing glass atrium that maximizes solar gain in winter while incorporating shading elements to control heat in summer.
The Council House 2 (CH2) in Melbourne, Australia, utilizes a combination of passive solar design strategies, including a double-skin façade for natural ventilation, thermal mass in the form of concrete floor slabs, and external shading devices. This integration has significantly reduced the building’s energy consumption.
Conclusion
Passive solar design represents a harmonious relationship between architecture and the environment. By understanding and implementing principles such as orientation, shading, and thermal mass, designers can create buildings that not only minimize their environmental footprint but also enhance the well-being of occupants. As we continue to explore sustainable solutions for the future, passive solar design stands as a beacon of innovation, harnessing the power of the sun to create buildings that are both functional and aesthetically pleasing.


















