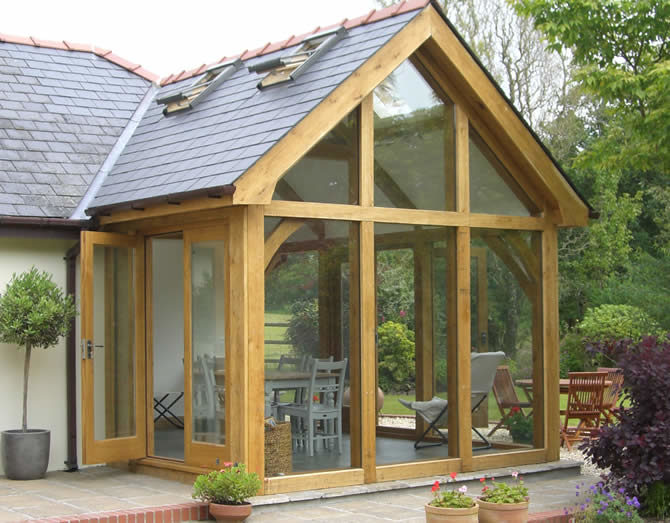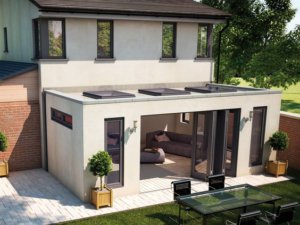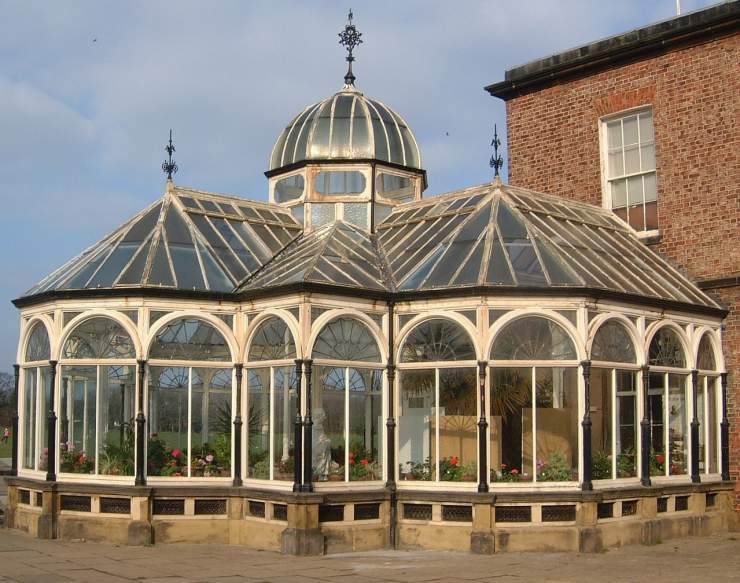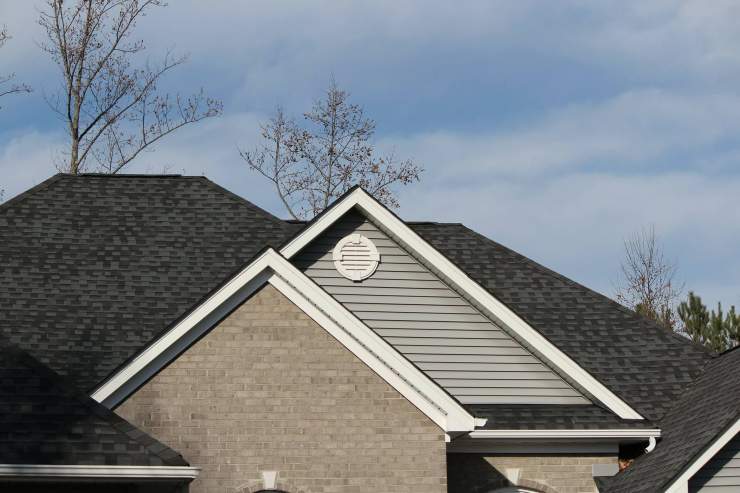Comprehensive Guide to Home Extensions
Home extensions are the best way to increase living space in your house. Sometimes, we get emotionally attach to a home and find it difficult to move in a new one. On the other hand, your family is getting bigger, and you need more space for them. Hence, extending an existing space is the only way to stay in the current home. Furthermore, it is also an excellent way to increase the value of your home if you are planning to sell it in the future.
In this article, we are going to talk about some tips and the paperwork you need for an extension. It is a tedious process, but, on the other hand, it has some benefits. So, we will discuss all building a home extension. Moreover, we will discuss the different steps involved in the planning and building process.
Home Extensions – Checklist
Following is the checklist of the steps you need to take before adding an extension:
Planning Permission
People who are new to adding home extensions do not know about planning permission. It is a legal barrier that you need to cross before starting work. You need to get planning permission from the local council. It is a lengthy process that can take a couple of weeks, so it is better to apply in advance. Another thing is to talk with neighbors to resolve any issues to save quality time. You need their signatures on the party wall agreement. These kinds of things can cause significant delays in the projects.
Furthermore, you need to find a good builder and a design. No matter, you are having a Kitchen Extension or conservatory extension, you need an architectural services provider and a builder, you can trust. Tell them all of your needs so they can provide you with a good design of the extension. You should finalize the design before applying for planning permission. If you want any change after the approval, then you may need to submit it again to the local council.
Some of the extensions do not require planning permission. However, we recommend our clients to apply to avoid any legal complications during the work.
Contracts
It is essential to read and understand the contract before signing it. If you are unable to understand, you can get legal advice or can ask the contractor. You also need to make sure which type of contract you are signing.
If it is a fixed-time contract, then the start and finish date should be mentioned. Another thing to know is your rights if something goes wrong. Also, make sure that the builder has insurance coverage for theft and damage during construction.
Construction
You should keep all the documents such as planning permission, party wall etc. in a file. Also, keep a record of all the receipts, contracts, and plans related to the project. Track the progress of the project and stay in contact with the contact managers, builders, and surveyors throughout the construction process. It is the only way to make sure that the project will complete in a specified period.
Sometimes, the owner lives far from the construction site, and a daily visit is not possible. In such condition, keep in contact with the office of the builders through the phone. Ask the phone number of the builders, surveyors and project managers to get updates about the project.
However, we will recommend you to visit the site twice in a week and report any defect to the project manager. They will not charge you for any fixes until the project is completed.
Home Extensions ideas
We need a home extension when we need more living space for our family. There are various types of home extensions; each one has some advantages as well as disadvantages. Following are some house extensions ideas for you:
Single-Storey Home Extensions
If you are looking for the most cost-effective home extension, then the single-storey extension is for you. In this extension, we build a house in the rear or side of the house.
Multi-Storey Extension
The multi-storey extension can help you get extra living space. However, it costs more than a single-storey extension. Furthermore, obtaining approval for this type of extension is difficult. You can choose to maximize the space of the existing room or can add new places to different floors.
Adding A Storey
You can also choose to add a storey above the home. Getting approval for such an extension is secure and can double the space in your home. It can also increase the value of your property. However, it is an expensive option.
Adding Space Underneath
As the title implies, you add more space underneath the house. These types of extensions require structural changes so that they can be extremely costly.
Last Words!
There are plenty of ways to get some extra living space in your home. Which extension works best for you depends on your requirements and most importantly, your budget.











