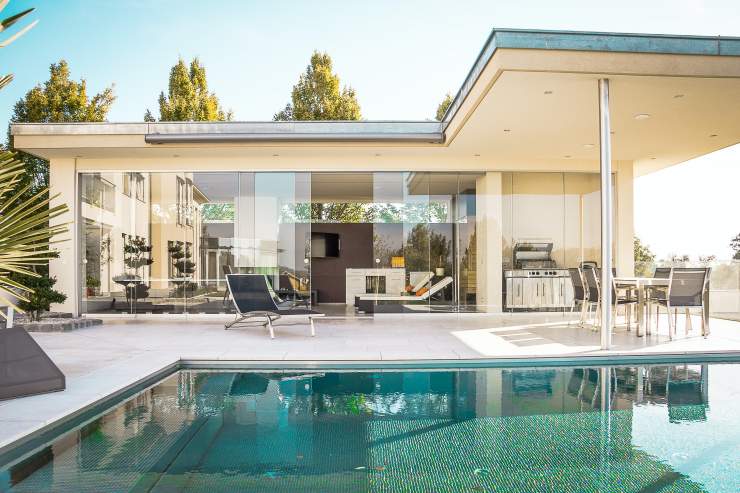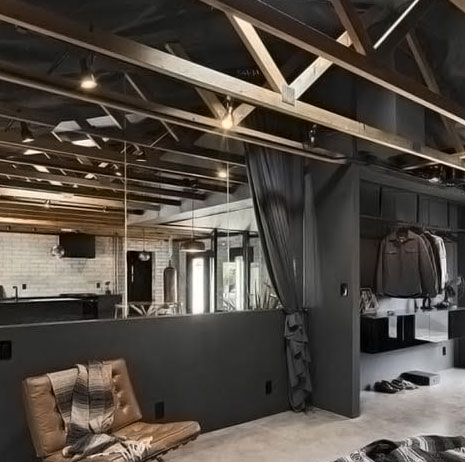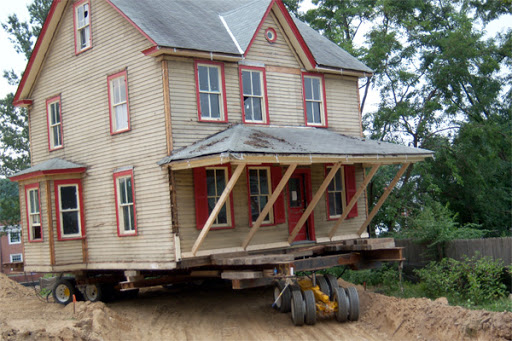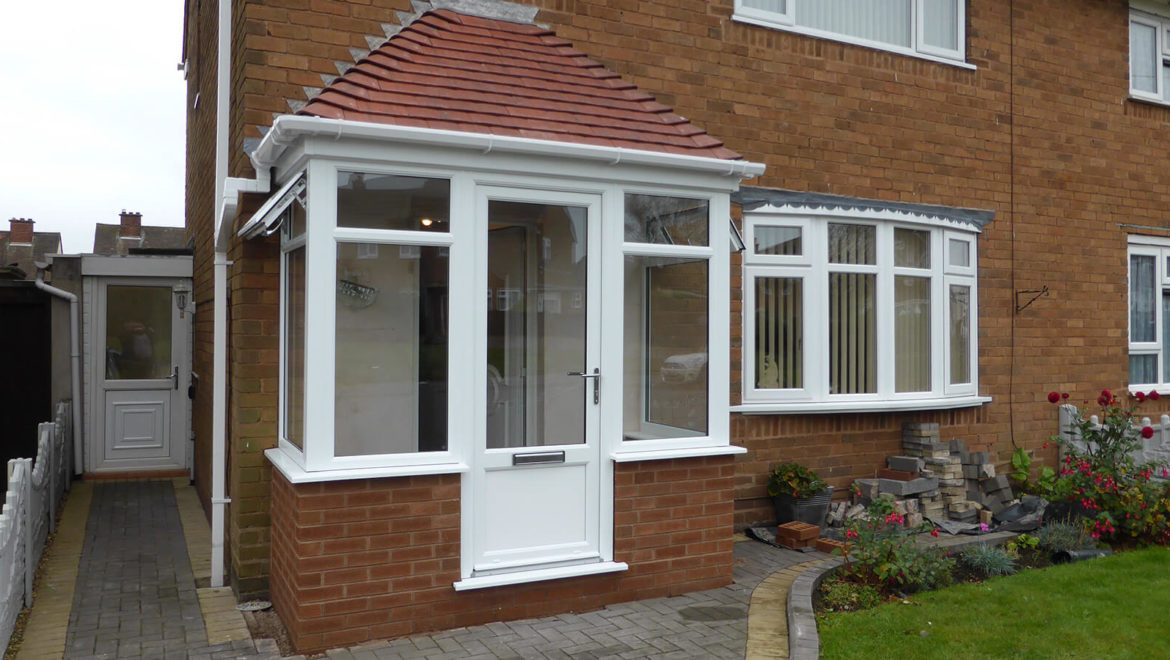A Complete Guide to House Extension
Are you looking for a guide to a house extension? Then you are in the right place as we are going to share a few tips and how to clear all the necessary paperwork. Adding an extension to your home is a daunting task. It requires more effort than converting an existing space such as a basement, loft, or garage.
In this article, we are going to discuss everything about building an extension. We will also discuss the different steps of the building and planning process so you will not end up going over your budget.
Checklist- House Extensions
Let’s first take a look at the steps you need to follow to add an extension you want.
Planning
First of all, you need to make sure there are no legal barriers to get an extension. The phase starts with getting approval from the local council. Keep in mind that the approval process can take a long time, so it is better to start in advance. You also need to talk with your neighbours and resolve any issues in advance to save time. It is an essential thing as it can cause significant delays to the project.
Now’s the time to select a builder and an extension plan. Keep all of your needs and requirements in your mind while looking at the plans. It is crucial to understand the policy before you start construction. Any change in the plan means you need to submit again to the local council.
Contracts
Before signing any contract, it is better to read it thoroughly and understand it fully. If there is something that you cannot understand, then you can get legal advice or can ask the contractor about it. Another thing to know is whether it is a fixed-time contract. If yes! Then when it is going to start and finish so, you can plan accordingly. You also need to know about your rights if something goes wrong. Another important thing is to make sure that the contractor has insurance coverage in case of damage or theft during construction.
Building A House Extension
You need to make a file of all the necessary paperwork before and after the construction process. Furthermore, make sure to keep a record of all the receipts, plans, and contracts that are related to your project. We will advise you to keep a record of the progress and the conversation with builders, project managers, surveyors, etc. It is a better way to track the progress of a project and to understand what still needs to be done.
Furthermore, if you are living far from the construction site, then it is good to visit as frequently as possible. Keep the contact details of someone from the builder’s office so you can contact them in case of changes to the plans or for any urgent news. When the construction is completed, thoroughly inspect the building. Make a list of any small or significant defects and report to the project manager. These fixes are free of charge, so it is better to get them done as soon as possible. If you do not know anything about construction, then you can hire a surveyor to inspect the work.
Some Ideas for House Extensions
You need a house extension if you need more space for your family or need to add an extra room. There are various ways in which you can add an extension to the home. Every way has its advantages and as well as disadvantages. The following are some house extensions ideas to help you decide which kind of house extension meets your requirements.
Single- Storey House Extension
It is the least expensive kind of extension, in which we build a single storey room onto the rear or side of the house.
Multi-Storey House Extension
These kinds of extensions can cost more than a single-storey extension. Furthermore, you have to face more issues to get approval from the local council. You can choose either add new rooms to different floors or maximize the space of different rooms.
Building Above
Another effective way to add extension is to add a storey. Furthermore, it is easy to get approval from the local council. In short, you can double the available floor space in your home. However, it can be expensive and comes with various extension choices.
Building Underneath
In this kind of extension, we add more space underneath the property. These types of projects are extremely costly due to structural changes, logistics, and features like damp-proofing.
Which extension is best suited for you? Depends on your budget and the particular circumstances of the property. An extension can help add more living space to the house. Furthermore, it helps in increasing the value of the property. If you want to know more about extending your house, then you can contact us. We have a team of professional experts which will help transform your home.















