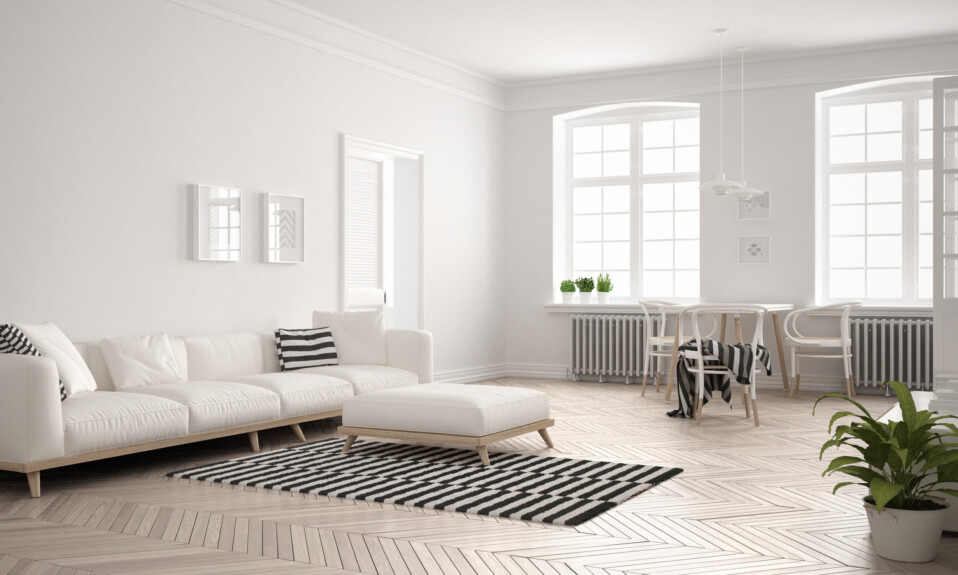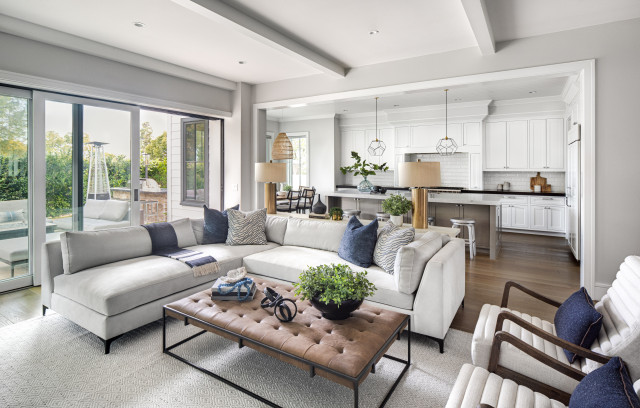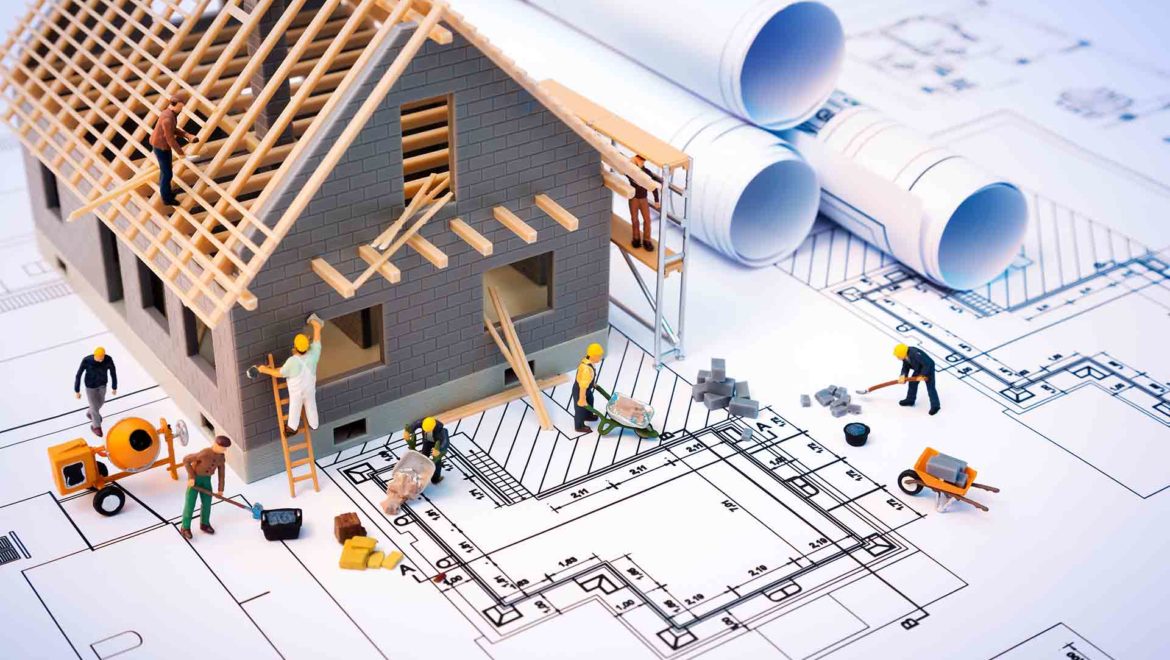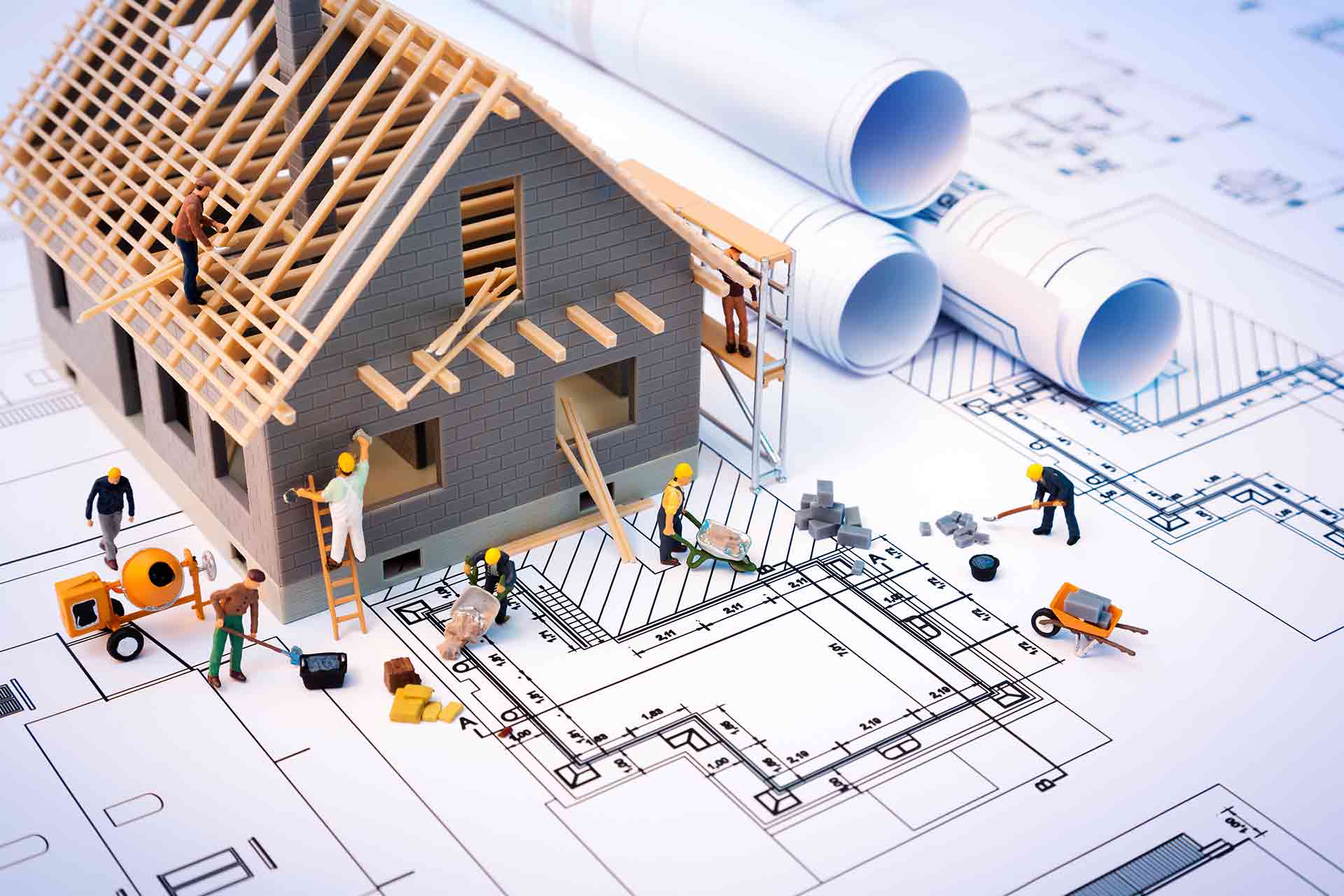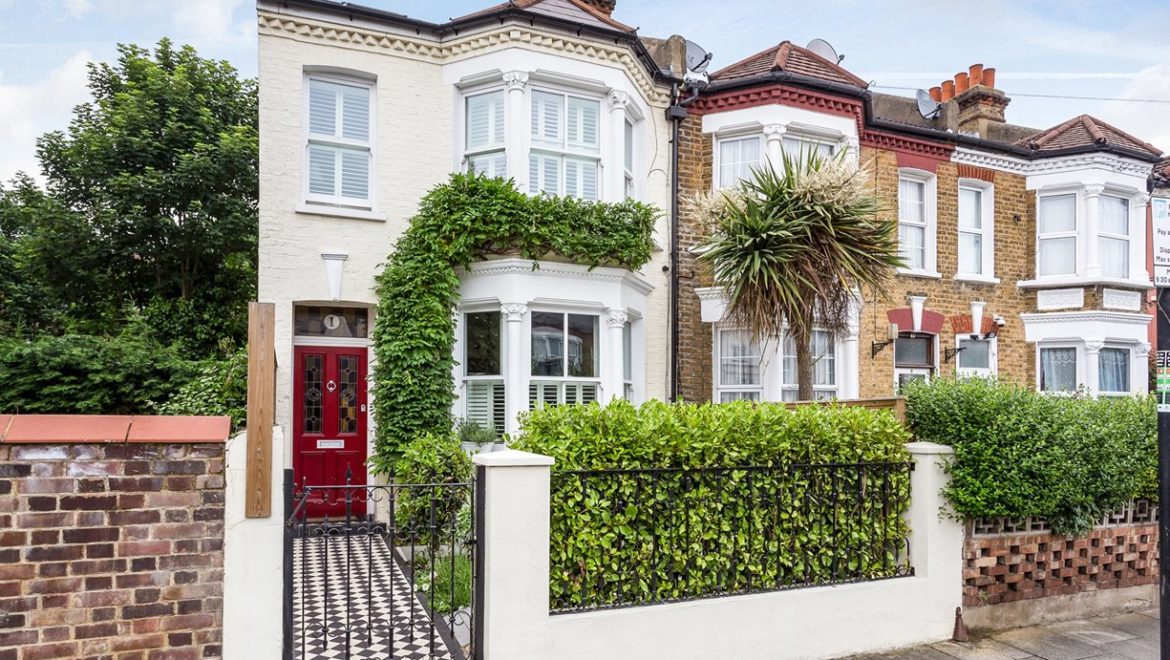How To Get Planning Permission On A Grade 2 Listed Building
Firstly, getting planning permission for a grade 2 listed building isn’t as straightforward as it is for a regular house. And this blog will help advise you on the best way to achieve planning permission.
What makes a grade 2 listed building?
A grade 2 listed building is defined as a building or structure that is of special interest. Warranting every effort to preserve it. In addition, grade 2 is a classification that can be applied to a wide variety of buildings and other structures. In a range of ages, styles, and locations.
Will I need listed building consent?
You will need listed building consent if your project requires all works of demolition, alteration, or extension. That affects its character as a building of special architectural or historic interest. Unlike other forms of planning permission, the listed building consent is free of charge.
Here are a couple of tips to getting planning approved –
- Research the area. If you discover another developed listed building in your area there is a higher chance that your planning permission might get approved. If you find any, I would advise checking the council planning portal and see what architect worked on the project.
- Choose your architect wisely – architects play a major role when it comes designing your project and getting the planning permission. and choosing an architect with a good knowledge and understanding of listed buildings is really important.
- In your plans, you should plan to use the same materials and design elements that were used originally to construct the existing building. This way the new design will not stand out. Then there’s a higher chance of getting planning approved.
If you carry out work without listed building consent it is a criminal offense. So, it is important that you follow the rules and go through all of the correct applications.
How long does it take to get planning permission on a grade 2 listed building?
Local authorities say they aim to return a decision within 8 – 13 weeks. However, they may ask for an extension on the permission if they are busy.
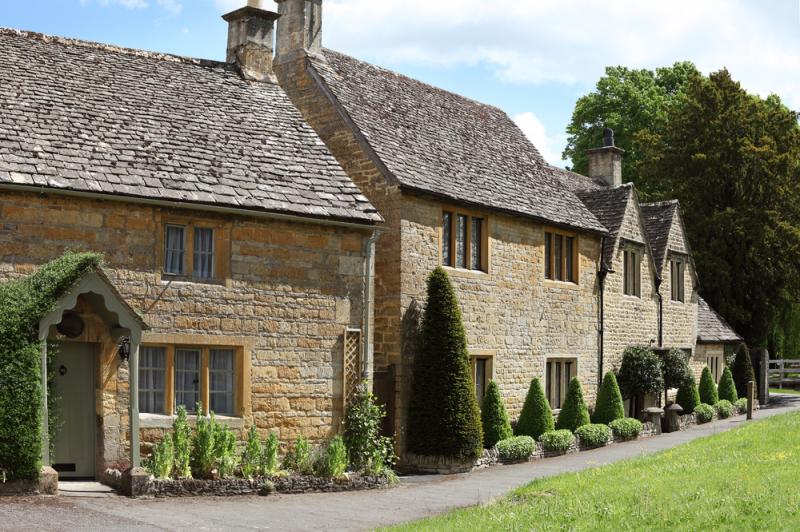


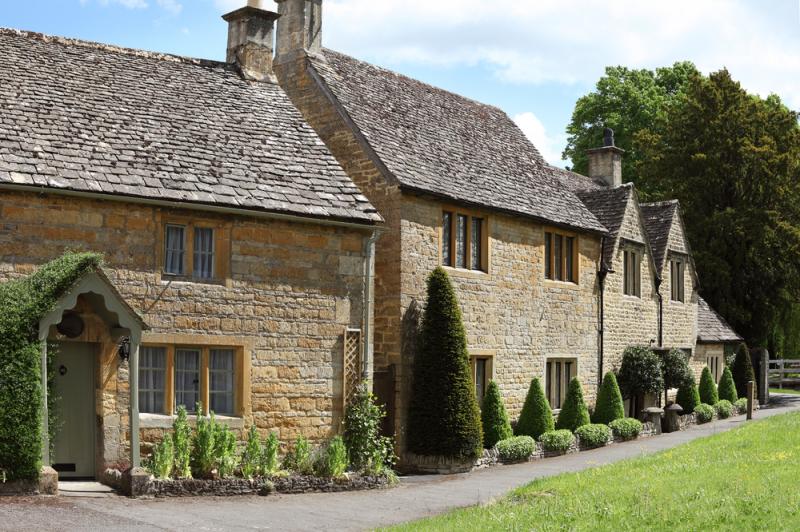





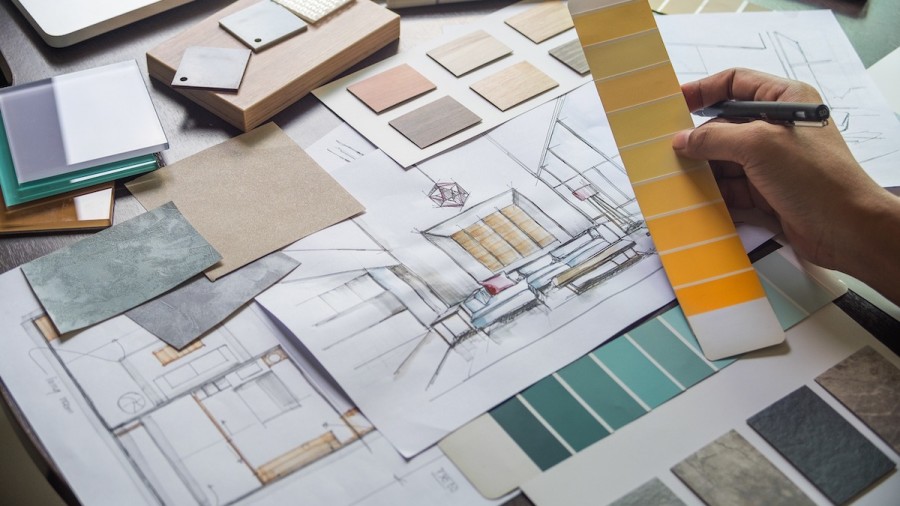

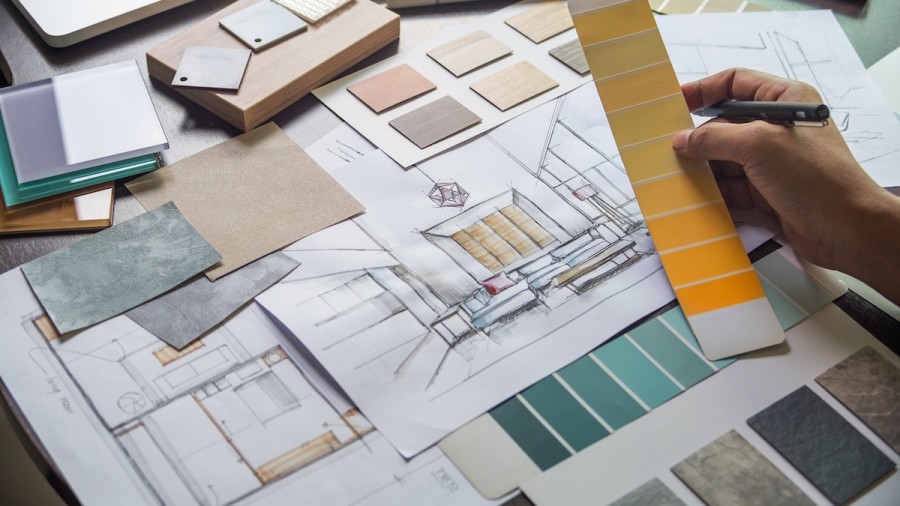



![How Long Does Planning Permission Last? [2021 Update] | Urbanist Architecture - London Architects](https://panel.urbanistarchitecture.co.uk/uploads/When_Does_Planning_Permission_Expire_cd61d94e52.jpg)

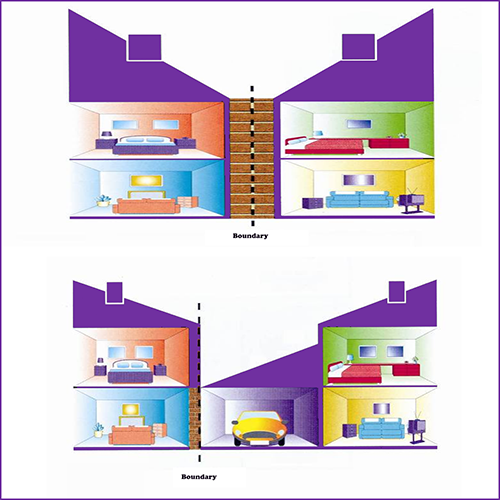

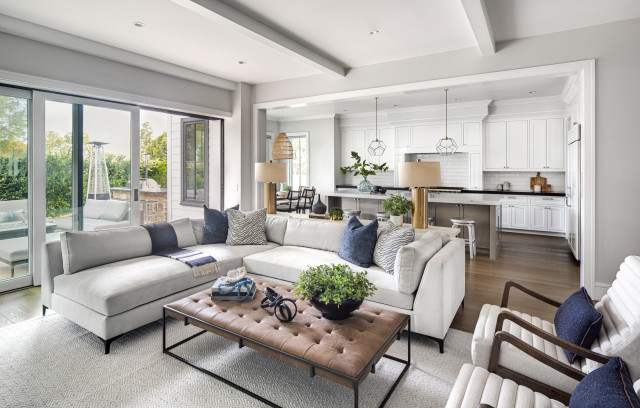
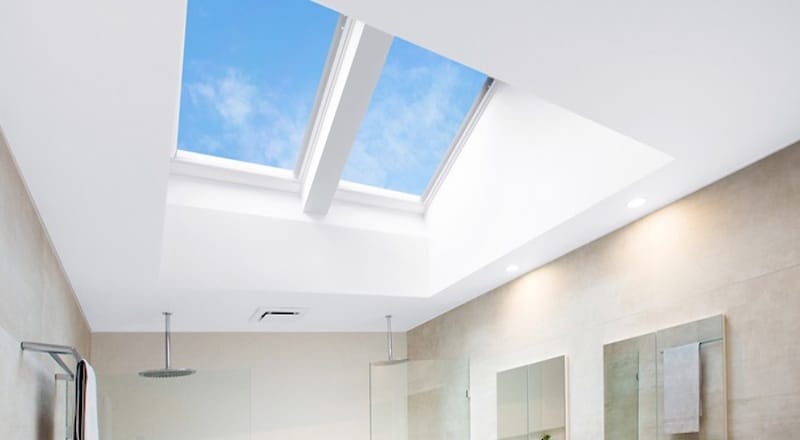


/https://www.thestar.com/content/dam/thestar/life/homes/2019/07/29/how-to-decorate-with-mirrors-without-turning-your-home-into-a-fun-house/_1_main_mirror_foyer.jpg)
:max_bytes(150000):strip_icc()/cdn.cliqueinc.com__cache__posts__261477__small-living-room-paint-colors-261477-1529967324273-image.700x0c-563c056474ce48d2a6cdef2f33e5a648.jpg)
