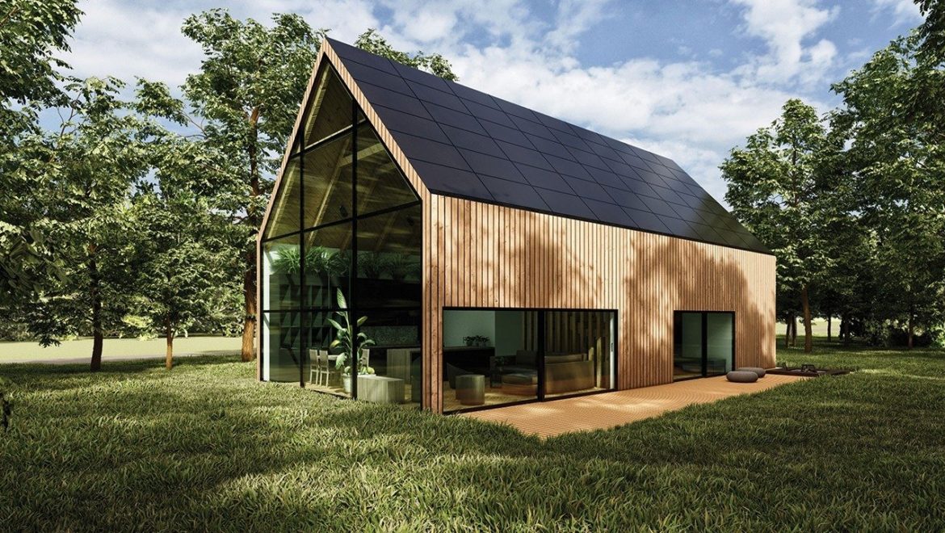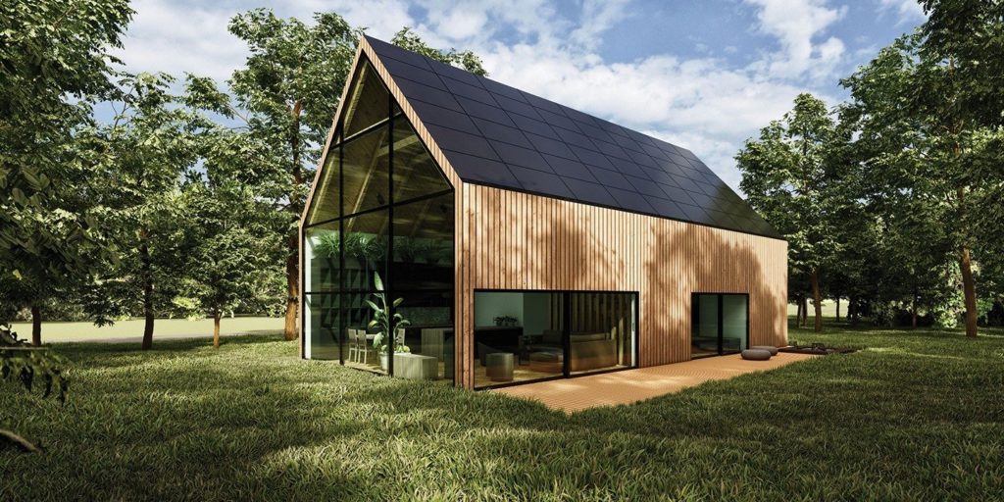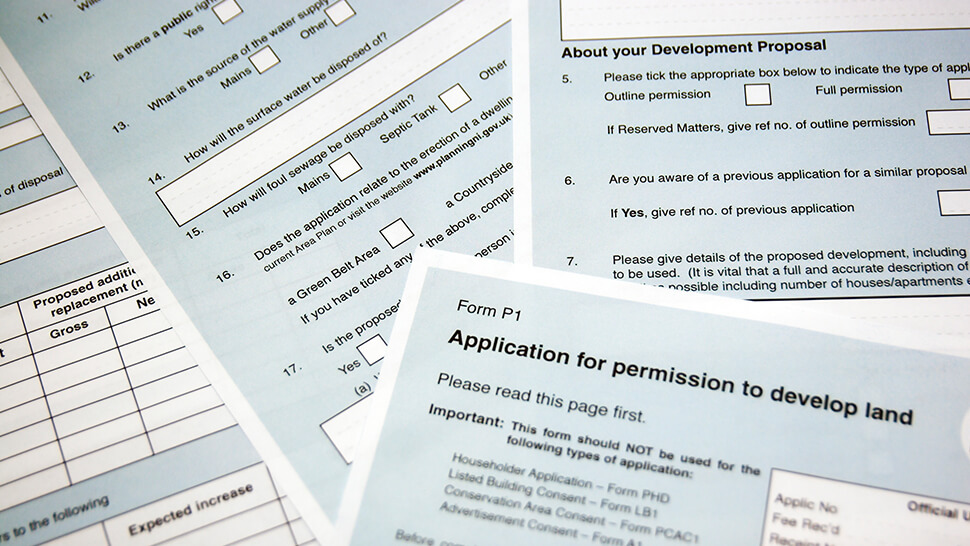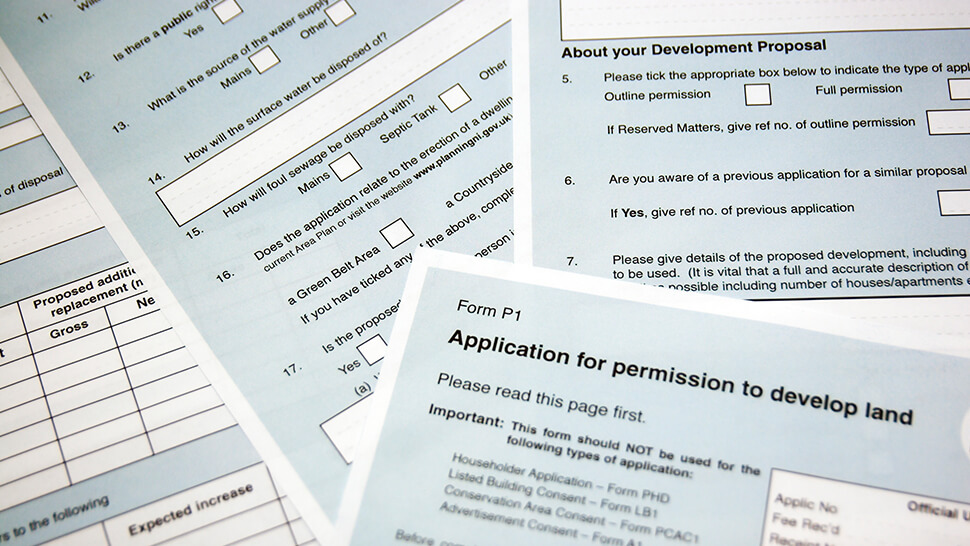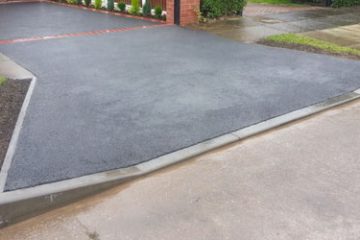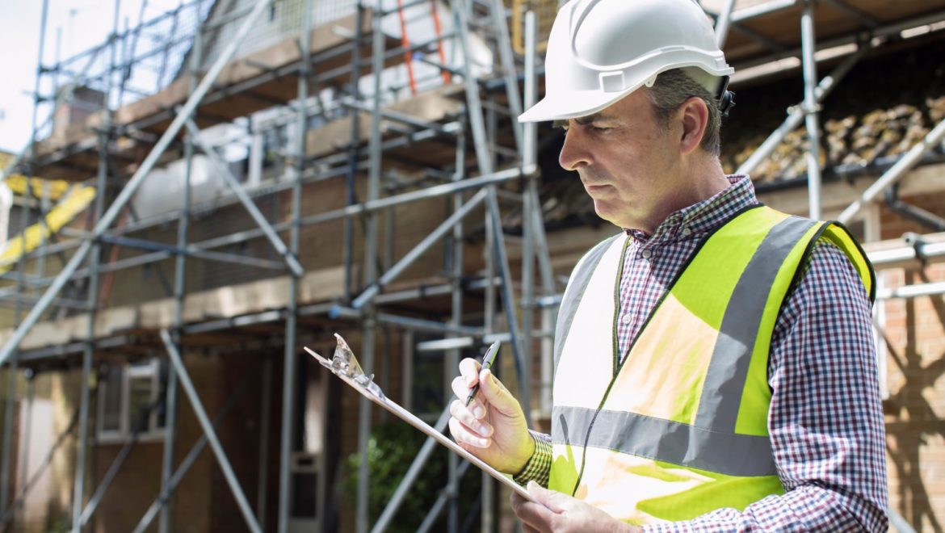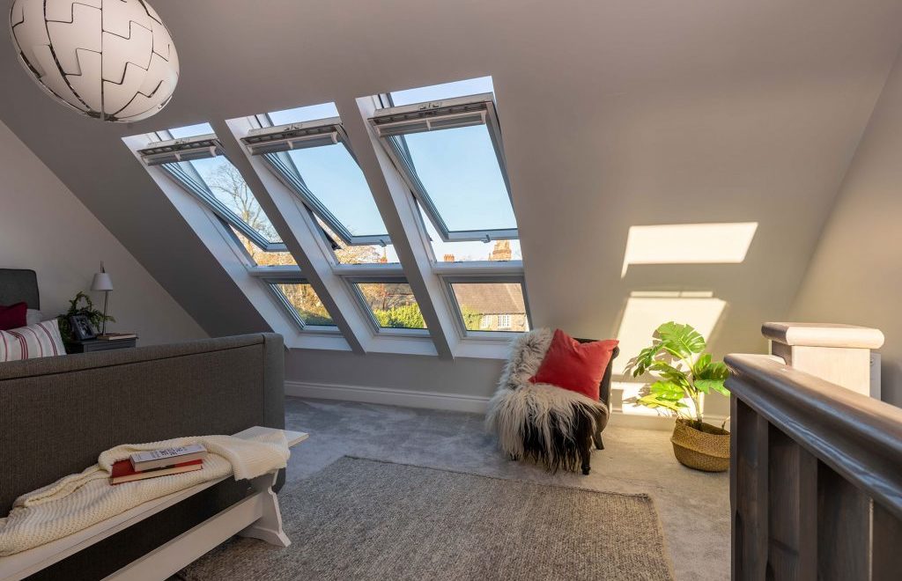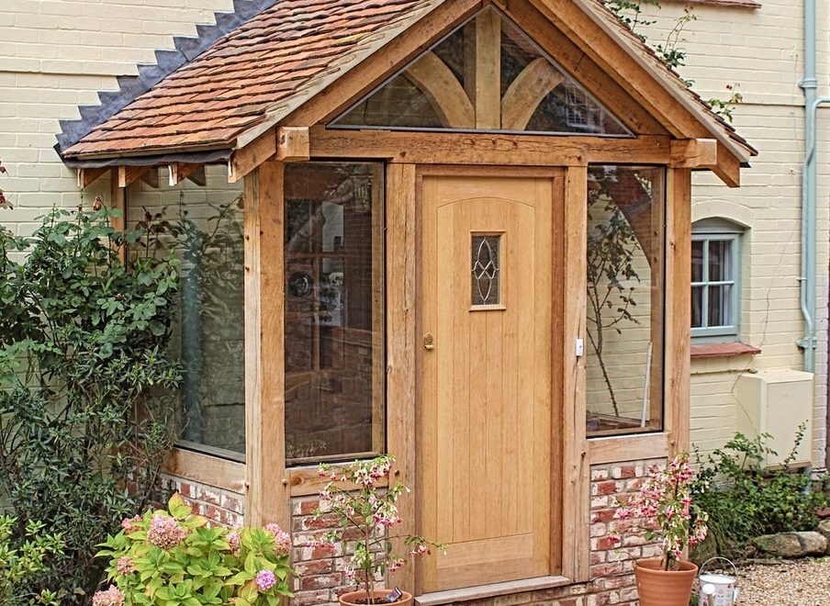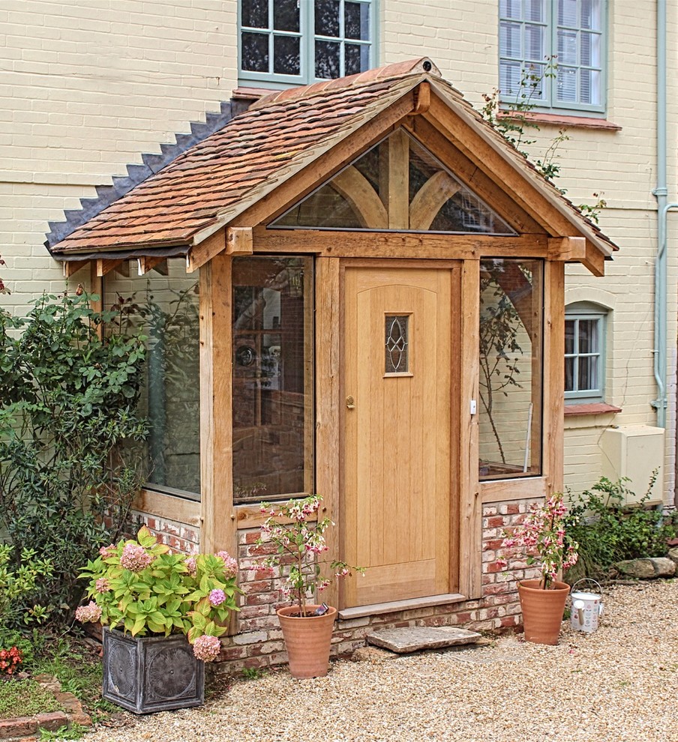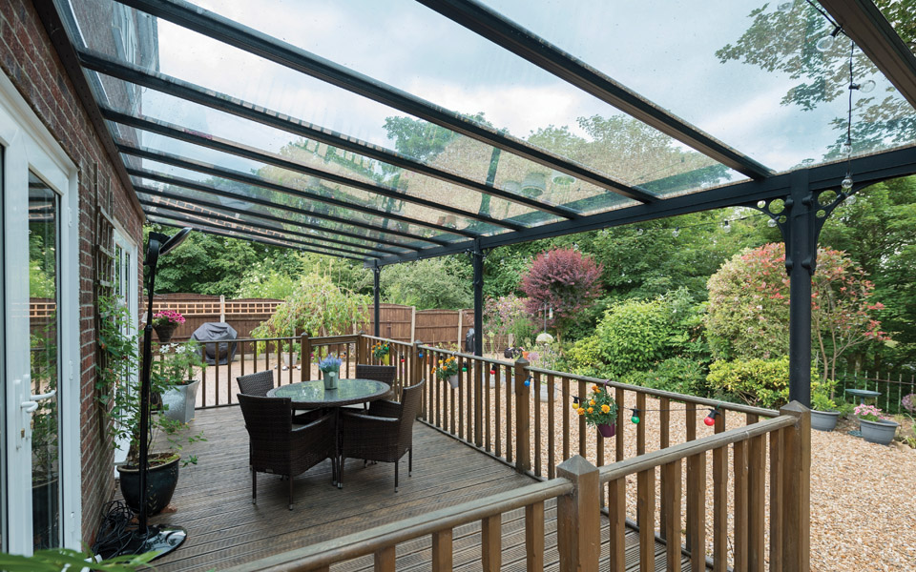The importance of tree surveys and will you need one?
What is a tree survey?
A tree survey is an important survey that is performed on private or public landscapes. The goal of the survey is to provide useful information on the trees so that property managers or homeowners can make informed decisions. Based on the information that they receive from the survey; they may then decide what to do with the trees.
The information from the survey will reveal:
- Age of the trees
- Life expectancy
- Species of the tree
- Overall health of the trees
- Measurements of the tree such as height and diameter
- Management recommendations
Are tree surveys required?
A tree survey must be submitted where there are trees within a proposed planning application site. In some regions, a tree survey is mandatory. In addition, this is to prevent protected trees from being cut down accidentally, based on the Wildlife and countryside act 1981
When will tree surveys be required?
- New buildings. A survey will be required of all trees on the site and within 12 meters of the site boundary.
- Alterations to the existing properties. Where no extension of the building, no new service lines or no change of access is proposed, it is unlikely that a tree survey will be required.
- Extension to existing properties, or change of access a survey will be required.
How long is a tree survey valid for?
As the conditions of trees can change significantly over a very short period of time. This is due to external factors such as environmental conditions, disease, and storm damage.
What is a tree preservation order (TPO)?
A TPO is made by the local planning authority to protect specific trees or a particular woodland from deliberate damage and destruction.
What happens if you cut down a tree with a preservation order?
If a tree has a TPO, it is an offense to cut down, uproot or deliberately damage/ destroy it. If you do indeed do this you could be fined £20,000. In most cases, if you damage the tree and destroy it you can still be fined up to £2,500.




