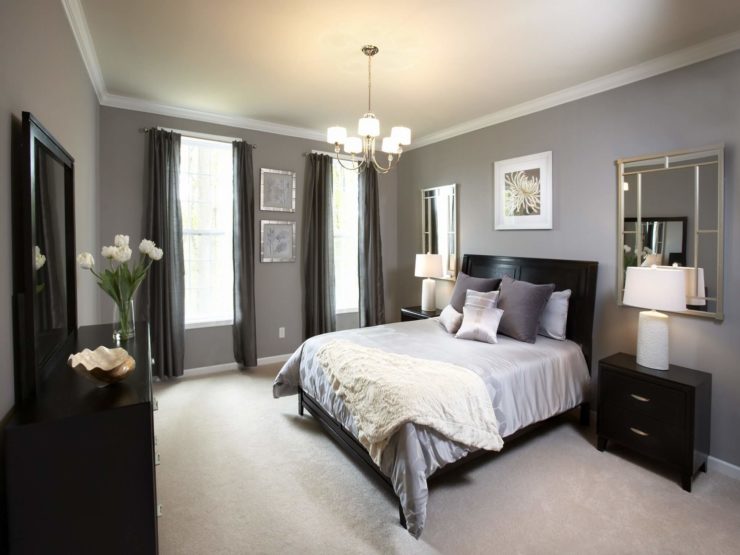
Beginner’s Guide to Loft Conversion Cost
Do you want more space in your home, but moving is not an option? Then, make better use of your existing space is a good option. A loft conversion is the best way to add more living space inside your house. But what is the loft conversion cost and what is required to do this?
Well, the loft conversion cost depends on the current structure of the roof and how much space is available. You also need to consider the space required for a staircase. You also need to consider the cost of architectural services. When it comes to planning permission, converting a loft does not require it, that is why; it is regarded as one of the cost-effective and simple ways to add more living space in the house. Furthermore, it helps in increasing the value of your property.
Let’s talk about the types of loft conversion – there are mainly two main types: one requires a change in the structure, and others don’t. We are going to explore various versions in this article.
Loft Conversion Cost in the UK
There is no doubt that loft conversion is cheaper than other types such as garage conversion, or basement conversion. Furthermore, it increases the value of your property, but “how much loft conversion cost?” is the question. We will discuss the average price of loft conversion in the UK.
Why Do You need to Convert loft?
Well, a loft conversion is a trendy home improvement project in the UK because:
- First of all, it can increase the value of your property by 15%. In some conservative areas, it can even increase the cost by 20%.
- The second reason is that the loft conversion cost is lower than any other home improvement projects. Hence, many people opt-in for this, instead of moving home completely.
- Furthermore, converting a loft is a lot easier and simple task. You just need a maximum of two weeks to complete the work.
- There are several reasons to convert the loft such as you can add an extra bathroom, lounge, office, gym, or an additional living area.
The loft conversion cost also depends on the location. The prices of conversion in the UK can differ from one region to another.
Room in Roof Loft Conversion Cost
When it comes to the room in roof conversion, the prices start at around £15,000, which is a much cheaper option. This type of project includes:
- Staircase
- Skylights
- Insulation
- Heating, Lighting, and Electrics
- Fire Safety Measures
The price can go up depending on the quality of material you use in the room.
Hip to Gable Loft Conversion Cost
Another popular type of loft conversion is a hip-to-gable loft conversion. In this conversion, you need to convert the hip side into a flat edge to increase additional living space. The actual cost of hip-to-gable also varies depending on what you want to do with the loft. However, the average price of this type of conversion is between £30,000 and £37,000.
Dormer Loft Conversion Cost
Another popular option is a dormer loft conversion, which extends towards the side or back of the roof. Hence, this conversion is also referred to as box or kennel conversion. However, it provides some additional space in the loft room. When it comes to price, it can vary depending on the number of dormers and what you want to do to the loft. However, the average cost of this conversion is between £19,000 and £30,000.
Roof Structure
The conversion, which involves altering the roof structure is costly and difficult. The reason is that this conversion requires removing and building an entire roof. It is necessary to change the structure because it is not suitable for any type of house extension, or maybe it is not in an appropriate shape.
Furthermore, this type of loft conversion requires planning permission, which will add to the cost, and it is not an easy process. The average price of changing the roof structure can cost you £40,000 and more.
Natural Light
A room requires natural light and ventilation. Everyone wants to have a brighter room in the house. To bright your room, it is best to get natural light inside the room. Furthermore, it is good for the well-being of the people living in the house.
Roof lights
One of the best ways to let natural light inside the house is by using roof lights. You just need to remove the tiles to fit roof lights. If you have rafters in the loft, then you need to cut so you can adjust the frame. Furthermore, you can use them in the loft without planning permission.
Dormer Windows
Windows are good to ventilate the room and to give natural light to any living space. If the pitch angle is high, then they can be very useful. If you are considering mansard conversion, then you can use windows as these types of projects provide extra head height.





