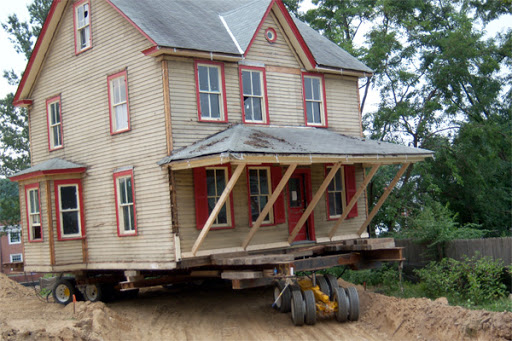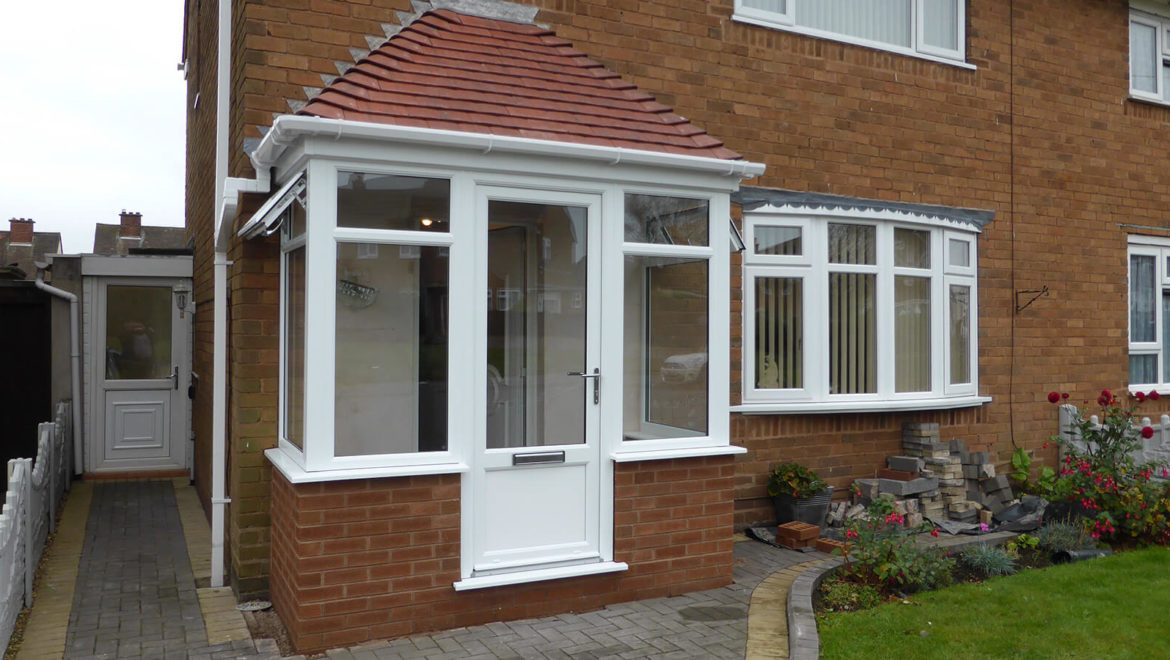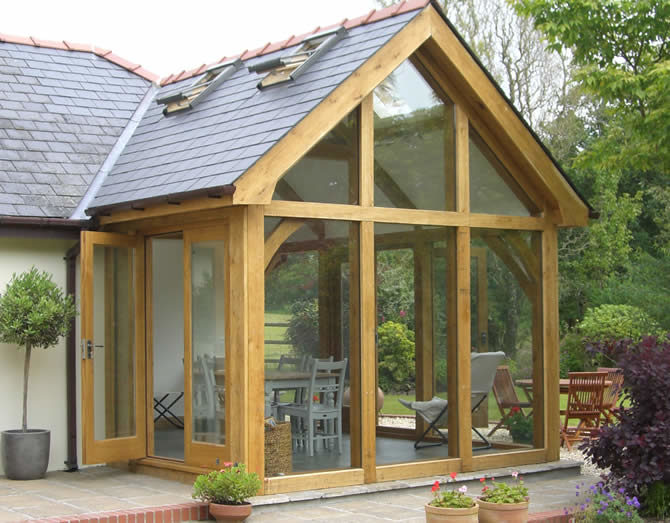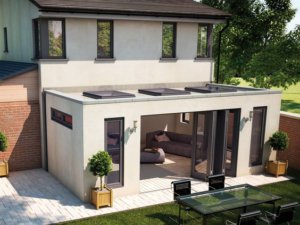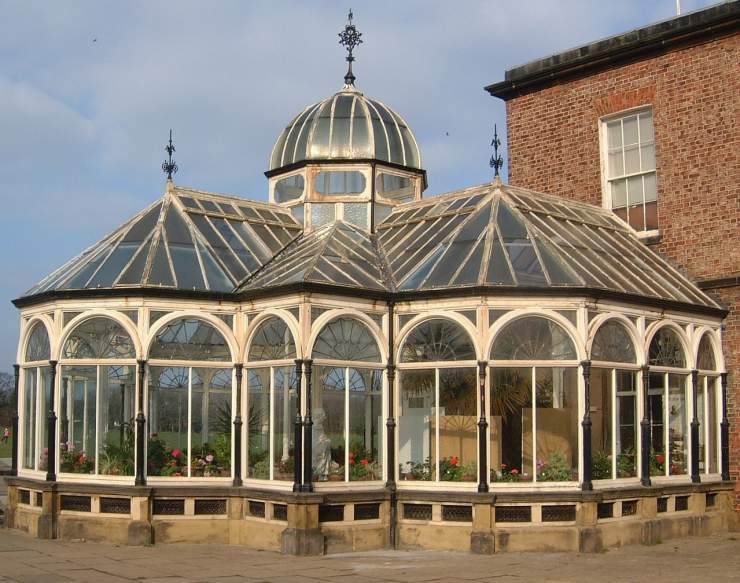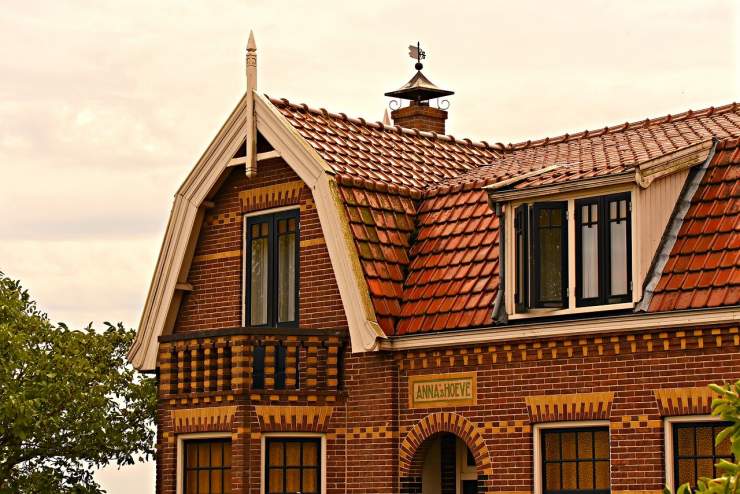Expert Guide to The Planning, Cost and Design of A 2 Storey Extension
If you do not want to move into another house, but want some more living space, then 2 storey extension is the most cost-effective alternative. A single-storey extension does provide valuable living space, but sometimes it does not offer enough rooms for bathrooms to balance bedrooms. However, a double-storey extension remedies these problems.
The key for a successful 2 storey extension is to integrate both upstairs and down rooms in the home. You also need to make sure that the main rooms in your house should be accessible from the main hall. Furthermore, your kitchen and dining room should be grouped next to each other.
In short, a double-storey extension is indeed a cost-effective option to get some more living space and to transform and look and interior of your home. It is a perfect choice for those who have growing families with small houses.
Does 2 Storey Extension Add Value to Your Home?
If living space in the main reason to extend the home, then it does add value to your home. Furthermore, you should take a look in your neighbourhood and find out what type of extensions other houses have. Maybe the cost of an extension is higher than the value it is adding to your property. However, it is still an affordable option compared to moving to a new house. Just keep factors like legal fees, stamp duty, estate agents’ fees, and removals fees in mind while considering moving to a new home.
As you know that the value of your property is based on price per square meter. If you want to get an idea about the value of your property, search similar properties in your neighbourhood. Furthermore, you can ask an agent to evaluate the value of your property. It will help you get the average cost of your home.
After that, compare this price with the cost of extension per square meter to find out the increase in the value of the property. You should keep in mind that there is a limit on how much value you can add to your home.
Is It Better Than A Single Storey Extension?
Well, adding an extra storey provides additional living space and offers excellent value for the money compared to other home extensions. You need a roof whether you have a single or double-storey extension, but you are only paying for additional walls and floor to get more space.
Having a second storey increases the value of the property, but it is not a simple task as you know that property values are very diverse these days. Prices can go down or up at the same time. If the prices in you are rising, then building an extension adds value.
Another thing that influences the value of a property is the supply and demand. In some areas, extending living space is the right choice, such as London. While in other regions of the country, buying a significant home is more cost-effective.
How Tall Can It Be?
One of the limitations with the two-storey extension is the roof height. The eaves and ridge mustn’t be taller than the existing roof. If a building has a low ceiling, then integrating two storeys is challenging. You can use low ceiling height in the rooms at first-floor level, can integrate upstairs bedrooms into roof space.
If the building has a shallow pitched roof, then you can cover a large extension. However, it is not acceptable in sensitive locations such as a conservative area. On the other hand, a flat roof can cover the entire area, but it is not a satisfactory solution for 2 storey extension.
What is the Cost?
Well, the costs of labour and build vary from one location to another. Other factors that affect the cost are to build spec, design and materials you choose. If you are going to develop a standard-quality 2 storey extension, then it will cost you between £1,320 and £1,620. But if you want an extension with the premium design, then it will cost you around £2,100.
Fees for Two Storey Extension
Other costs that can add up to the final cost of the extension is around £25,000. It all depends on the fees you are going to pay.
- First of all, you need to hire an architectural services provider for drawings and planning, which can cost you around £2,700.
- Furthermore, you need to pay the fees of a structural engineer which will cost you around £800.
- In some cases, you may need to hire a surveyor who can cost you between £500 and £1,500.
- The planning permission fee for a two-storey extension in England is £206.
- If you need party wall agreement, then add extra £700 to £1,000 per neighbour.




