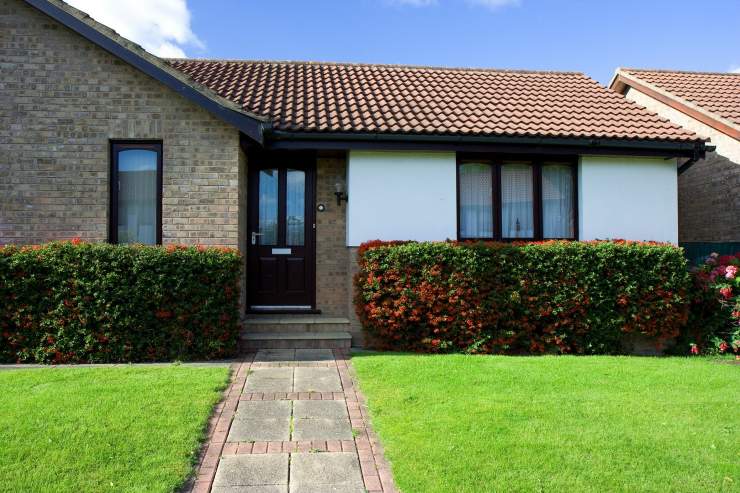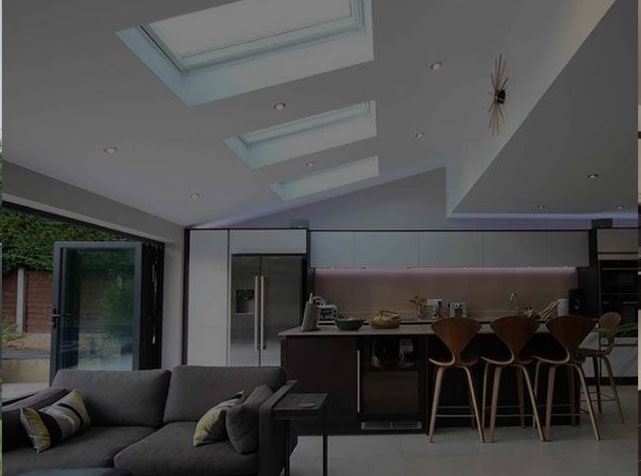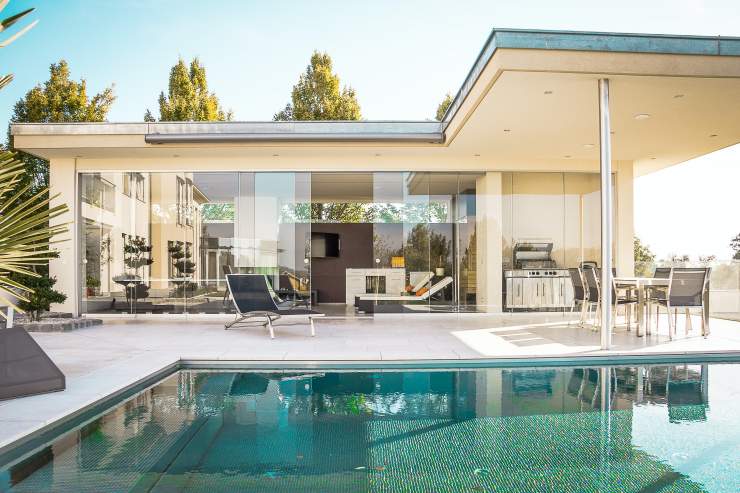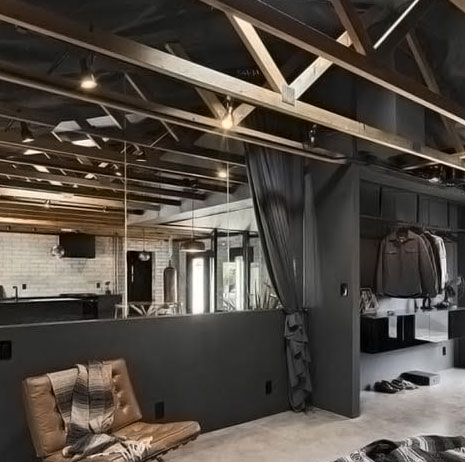Some Great Design Ideas for Bungalow Conversion
Are you looking for some ideas for bungalow conversion? Then you are in the right place because there is good news for you. The bungalows are no longer reserve for the homeowners. There is a huge potential to transform them into something exciting. There is not just the potential for renovation but also great design opportunities.
Just like any other home in the UK, bungalows are also built on large plots. It means that you have enough space for the extension. Usually, they have low roofs to cut down the cost of maintenance. If we keep architectural standards in mind, it does not seem that they are a very attractive option when it comes to bungalow conversion.
Do not worry! In this article, we are going to share some ideas for renovating your bungalow.
Remodel Your Bungalow as Part of Renovation
When you live in a single-storey home one thing is clear that all of your rooms will be on the ground floor. So, it is very important to decide their positioning and orientation. When we talk about bungalow conversion, we need a solid plan for the rooms. You should know the purpose of the room and also need to consider glazing options for the rooms viewable from the road. Other things that you need to consider while remodelling is the lighting scheme and furniture placement.
Bungalow Extension
You can also consider adding a bungalow extension. However, the process is trickier to achieve from design and structure point of view. The builder needs to ensure the join between the old and the new structure.
Converting A loft As Part of Bungalow Conversion
You can also consider the loft conversion for your bungalow. However, you need to make sure that the head height is at least 2.3m. Furthermore, you may not need planning permission application as it comes under permitted development rights. A loft conversion is a great way to create some useable space. One of our favourite types is a dormer which is the cheapest and easy option.
Natural Light in A Bungalow
One of the problems that bungalow owners face is there is not enough light. Usually, it consists of dark corridors which separate the living area from the sleeping quarters. So, the lack of natural light inside a bungalow is a normal thing.
You can consider roof lights to bring some natural light inside the bungalow. Also, you can consider removing a flat roof to create some space for adding roof lights. It also helps in increasing the head height of the space and bring natural light inside the bungalow.
Second Storey As A Part of Bungalow Conversion
Well, you can also consider adding an entirely new storey to a bungalow. It is a great option to improve living space and to transform the layout. Furthermore, you can avoid the cost of a new foundation to increase living space.
Last Words!
There are lots of options for bungalow conversion. You can convert it to bring more natural light, or you can consider adding a second storey to increase living space. Another great design idea is to convert the loft if you have enough head height. Adding a second storey is a great option as it avoids the cost of a new foundation. However, you will need to get planning permission for adding another storey.















