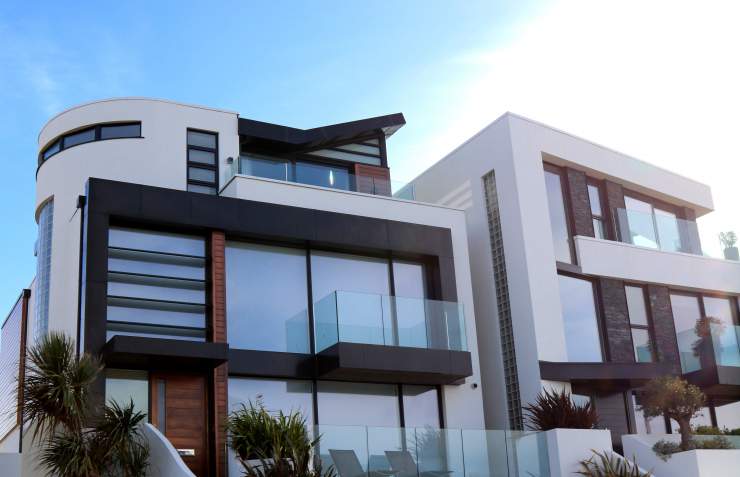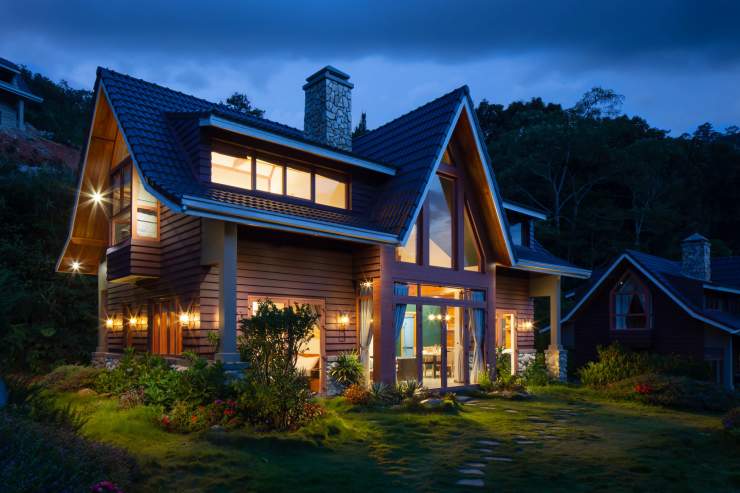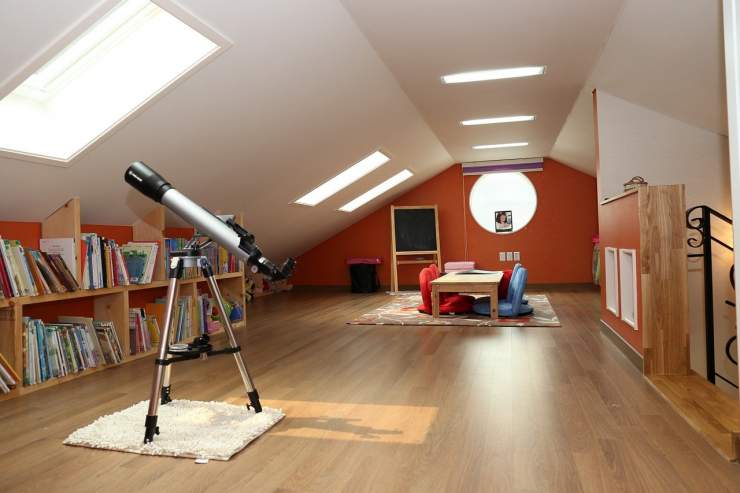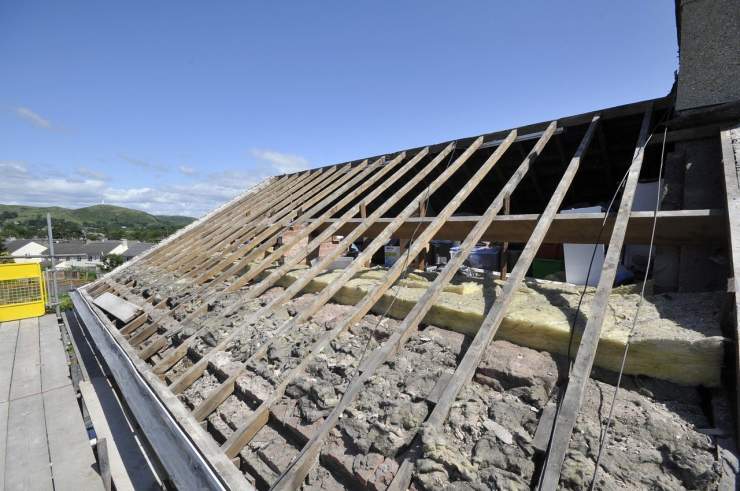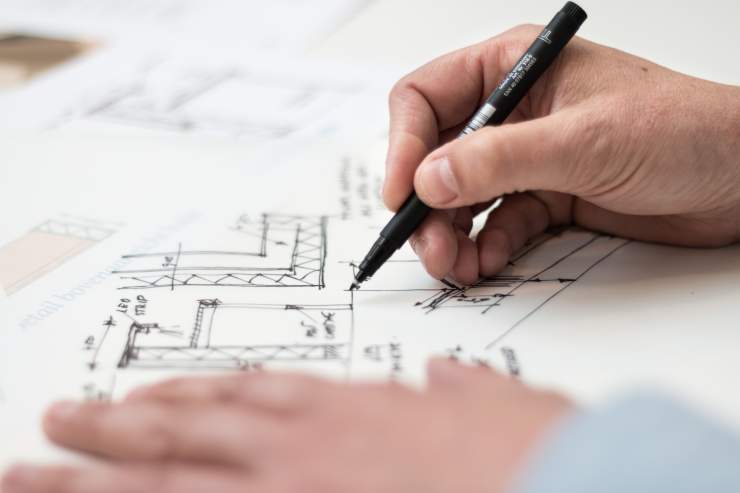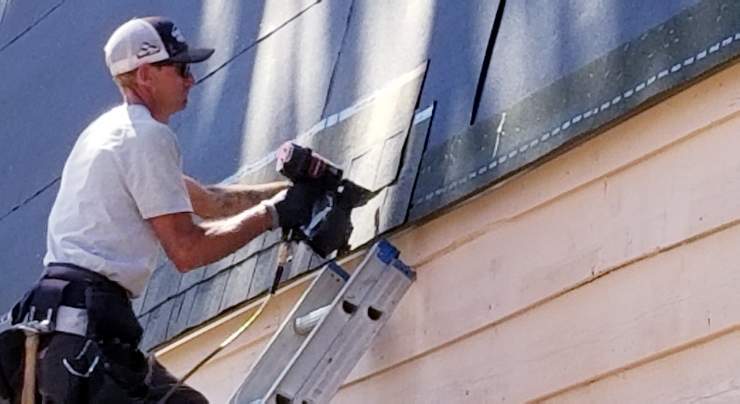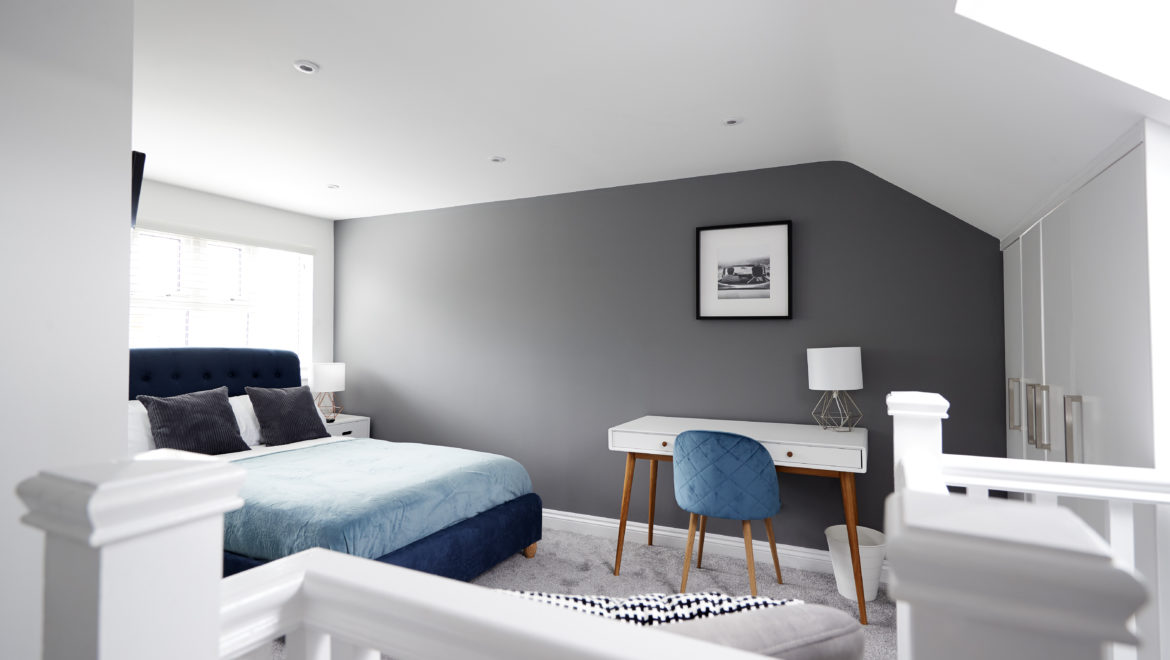Glass Box Extension: A Simple Guide For Beginners
You can use glass boxes as a genuine structure for extensions such as a conservatory. These glass box extensions provide a great external view of your property’s interior. They can be built using aluminium for support section. However, it is necessary to make them as slim as possible to minimize sightlines. Furthermore, it ensures that maximum light can come inside the extension. With a simple glass box extension, you can increase floor space in the house and bring more natural light in your property during daylight.
Most of the people think that glass is meant for roof lights, doors, and windows. However, a frame of aluminium allows you to hold planes of glass together to make not only a door but the whole face of your property.
Energy Performance of Glass Box Extension
A glass box extension provides great energy performance. The argon gas and Low-E coatings ensure high levels of insulation. Furthermore, you can combine it with new glass coatings and treatments such as heat-reflective specifications which ensures better insulation. So, you can relax as with glass box, you do not need to worry about heat loss in winter.
Planning Permission For Glass Box Extension
Whenever we talk about any extension or conversion, it is important to know whether it requires a planning application or not. In some cases, no matter the extension comes under PD (Permitted Development) you still need planning permission such as in conservation areas. Basically, you need to show the local authority that you will follow all the rules and it will not affect the aesthetics of the original building. If your house is not situated in a conservation area, then your home extension can be covered by the government’s Permitted Development Rights. If you have doubt, then you can contact the local planning authority for clarification.
Multiple Functionality
One of the biggest assets of the fully glazed box extension is design flexibility. You can not just ignore its “wow factor”. It does not matter whether you are using this extension at the rear of your living space or to connect multiple parts of your home. When it comes to functionality, there are lots of options to consider. You can use sliding doors in your extension to provide access to a terrace or you can have ventilation openings.
Glazing
As we mentioned earlier that flexibility in design is what makes a glass box extension a great improvement to your home. One of the problems that you can face is the greenhouse effect. However, you can use a solar control coating to prevent UV rays as they can make the space too hot. But you can still enjoy the natural light inside your home.
Well, it also provides an external view of your interior but using a glass box structure, you can avoid others to see inside.
Last Words!
Adding a glass box extension is a great way to improve some living space while enjoying the exterior view. There are lots of coating options for the glass that you can use to make it how you like it. You can use openings for ventilation or can use slide doors for access. A solar control coating will reflect UV rays to avoid the greenhouse effect while letting natural light from every angle.


