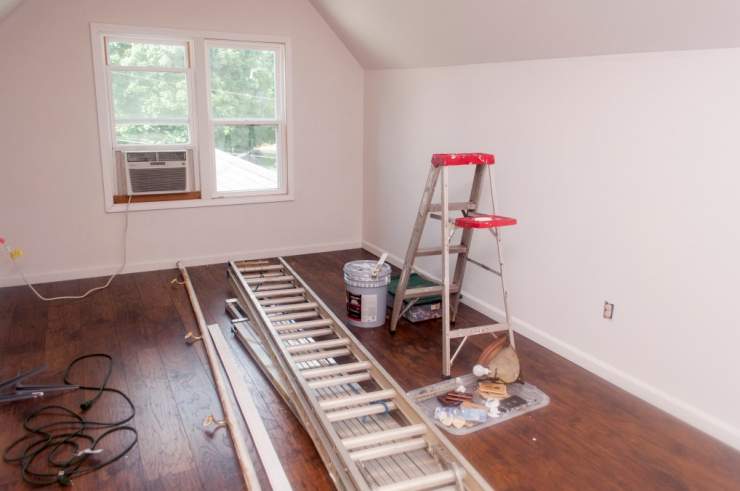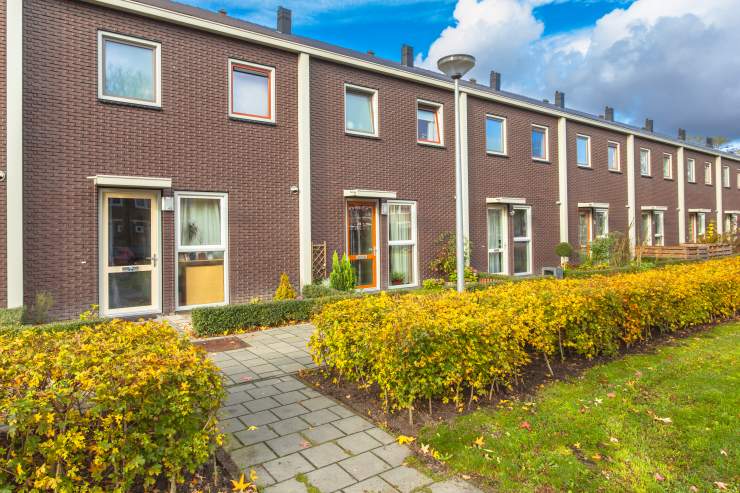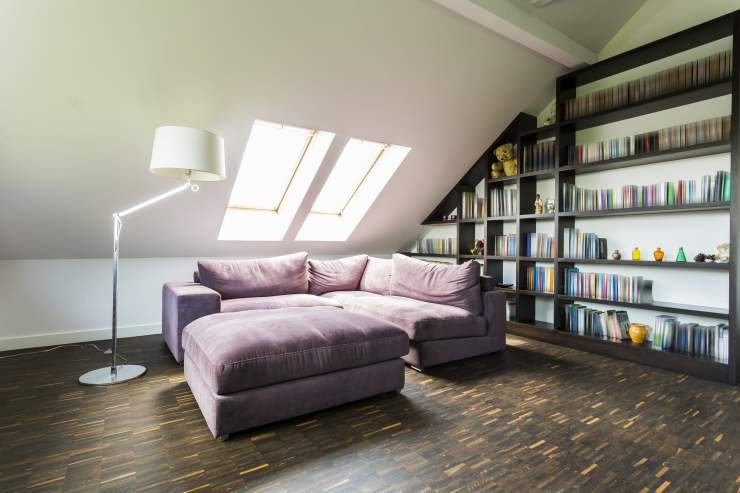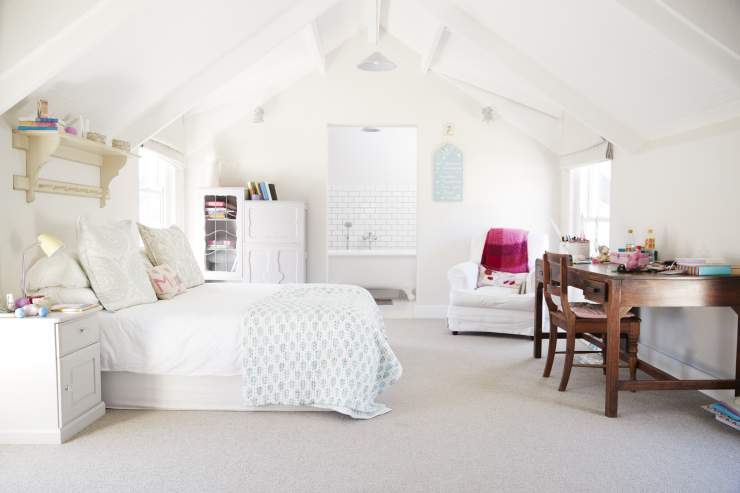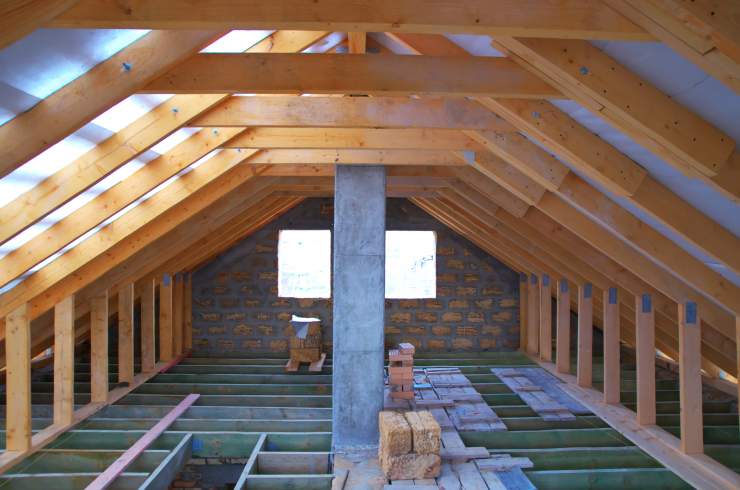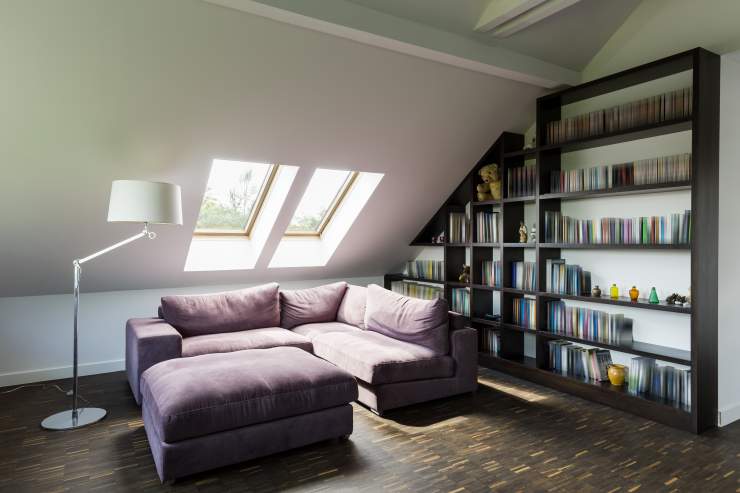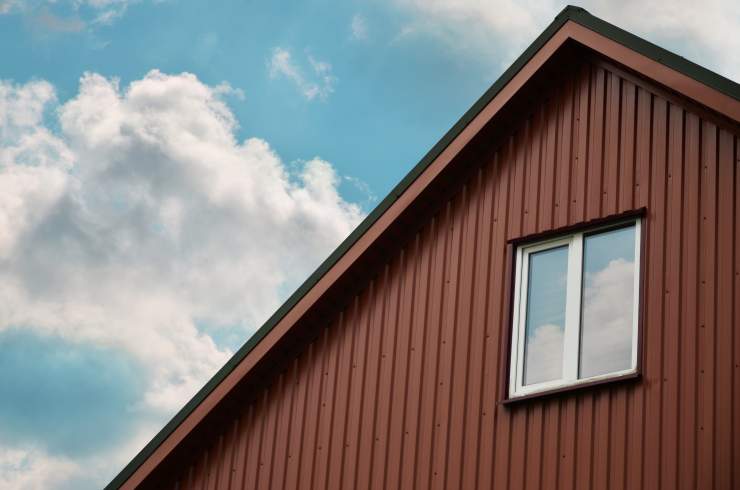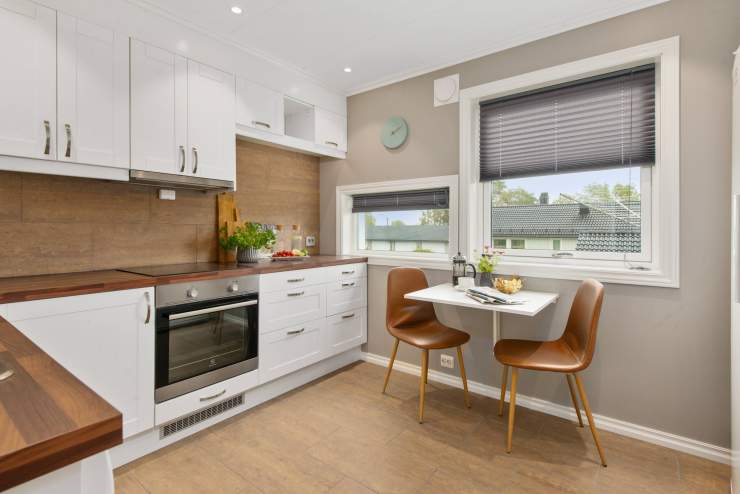How Much Does Building Extension Costs?
Building extension costs is an important thing to consider. So, you can decide which one is affordable for your home. In this article, we will share a few tips to help you out.
Are you wondering about the building cost of an extension? Do not worry! Costing up a project is an important step before starting the work. You need to have a good idea about what you are going to pay.
There are so many factors affecting the cost of any house extension project. So, it is important to do all the major calculations to avoid any unforeseen delays.
Let’s discuss some of these factors that will affect the cost of building an extension. Furthermore, we will give you a rough estimate of the cost per m2.
Single or Double Storey Building Extension Costs
Depending on your location, the single or double-storey building extension cost is around £1,000 – £2,000 per square meter. Keep in mind that the standard of specification has an enormous effect on the build cost. Normally, an excellent finish costs 40% more than a standard finish.
With that said, you can expect to pay £1,320 to £1,620 per square meter for a basic, £1,700 to £2,000 and £1,800 to £2,500 per square meter for good and excellent quality respectively.
A two-storey extension also costs the same per square meter. The reason is that you are only adding walls and floor joists with fixtures and finishes. Also, keep in mind that both types of extension require a roof and foundations.
You need to do the math and choose what amount you should pay on a house extension. Does the investment you are making add value to your home? If yes! Then you are good to go with adding an extension.
Other Building Extension Costs
Many other factors play an important role such as:
- Type of soul
- Purpose of the extension
- The glazing you plan to specify
- Size of the extension
- Where you are located.
Get Accurate Quotes
You should keep in mind that an estimate and a quote are two different things. An estimate is just an idea about the pricing. While a quote is based on the real cost of the project.
An estimate is just a guess from a contractor which is normally verbal. So, there are chances that the final bill will be much higher.
On the other, a quotation is a written agreement between you and the contractor. Furthermore, it includes the breakdown of the cost and a total with or without VAT.


