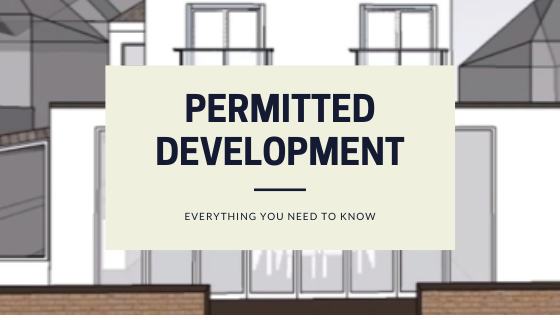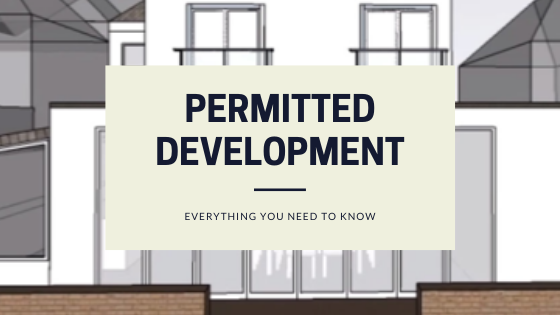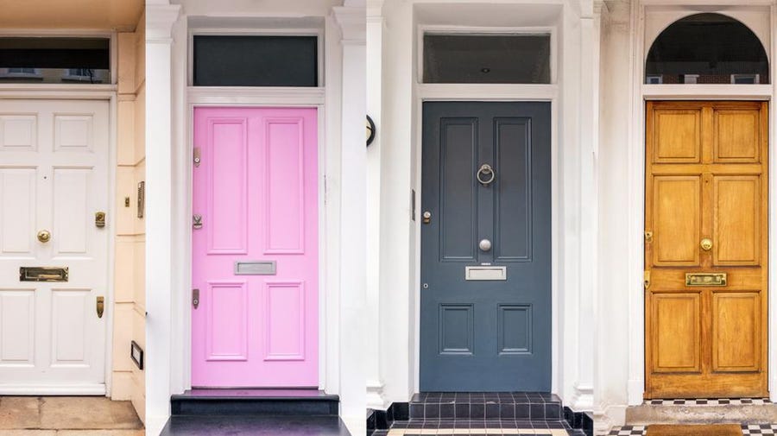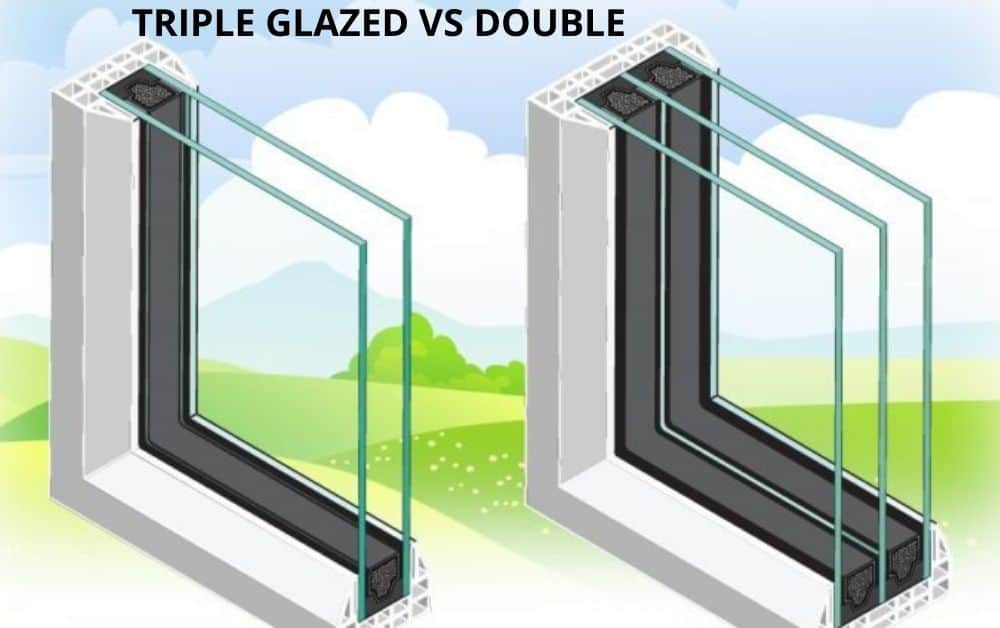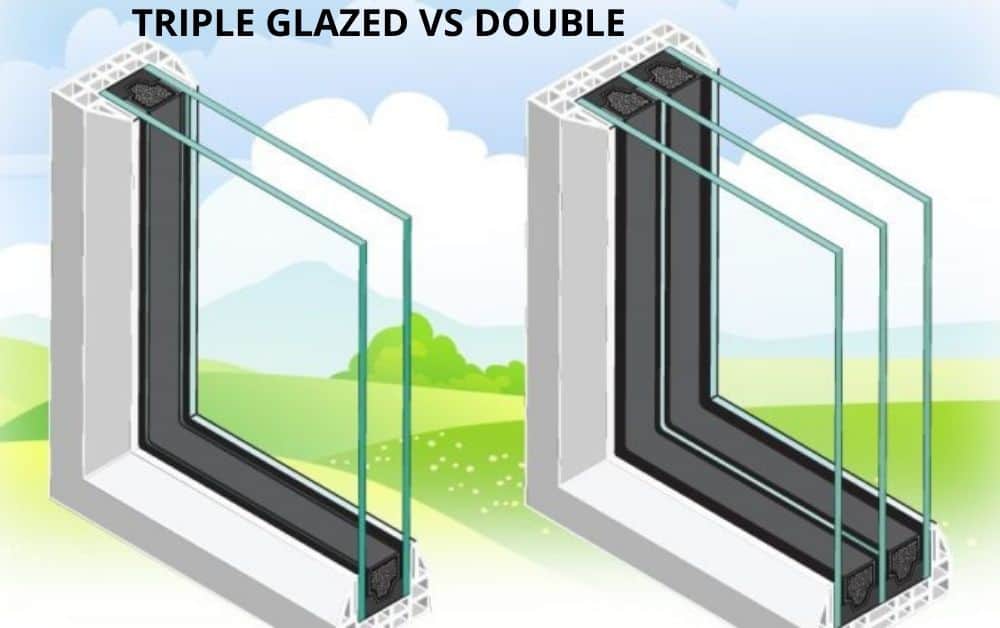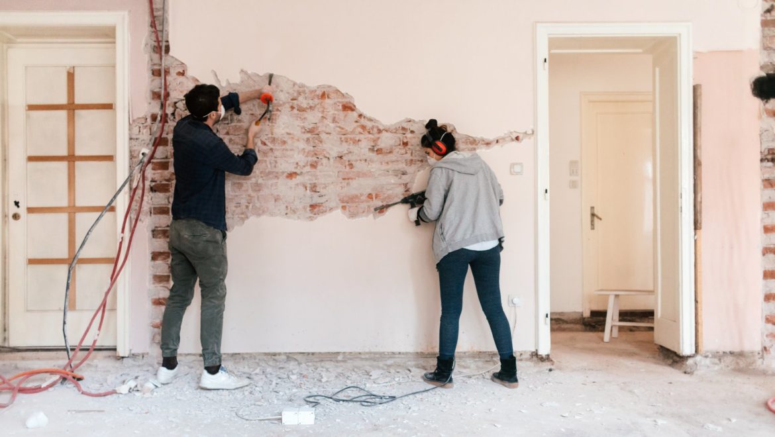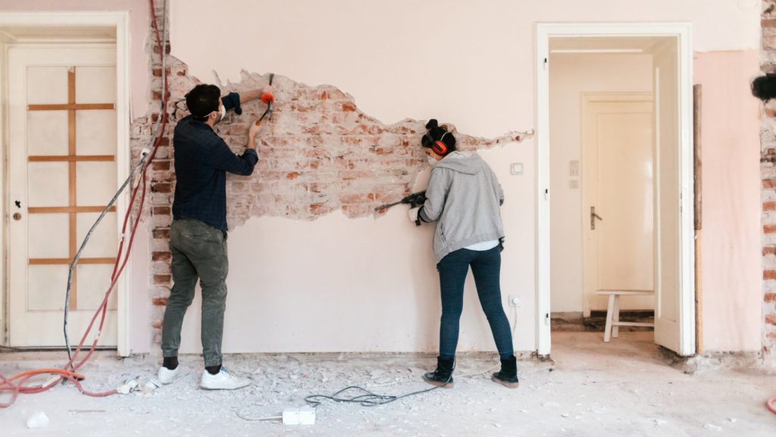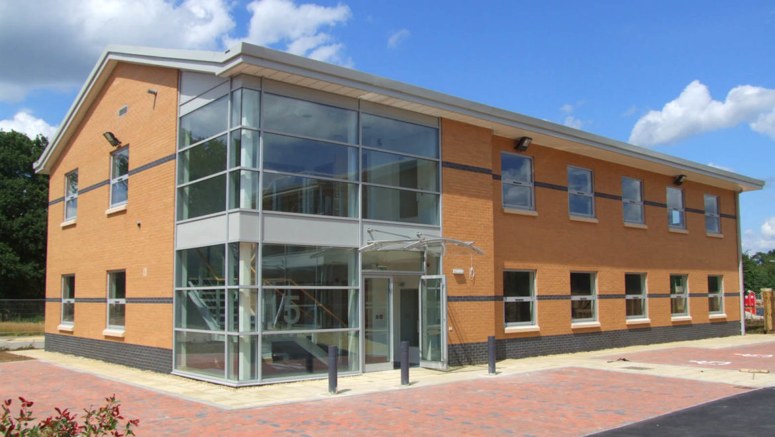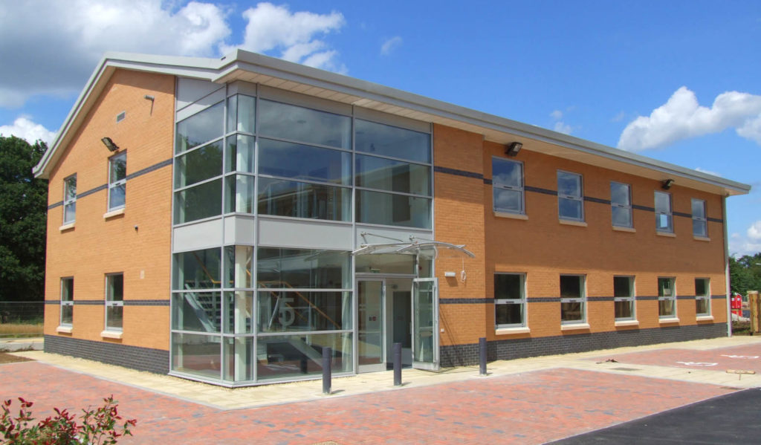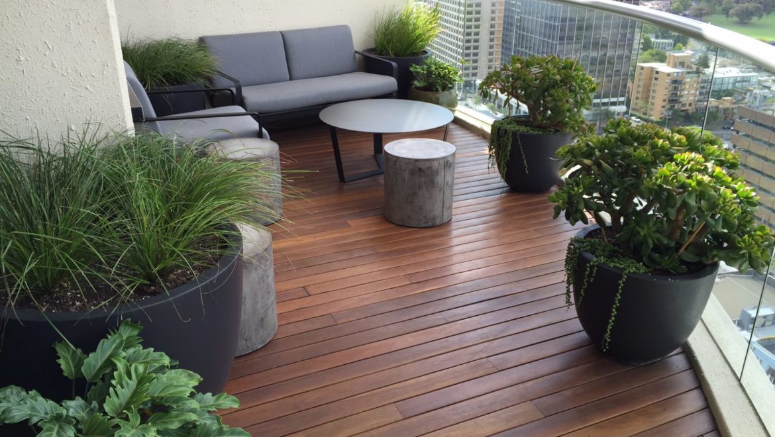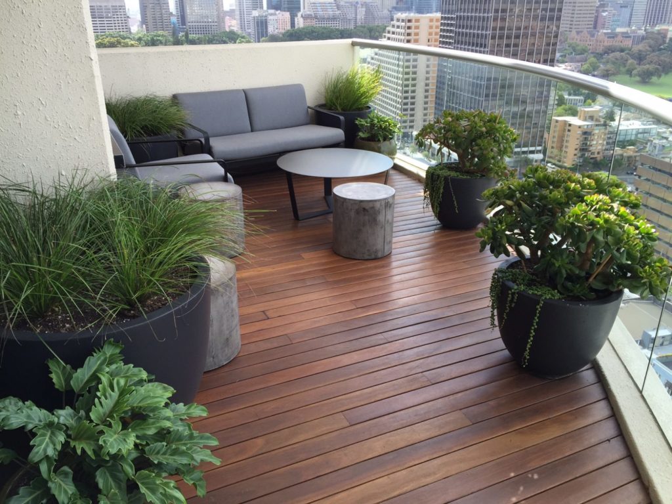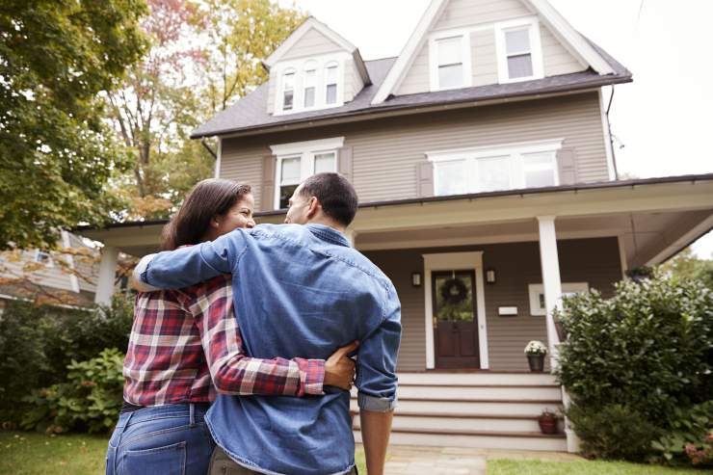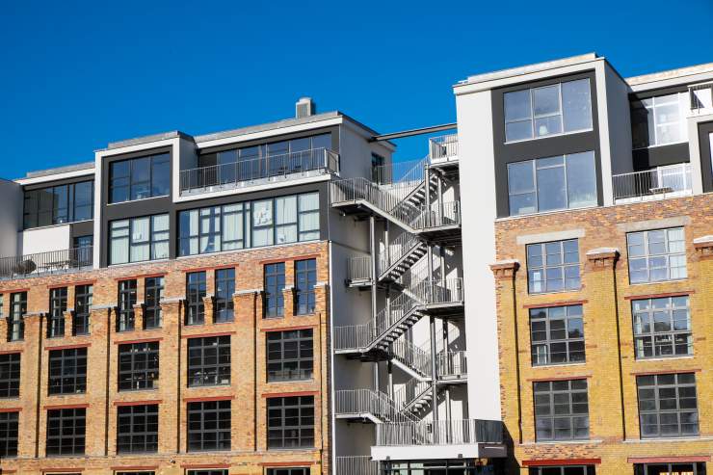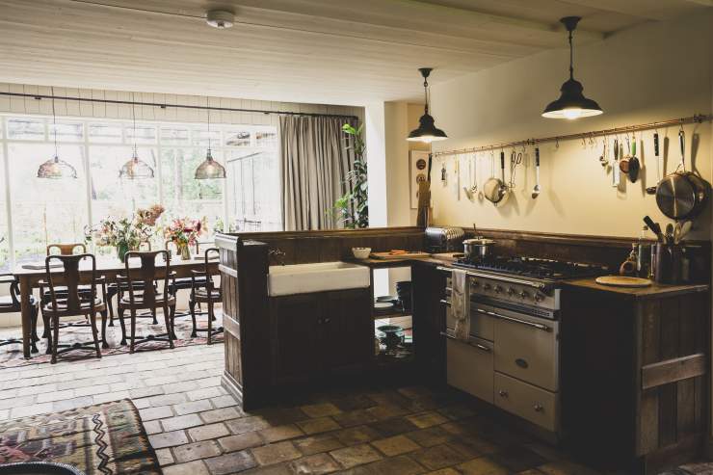Permitted Development, Everything You Need to Know (PD)
What is Permitted Development?(PD)
Permitted development is a scheme that was created that allows you to extend or renovate without the need for a full planning application. In addition, PD rights are an automatic grant of planning permission that allows building works and changes of use to be carried out.
What is the difference between Planning Applications and Permitted Development?
Planning permission is asking your local council for permission to construct a scheme. Whereas PD is notifying your local council of your intentions to construct.
Do I need drawing for permitted development?
Yes, you do need drawings. Also, any PD application must be accompanied by Architectural drawings.
Do I need to pay a fee for a PD Application?
Furthermore, yes, you do need to pay a fee.
What size extension can I build without Planning Permission?
Without planning permission you can only extend on a terraced or semi-detached property. However, you cannot go any taller than four meters in height or three meters across.
What projects fall under Permitted Development?
- Firstly, building a small rear extension
- Building a porch less than 3m2.
- Changes of use, such as loft conversions, basement conversions and garage conversions.
- Internal altercations (knocking down internal walls)
- Installing satellite dishes and erecting antenna
- Finally, adding roof-lights or dormer windows
Properties that don’t have PD rights
- Flats, Maisonettes or Houses in multiple occupation.
- Builds in conservation areas.
- Listed buildings
- Finally, properties that have had the rights removed.
Do I need Building Regulations approval under Permitted Development?
Yes, building regulations are for the construction work itself. Also, you must comply with the rules of building regulations, as it’s not permitted to carry out the work.
What happens if I’ve built under PD rights, but should have sought Planning Permission?
So, If it’s already constructed you could be faced with enforcement action, which would result in a request for a retrospective planning application. However, if the permission is refused you will need to demolish the new construction.
