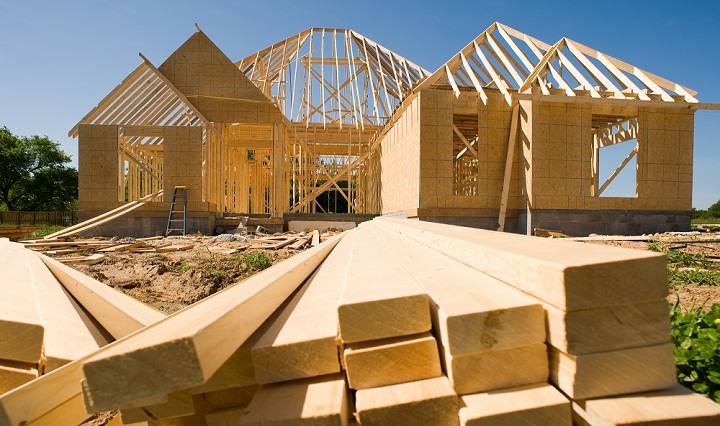
An Informative Step By Step Guide To Building A New Home
Looking to build a new home but don’t know where to start? this step by step guide is a perfect way to understand the process of the construction
1. Prepare the construction site
Firstly, before any construction can happen, the local government must approve the design and provide permits. You will need these permits for everything from home construction, electrical work, plumbing, and planning. Once the permits are required, construction can begin.
Often site preparation and foundation are performed by the same people. The crew clears the site of rocks, debris, and trees. They then level the site, put up wooden forms to serve as a template for the foundation, and dig holes and trenched. The footings are then formed and poured, as well as the foundation walls. The areas between them are levelled and fitted with plumbing drains and electrical chases; then the slab is poured. Once all of the concrete is set an inspector will visit the site to make sure the foundations are up to code and installed properly.
2. Complete rough framing
The floor, walls, and roof systems will all be completed. Usually, plywood sheathing is applied to the exterior walls, roof, and windows and the exterior doors are installed. It is then covered with a protective barrier known as a house wrap. This prevents liquid water from infiltrating the structure. This also reduces the likelihood of d rot.
3. complete rough plumbing and electrical
Once the shell is finished the roof can be installed and the following are installed:
- Pipes and wires
- Water supply lines
- Sewer lines and vents
- Bathtubs, shower units
- Ductwork for HVAC system
- HVAC vent pipes
Once all of the things are installed you will need to have a few more inspections.
4. install the insulation
Insulation plays a key role in creating a more comfortable, consistent indoor climate and improving the home’s energy efficiency. The most common types of insulation used in new homes are fiberglass, cellulose, and foam. Most homes are insulated in all exterior walls, as well as the loft and floors.
5. Complete drywall and the interior fixtures, start the exterior fixtures
The next step is to hang the drywall and make sure it is taped so the seams are not visible. After the taping is complete the primer coat of paint is applied. Then the contractors will begin installing the external finishes such as brick and stone.
6. finish interior trim, install driveway and walkways
All of the interiors get completed and this includes doors, baseboards, window sills, cabinets, vanities, fireplaces, and much more. The walls get the last coats of paint and the wallpaper is applied.
Generally, the driveway, walkways, and patios are formed at this stage.
7. install hard surface flooring and countertops
Ceramic tile, vinyl, and wood flooring are installed as well as the countertops.
8. finish mechanical trims
Light fixtures, outlets, and switches are installed and the electrical panel is complete. All of the bathroom fixtures are also installed such as sinks, toilets, baths, and showers.
9. install finishing touches
Mirrors, shower doors, and carpet are installed and a big final clean-up takes place. They also complete the landscaping by adding trees, grass, and shrubs
10. The final walkthrough
The final step is a walkthrough, your builders will show you and acquaint you with your new home, the features, and the operation of some things. This is also an opportunity to spot items that need to be corrected or adjusted. And also, to check there are no possible damages to the countertops or walls.






