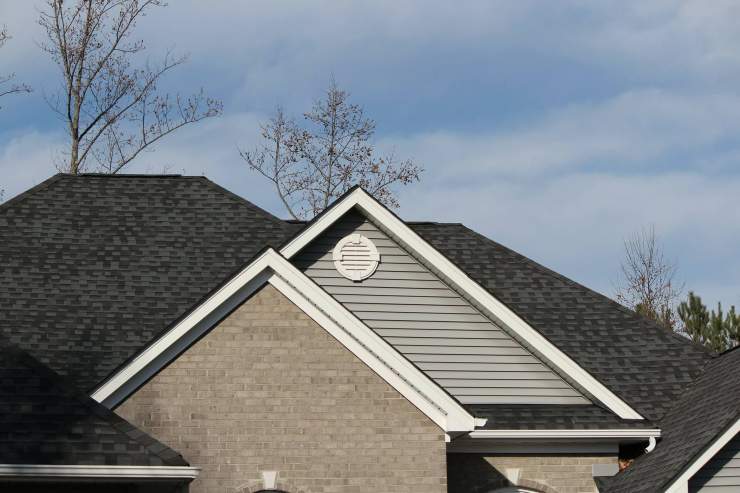
A Simple Guide to Hip To Gable Loft Conversion
Need extra living space in your home? Well, a loft conversion is a great way to increase some living area for your family. In this guide, we will explain how to convert and loft, costs, rules and regulations, heating, insulation and hip-to-gable loft conversion.
No doubt converting a loft is the common home improvement project in the UK. There are some areas in the country where the homes do not have enough space for a large family. So, if your family is growing and moving out is not an option, then it is an excellent solution for the homeowners.
A straightforward loft conversion can cost you around £15,000 for a single room. If you are considering instant home extensions, then It can cost you around £50,000. In this type, a home extension is manufactured off-site and then put in place with the help of a crane.
There is an estimate that an additional bedroom and bathroom can add 20% to the value of a property. A hip-to-gable loft conversion does not require planning permission as it falls under Permitted Development. But in some cases, you need planning permission, especially if your house is situated in a conservative area.
Other factors are the structure of the roof, loft conversion staircase, heating, ventilation, and light. In this guide, we will try to explain the process.
Planning Permission for Hip-to-Gable Loft Conversion
We mentioned earlier that hip-to-gable loft conversion falls under Permitted Development, but if your design meets specific criteria. If you want to extend beyond the limits specified in PD or your home is situated in a conversation area, then you need to apply for planning permission. Furthermore, you need it when you are going to alter the head height of the rood. On the other hand, dormers and roof lights come under PD.
Building Regulations
Maybe you do not need planning permission, but you must need building regulations approval. For this, a surveyor is required to inspect the conversion at various stages. Furthermore, he or she is responsible for issuing a completion certificate.
Moreover, if you have a terraced or semi-detached house, then it is your responsibility to notify your neighbours about the work.
Can You Convert Any Loft?
It is essential first to assess a loft space to verify whether it is suitable for the conversion. There are various factors to consider, including:
- Roof Pitch
- Head Height
- Structure of the Roof
- Obstacles
It is essential to measure the head height of the loft before starting the work. A loft should have at least 2.2m usable space for the hip-to-gable loft conversion. If you do not have such head height, then you need to raise the roof. Structurally, it is feasible but can cause major problems such as high cost and applying for planning permission. The second solution is to lower the ceiling below, which requires you to remove the existing one, which can cause a mess.
Do You Need an Architectural Services Provider for Hip to Gable Loft Conversion?
Well, designing a loft on your own is a possibility. You can save some money, but we will recommend you to hire a design and build company.
A design and build company will deal with all the things such as designing, construction, planning permission etc. Taking this route means that you can design a loft the way you want.
Natural Light
Another essential thing to discuss is the natural light in the conversion. Most of the homeowners prefer roof lights for their hip to gable loft conversion. Furthermore, it is easy to install them by removing the tiles and battens. Roof lights are the most common choice for the homeowners.
There is also an option to add artificial light in the loft. You can get any successful interior scheme by combining different light sources.
Hip to Gable Loft Conversion
If you have a semi-detached or terraced house, then hip to a gable loft conversion is the best choice. It looks like a small change but can make a massive difference in terms of extra living space inside. That is why; this type of loft conversion is becoming so popular option for the homeowners. Let’s just discuss some of the pros and cons of this conversion
Pros
- Aesthetically, it improves the external appearance of your home.
- You can even combine it with an existing dormer to extend the extension.
- A suitable option for chalets and bungalows
Cons
- If you have a mid-terrace home, then this type of loft conversion is not for you.
- It costs more than a Dormer loft conversion.
- If your neighbor does not have one, then it will feel imbalanced.
Sometimes, a homeowner does not want to make structural changes in the property. In such condition, there are various other types of a loft conversion to choose from such as mansard loft conversion and roof light loft conversion.





