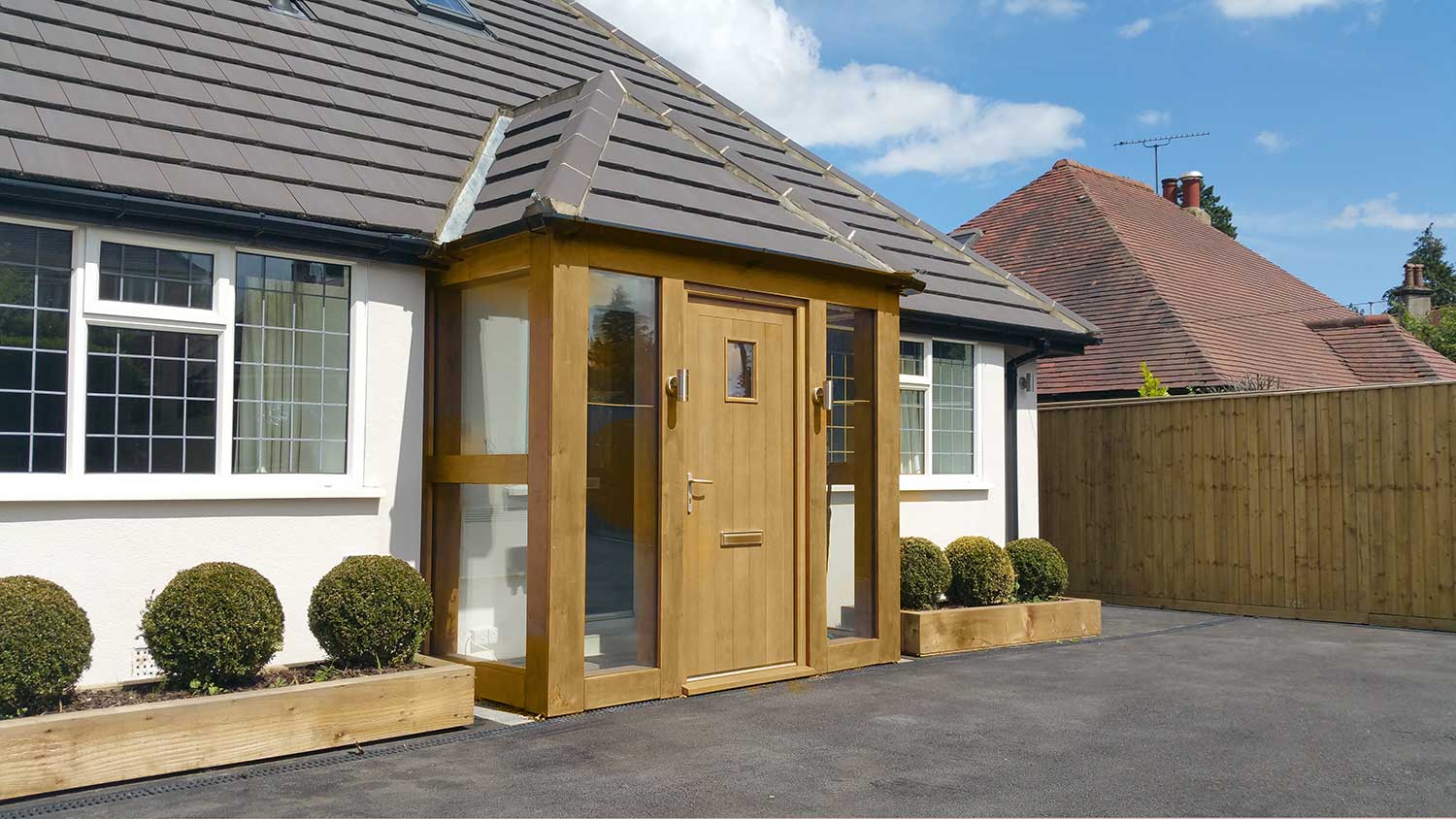
A Simple Guide for Dormer Loft conversion
There are lots of steps involved in the process of loft conversion, so where to start is daunting. Do not fear; we are here to help you with dormer loft conversion. There are various types of converting a loft such as a dormer, mansard loft conversion, hip to gable loft conversion.
In this article, we are going to explain the steps involved in a loft conversion and will talk about a dormer loft conversion.
Can You Convert Loft?
Why not, but before doing anything else, you need to find out whether the space is suitable for conversion. Various houses in the UK come with an allowance for permitted development, which means you do not need planning permission for the conversion. But if you are living in any conservative area in the country, then the process can be a bit complicated.
If you have not done any conversion before, then you can get the help of an architectural services provider or a surveyor to check this out for you. It is also possible to carry out these checks on your own.
Look for Other Houses in Your Neighborhood
One of the best ways to find out whether you can convert loft is to look for similar houses on your street that had loft conversions. If there are such houses, it means there is a possibility. You can also go one step ahead by taking a look at anyone’s loft in the street.
Head Height For Dormer Loft Conversion
There is a height limit for converting a loft which is 2.2m and measuring height is not a big deal. Just take a tape and run it from the floor to the ceiling to measure the head height. If it is 2.2m or higher, then it is enough for conversion. Keep in mind that Victorian houses have less head height which is not sufficient to convert a loft.
Type of Roof
The second step is to find out the type of roof of your home. There are mainly two types of whether a house can have roof rafters or trusses. You can find out by looking through the loft hatch that what kind of roof you have.
Well, the rafters run along the edge of the roof and leave triangular space below. In comparison, trusses run through the cross-section of the loft. It is easy to convert a loft with trusses. However, extra structural support is required to replace them, which costs more than rafters.
How is The Floor?
Most of the people ignore the floor under the loft when planning. It is important to anticipate where the staircase is going to be and how much space it is going to take. Even if you have a space-saving design for the loft, it can still take up a sizeable chunk of a room. That is why; it is essential to consider some space that you are happy to lose.
After assessing the space, you have for the conversion, and it is worth to visit our page on loft conversion cost. In this guide, we have deeply explained the factors affecting the price and how to keep it down.
Types of Loft Conversion
There are mainly four types of loft conversions: hip-to-gable, roof light, mansard, and dormer loft conversion. Several factors determine the choice, such as the age, kind of the house and your budget. But in this article, we will explain dormer loft conversion.
Dormer Loft conversion
It is one of the most common types of conversion which projects vertically from the slope of the roof. It creates a box shape and generally requires no dramatic changes. You can easily install conventional windows in a dormer. Furthermore, this type is suitable for any house having a sloping roof and less expensive than hip-to-gable and mansard conversion. Let’s talk about some pros and cons:
Pros
- Provides useful headroom
- Have flat ceilings and straight walls
- An excellent way to increase internal space in the house
- Allows natural light in the loft and ventilation
- Less expensive than other types of loft conversions
- It is universal because it suits most of the homes in the UK
- You may not need planning permission because it comes under permitted development
Cons
- Maybe not appealing aesthetically
Still, it is the first choice for most of the people in the country. It is a good choice in terms of adaptation and money. Well, there are also many other subtypes of a dormer loft conversion. They are more pleasing and provides more choice for homeowners. However, these sub-types cost more and have less headroom.
Last Words
In most of the cases, planning permission is not required to carry out the work. However, it needs approval under building regulations. Furthermore, if you have a semi-detached or terraced house, then it is necessary to inform the neighbours.





